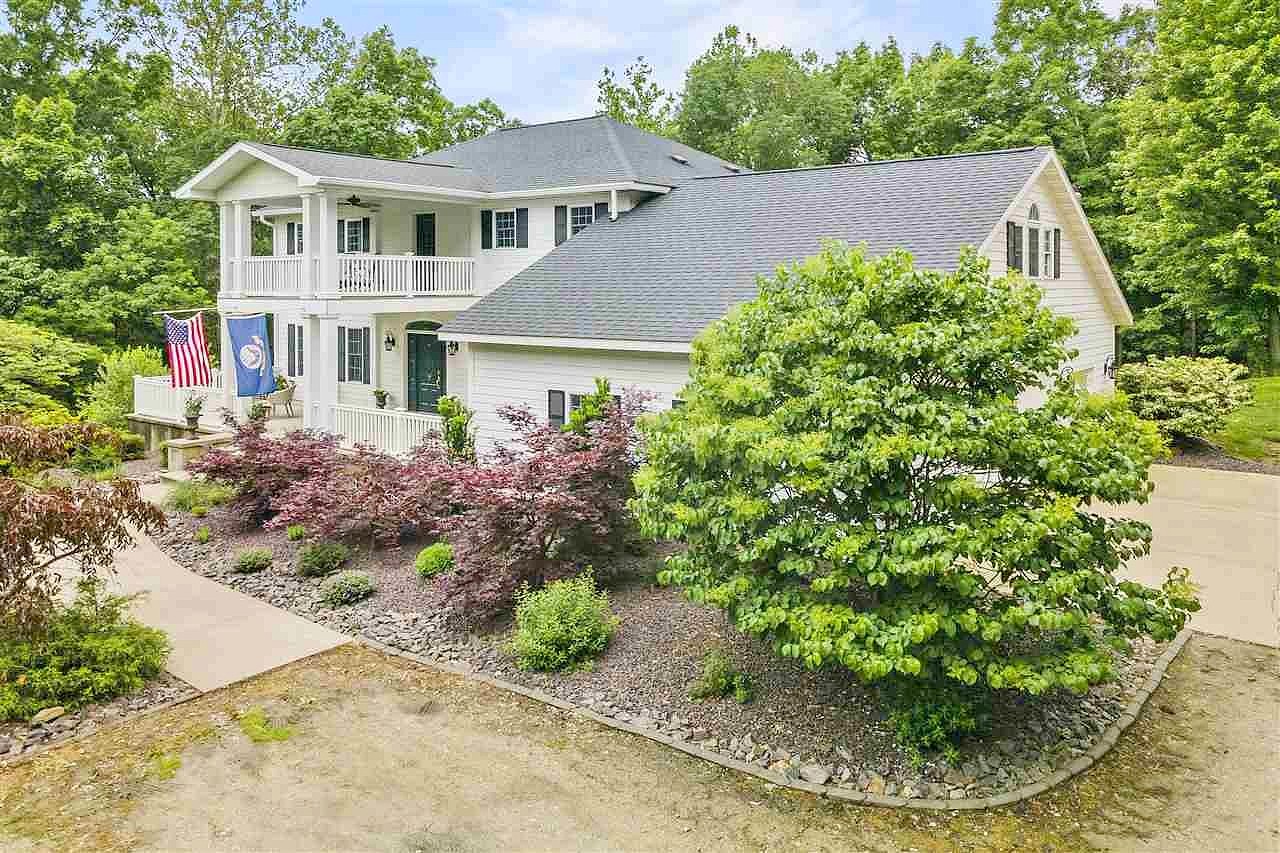-
2760 307TH ST MONTROSE, IA 52639
- Single Family Home / Resale (MLS)

Property Details for 2760 307TH ST, MONTROSE, IA 52639
Features
- Price/sqft: $188
- Lot Size: 480031 sq. ft.
- Total Rooms: 8
- Room List: Bedroom 1, Bedroom 2, Bedroom 3, Bedroom 4, Bathroom 1, Bathroom 2, Bathroom 3, Bathroom 4
- Stories: 200
- Roof Type: HIP
- Heating: Geothermal Heating
- Construction Type: Frame
Facts
- Year Built: 01/01/2000
- Property ID: 876466051
- MLS Number: 202402297
- Parcel Number: 01-23-18-13-400-0160
- Property Type: Single Family Home
- County: LEE
- Legal Description: MID PT N1/2 S1/2 11.02AC
- Listing Status: Active
Sale Type
This is an MLS listing, meaning the property is represented by a real estate broker, who has contracted with the home owner to sell the home.
Description
This listing is NOT a foreclosure. Majestic in manor and appearance, this stately home sits hidden in the bluffs of the Mississippi River. At the end of a private lane, which meanders through the canopy of trees, is a custom built home with a flare and style of simpler times. Privacy and seclusion surround you as you walk up to the portico through the professionally landscaped garden. First floor features a marble tiled foyer with powder room, formal dining room, home office. At the back of the home is an open concept kitchen family room which was updated in 2022 with wood flooring, marble counter tops, back splash and fresh paint. The kitchen includes a breakfast bar, walk-in pantry and a drop zone. The family room has custom built shelving and a fireplace which is surrounded by marble. The home features three bedrooms, bonus room and two full baths-rooms on the second floor. The primary suite is custom designed, which features marble flooring, two sinks, soaker tub, walk-in shower and a custom designed walk-in closet. You will find on the second floor a door which leads out onto an east facing balcony. The walkout lower level includes, a fourth bedroom, third full bath, workout room, large family room and a laundry room. The mudroom has slate floors, coat room, large dog kennel and wood burning furnace which heats the whole house. Included with the property is a 40x60 Morton building. The home sits on eleven acres within a forest preserve.
Real Estate Professional In Your Area
Are you a Real Estate Agent?
Get Premium leads by becoming a UltraForeclosures.com preferred agent for listings in your area
Click here to view more details
Property Brokerage:
Skogman Realty Corridor
411 SE 1st Ave
Cedar Rapids
IA
52401
Copyright © 2024 Iowa City Area Association of REALTORS®. All rights reserved. All information provided by the listing agent/broker is deemed reliable but is not guaranteed and should be independently verified.

All information provided is deemed reliable, but is not guaranteed and should be independently verified.












































































































































































































































































































































