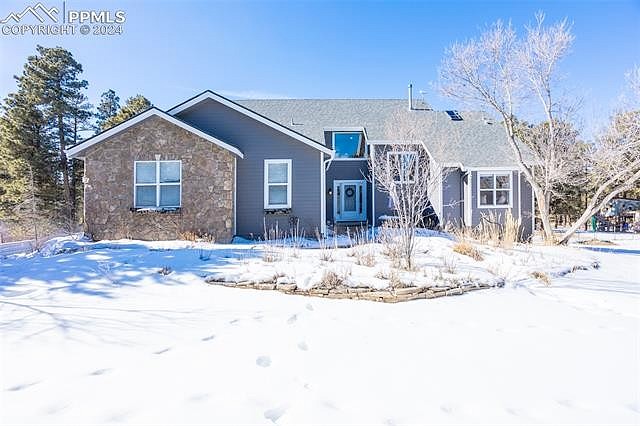-
27341 FOREST RIDGE DR KIOWA, CO 80117
- Single Family Home / Resale (MLS)

Property Details for 27341 FOREST RIDGE DR, KIOWA, CO 80117
Features
- Price/sqft: $196
- Lot Size: 125322 sq. ft.
- Total Units: 1
- Total Rooms: 10
- Room List: Bedroom 1, Bedroom 2, Bedroom 3, Bedroom 4, Bedroom 5, Basement, Bathroom 1, Bathroom 2, Bathroom 3, Bathroom 4
- Stories: 150
- Roof Type: GABLE
- Heating: Fireplace,Forced Air
- Construction Type: Wood
Facts
- Year Built: 01/01/2002
- Property ID: 852822272
- MLS Number: 3131360
- Parcel Number: R109967
- Property Type: Single Family Home
- County: ELBERT
- Legal Description: SECTION: 16 TOWNSHIP: 9 RANGE: 63SUBDIVISION: FOREST RIDGE RANCH LOT: 00721/83 INT IN TRACT A .0441 A
- Zoning: PUD
- Listing Status: Active
Sale Type
This is an MLS listing, meaning the property is represented by a real estate broker, who has contracted with the home owner to sell the home.
Description
This listing is NOT a foreclosure. Welcome to your dream home in the heart of serene country living! This magnificent property, built in 2002, boasts 6 bedrooms and 4 bathrooms, a perfect blend of space and comfort. Nestled on nearly 3 acres, the landscape is adorned with beautiful pine trees, providing a picturesque setting. nAs you step inside, the charm of natural log accents and vaulted ceilings immediately catch your eye, creating a warm and inviting atmosphere. The open floor plan seamlessly connects the living, dining, and kitchen areas. 2 bedrooms, and 2 bathrooms complete the main floor. The primary bedroom with 5 piece en suite and walk in closet is located on the upper floor. A secondary bedroom is on the upper floor as well, on the opposite side of the home. nThe centerpiece of the home is a breathtaking, towering fireplace that adds a touch of grandeur to the living space. Imagine cozying up by the fire on chilly evenings or enjoying the view from the deck, which overlooks the expansive grounds.nFor those seeking versatility, the walk-out basement is a true gem! Complete with a kitchenette, 2 bedrooms, a bathroom with a large walk-in shower, office and a pellet stove offer additional multi-generational living space. Whether it's a recreational area or an entertainment zone, the options are endless. nThe 2 car attached garage, 2 bay covered carport, as well as covered RV parking ensures ample space for all your vehicles and recreational toys. But that's not all this property is a haven for animal lovers! Bring your horses and chickens, a perfect setting for a rural lifestyle. No HOA!nThis property is not just a house; it's a lifestyle. Experience the tranquility of country living, surrounded by nature and the luxury of space. The sellers said the neighborhood is very close knit! Don't miss the opportunity to make this exceptional property your home sweet home.n*Newer furnace, instant hot water tank, dishwasher, stove, roof, exterior paint, and sewer lines to the septic tank.
Real Estate Professional In Your Area
Are you a Real Estate Agent?
Get Premium leads by becoming a UltraForeclosures.com preferred agent for listings in your area
Click here to view more details
Property Brokerage:
RE/MAX Professionals
19111 Inverness Main St Unit P
Englewood
CO
80012
Copyright © 2024 Pikes Peak Association of REALTORS. All rights reserved. All information provided by the listing agent/broker is deemed reliable but is not guaranteed and should be independently verified.

All information provided is deemed reliable, but is not guaranteed and should be independently verified.




























































































