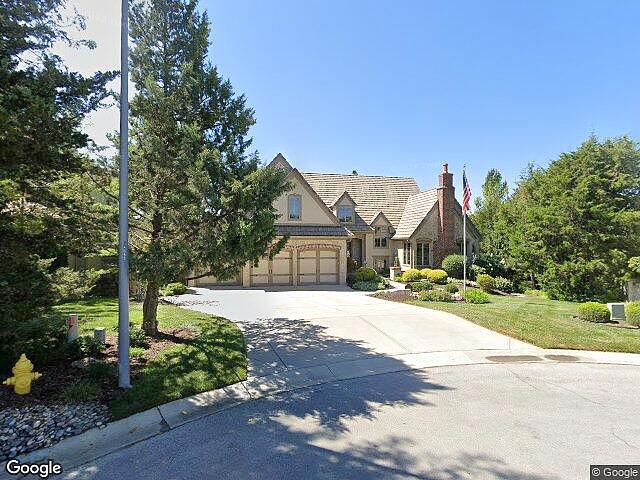-
26743 W 109TH ST OLATHE, KS 66061
- Single Family Home / Resale (MLS)

Property Details for 26743 W 109TH ST, OLATHE, KS 66061
Features
- Price/sqft: $227
- Lot Size: 13744 sq. ft.
- Total Units: 1
- Total Rooms: 9
- Room List: F
- Stories: 150
- Roof Type: Concrete
- Heating: 24
- Construction Type: Frame
- Exterior Walls: Combination
Facts
- Year Built: 01/01/2000
- Property ID: 878635193
- MLS Number: 2480800
- Parcel Number: DP12502000-0042
- Property Type: Single Family Home
- County: JOHNSON
- Legal Description: CEDAR CREEK VILLAGE I TWENTIETH PLAT LT 42 OLC 19 42
- Zoning: R-1
Description
This is an MLS listing, meaning the property is represented by a real estate broker, who has contracted with the home owner to sell the home.
This listing is NOT a foreclosure. Authentic English Manor @ the end of a cul-de-sac with stunning views over the Cedar Creek Valley! Master craftsmanship @ its very finest by Kirk Cornelius! A stone courtyard w/aged paver brick accents & fountain leads you to a Honduran Mahogany front entry door with leaded glass! Modern, open concept floor plan with old world quality & charm. Great rm. features a stacked-stone fireplace & built-ins, dining rm w/vaulted beamed ceiling & carved Cherry brackets, large 1st floor Den includes fireplace, built-ins & walk-in closet. Dream kitchen with Dacor' & Bosch appliances, double ovens, hand-distressed Alder cabinetry, large island & walk-in pantry. Oak hardwoods & stairs, 100% wool carpet in the Den, stair runners & lower level, w/solid wood doors & trim throughout! Luxurious main floor primary suite features a box vault ceiling, heated tile floors, large walk-in shower & closet. 2nd floor includes a spacious loft w/fabulous valley views & 3 generous guest rms. all with private baths & walk-in closets. Phenomenal finished lower-level steps down to showcase 13 ft ceilings, elaborate wet bar, Family rm., Rec. rm., 2 sitting areas a 5th bedroom suite! All masonry, wood-burning fireplaces, 2x6 R-23 exterior walls, blown-in blanket R-38 ceiling insulation, 3 high-efficiency HVAV units w/4 zone controls, two 50 gal. recirculating HWH's, low E casement windows, fully insulated garage, in-ground sprinkler system, security system & central vac. Covered screened-in porch, open grilling
Real Estate Professional In Your Area
Are you a Real Estate Agent?
Get Premium leads by becoming a UltraForeclosures.com preferred agent for listings in your area
Click here to view more details

All information provided is deemed reliable, but is not guaranteed and should be independently verified.






