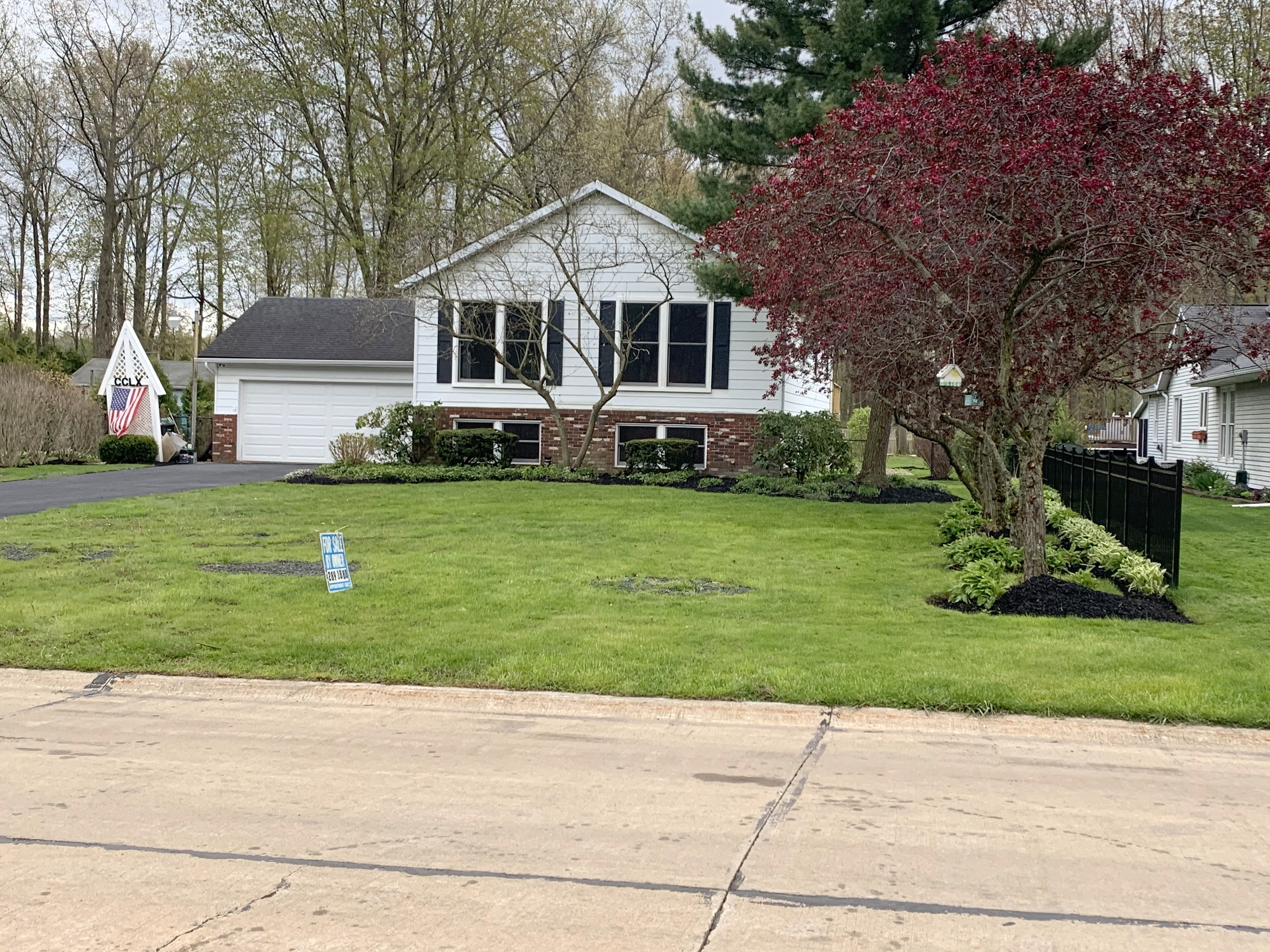-
260 NELMAR DR PAINESVILLE, OH 44077
- Single Family Home / For Sale by Owner

Property Details for 260 NELMAR DR, PAINESVILLE, OH 44077
Features
- Price/sqft: $108
- Lot Size: 0.64 acres
- Total Units: 1
- Total Rooms: 6
- Stories: 100
- Roof Type: Asphalt
- Heating: Central
- Exterior Walls: Siding (Alum/Vinyl)
Facts
- Year Built: 01/01/1980
- Property ID: 634149103
- Parcel Number: 11-A-018-B-00-011-0
- Property Type: Single Family Home
- County: LAKE
Description
This property is offered for sale directly by the owner. For Sale By Owner homes, also known as FSBOs, can be a good buying opportunity, because the owner will save up to 6% when there are no brokers involved in the transaction. This leaves more room for price negotiation and potential buyer savings.
This listing is NOT a foreclosure. Property Description:Effective Lot Size: 96 x 286Effective Total Acres: .61Square Footage: Approximately 2100 square foot area both upper floor and lower floorFeatures of Interest: Floors: Upper Level Floor: The upper level flooring material is hardwood - Brazilian Cherry Brazilian Cherry hardwood flooring is harder than oak and maple and is an excellent flooring product rich in a natural cherry red color. The two upstair Bathroom Floors are Tiled. Lower Level Floor: The lower level flooring material is hardwood - Beach Hardwood The lower Bathroom floor is tiled The Laundry and pantry floors are painted concreteCabinetry: Kitchen and Dining Room Cabinetry - Hand Crafted Amish custom designed and hand crafted solid red oak Counter-tops: High Quality:GraniteIsland: Double depth wide cabinets includes a set of drawers, a mixer housing cabinet, a double trash container cabinet, Island top - high end graniteWindows: Windows throughout the house are Wood - Pella Windows - Tilt In - easy to clean. Glass block window overlooks deckDoors: Main Entrance:Fiberglass Door - With full length screen and full length glass that are interchangeable: Interior Doors: Solid Poplar Doors Rear Doors to Deck: Pella Sliding Glass Door - six foot Pella French Swing doors - six foot With screens Deck: 16 x 20 Extended deck at rear yard Under Deck Garage: Large - 12 x 20 +/- storage area under deck - houses riding lawn mower, push mover and other personalty items Upper Level: Includes: Kitchen, Dining Room, Living Room, 2 Full Bath Rooms, Bed Room, Large Multi-Purpose Room, Three Closets, Hallway Large Multi-Purpose Room that overlooks the rear yard which enters deck through two sets of doors (french door and sliding doors). This room is easily convertible into one or two bedrooms if desired Three Closets Counter-tops - Granite Garbage Disposal Lower Level: Office (Bedroom) Bed room Large Multipurpose room Half Bathroom - floor tiled Laundry Room Includes - a his and hers closet Washer - Dryer - Wash Tub Stand up shower Floor - concrete Painted Pantry Floor - concrete painted
Real Estate Professional In Your Area
Are you a Real Estate Agent?
Get Premium leads by becoming a UltraForeclosures.com preferred agent for listings in your area

All information provided is deemed reliable, but is not guaranteed and should be independently verified.






















































































































































