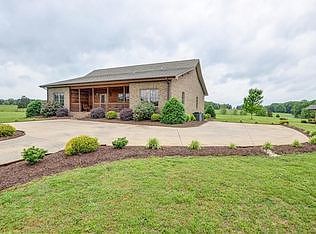-
245 BEAVER CREEK CIR ENOREE, SC 29335
- Single Family Home / For Sale by Owner

Property Details for 245 BEAVER CREEK CIR, ENOREE, SC 29335
Features
- Price/sqft: $121
- Lot Size: 5.34 acres
Facts
- Year Built: 01/01/2006
- Property ID: 855701935
- Parcel Number: 405-00-00-012
- Property Type: Single Family Home
- County: LAURENS
Description
This property is offered for sale directly by the owner. For Sale By Owner homes, also known as FSBOs, can be a good buying opportunity, because the owner will save up to 6% when there are no brokers involved in the transaction. This leaves more room for price negotiation and potential buyer savings.
This listing is NOT a foreclosure. 3,050 square feet 16 room brick home sitting on over 5 acres overlooking pastures and pond view. House is 50' wide by 52' deep. 4 Bedrooms, 2 1/2 baths. This is a Kitchen centered country home. No sheet rock in the house, all walls, floors and ceilings are wood. Some floors have tile in the bath rooms and laundry and in 2 of the bedroom side rooms. Carpet is upstairs in theater room and game room. two large attic storage closets upstairs both 8 foot deep and 50 foot long. 3 of the bedrooms have a sitting room or small private living room attached through arched openings. The living room is a 2 room setup with arched openings and view out back of neighbors farm pond. Large concrete driveways can hold 6 plus vehicles. Secondary drive is extra wide for possible farm equipment entrance near the pasture gate. All construction is of high quality. 16" on center, complete concrete footer poured 12" deep at a minimum with dual strand 1/2" re-bar. Complete concrete block wall for the entire perimeter of the house. All piers are 2 by 2 stacked 5 courses high. Semi tumbled brick exterior with wood trim. Architectural shingles. 2 acres yard with 3.5 acre fenced in pasture. Large playhouse with power, includes lights and ac and television with internet connectivity. House has two separate heating and cooling systems one down and one upstairs. Upstairs system is only a few years old and the downstairs has had the blower and a- coil replaced within the past year or so. No need to paint ever again, only exterior trim would ever require maintenance of repainting. Excellent neighborhood with nice homes surrounding the property at a neighbor friendly distance. House was appraised at $370,000 about 2 years ago. This appraisal can be viewed upon request.The master bedroom consists of 3 rooms. Main bedroom, sitting room and office combo and a large master bathroom with separate toilet room. There is a bedroom of the kitchen that was designed to be used as a nursery so that young children can be watched while household work is being done. Laundry room is off of the kitchen as well. Stair well to the upstairs area is also located in the large kitchen. The kitchen has a large island stove with cabinets on each side with a 5 stool wrap around bar attached. Most or all lighting in the house has been updated to energy efficient LED fixtures and bulbs, very bright white light through out the house. The remaining 2 bedrooms are separated from the rest of the house through an arched opening in the rear corner of the living room. This lets the older kids have a more private side of the house. Those 2 bedrooms have a shared bathroom and linen closet, each also has their own entertainment room attached by arched openings. All custom furniture and cabinets were made for this house. 1 king bed, 3 queen beds, 5 night stands, 1 television stand for living room. All Leather furniture will stay with the house if desired, Couches and recliners are recent purchases. Upstairs has a split entertainment area, theater room and a large game room. Large closets on each side with a large walk in closet on the front side of the house that houses the upstairs utility room. and a large limited head height closet on the back side of the house, this closet has large dry erase boards for the children to draw on. The closet is sealed with wall, floor and ceiling coverings. These upstairs closets are semi finished with lighting and are quite cool in the summer due to the spray foam insulation upstairs. All downstairs insulation is normal fiberglass insulation. All exterior walls are 6 inch depth not the typical 4 inch like in most other homes. The entire house stays quite comfortable setting the cooling temperature at 72 degrees in the summer and quite warm and comfortable in the winter with a 68 degree heat setting. Large swing set outside will stay with the home set is an American made 10' tall with 2 swings and a hang bar set. Portable basketball goal is located on the side concrete drive way that can also be moved to the rear stamped patio for games. Rear patio has a dinette set that will be staying with the house. There is also a large stack of firewood for bonfires.There is still 1 cube of brick that matches the house that can be used to build a custom grill for the patio. The side yard is kept cut and is large enough for softball and football games. We have hosted several 100 plus person outdoor events here and there is enough area to park over 100 cars if needed.
Real Estate Professional In Your Area
Are you a Real Estate Agent?
Get Premium leads by becoming a UltraForeclosures.com preferred agent for listings in your area

All information provided is deemed reliable, but is not guaranteed and should be independently verified.
































































































































