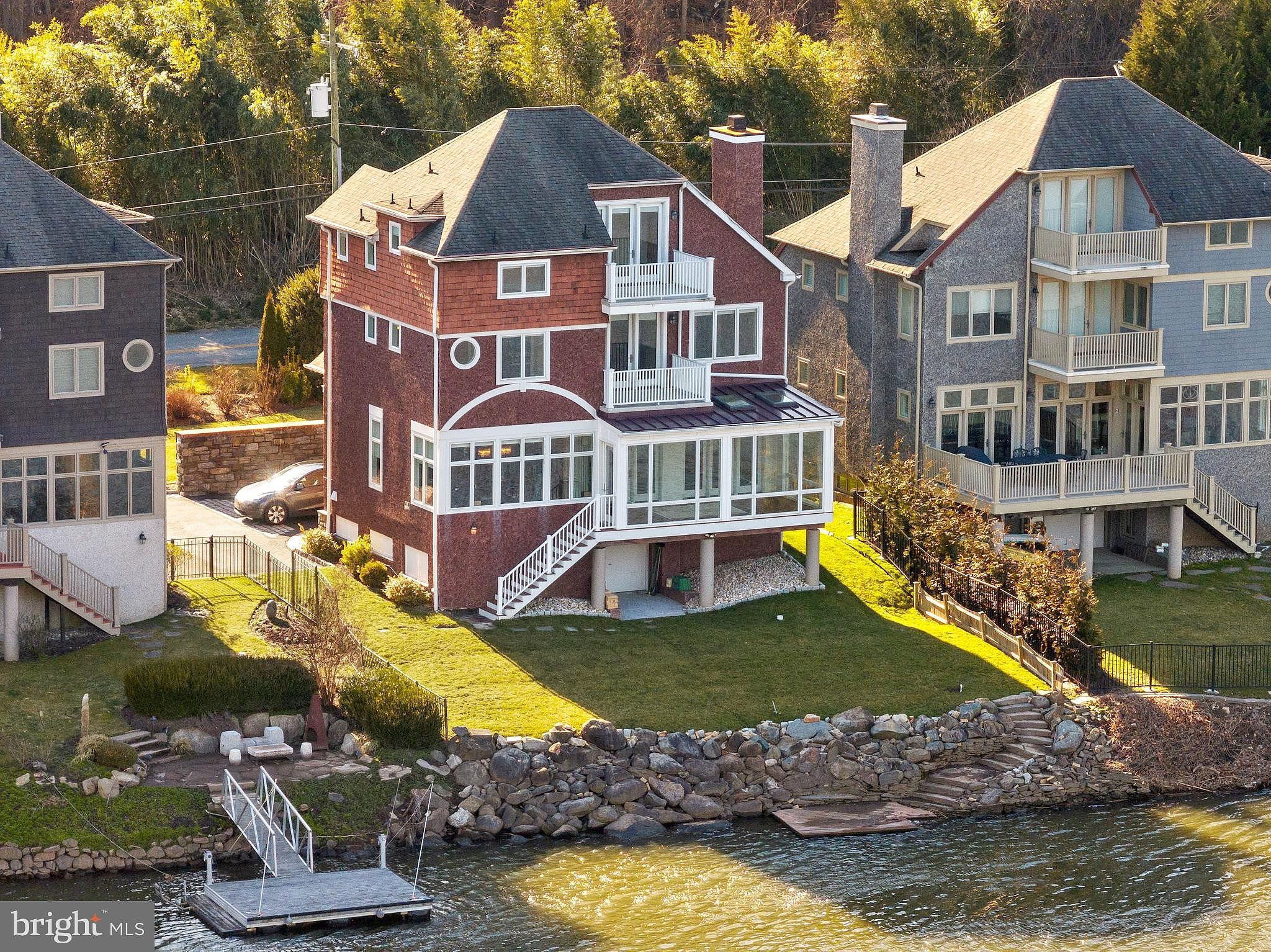-
236 RIVER RD GLADWYNE, PA 19035
- Single Family Home / Resale (MLS)

Property Details for 236 RIVER RD, GLADWYNE, PA 19035
Features
- Price/sqft: $463
- Lot Size: 7973 sq. ft.
- Total Units: 1
- Total Rooms: 9
- Room List: Bedroom 1, Bedroom 2, Bedroom 3, Bedroom 4, Bathroom 1, Bathroom 2, Bathroom 3, Bathroom 4, Bathroom 5
- Stories: 300
- Heating: Fireplace,Forced Air
- Exterior Walls: Stucco
Facts
- Year Built: 01/01/2013
- Property ID: 863271017
- MLS Number: PAMC2092582
- Parcel Number: 40-00-50768-00-6
- Property Type: Single Family Home
- County: MONTGOMERY
- Legal Description: L 45
- Zoning: R5
- Listing Status: Active
Sale Type
This is an MLS listing, meaning the property is represented by a real estate broker, who has contracted with the home owner to sell the home.
Description
This listing is NOT a foreclosure. Nestled along the banks of the Schuylkill River, this exceptional residence provides unparalleled views and direct access to year-round water activities, all from the comfort of your own backyard, located in the heart of Gladwyne within the Lower Merion School System.Welcome to 236 River Road, an exquisite 4-bedroom, 4.5-bathroom 4 story home spanning 3800 square feet, exclusively powered by Geothermal Energy. The main living area boasts an expansive open-concept design, featuring a spacious family room, dining area, and a gourmet kitchen equipped with premium appliances, including a top-of-the-line range and subzero refrigerator and an Island. Fabulous windows illuminate the space, offering breathtaking river vistas. A three season enclosed porch completes the main living area. . Two of the four generous bedrooms are accompanied by its own private bathroom and porch, providing serene outdoor retreats. Upstairs, a convenient laundry room and office enhance daily living.Additionally, upstairs there is a generous flex room with its bathroom for your enjoyment. The pristine two-car garage with heated flooring houses essential utilities, including an oversized tankless water heater and the geothermal system. Outside, a meticulously landscaped front yard leads to a spacious backyard with new flagstone steps leading to the new dock on the water .Also included is a six zone sprinkler system. nNotable features outside include a new boulder retention wall, boat storage room, and premium exterior finishes to include Stone, Cedar Shingle and Pebble Dash Stucco. The interior showcases premium Pella windows and doors, hardwood flooring throughout, four zones of HVAC,and four zones of radiant heated flooring ensuring comfort and efficiency year-round. Welcome to your waterfront oasis!
Real Estate Professional In Your Area
Are you a Real Estate Agent?
Get Premium leads by becoming a UltraForeclosures.com preferred agent for listings in your area
Click here to view more details
Property Brokerage:
Keller Williams Real Estate- Blue Bell
910 Harvest DRIVE 100
Blue Bell
PA
19422
Copyright © 2024 Bright MLS. All rights reserved. All information provided by the listing agent/broker is deemed reliable but is not guaranteed and should be independently verified.

All information provided is deemed reliable, but is not guaranteed and should be independently verified.
Search Resale (MLS) Homes Near 236 RIVER RD
Zip Code Resale (MLS) Home Search
City Resale (MLS) Home Search
- Ardmore, PA
- Bala Cynwyd, PA
- Bridgeport, PA
- Broomall, PA
- Bryn Mawr, PA
- Conshohocken, PA
- Drexel Hill, PA
- Flourtown, PA
- Glenside, PA
- Haverford, PA
- King Of Prussia, PA
- Lafayette Hill, PA
- Merion Station, PA
- Narberth, PA
- Oreland, PA
- Plymouth Meeting, PA
- Upper Darby, PA
- Villanova, PA
- Wayne, PA
- Wynnewood, PA


















































































