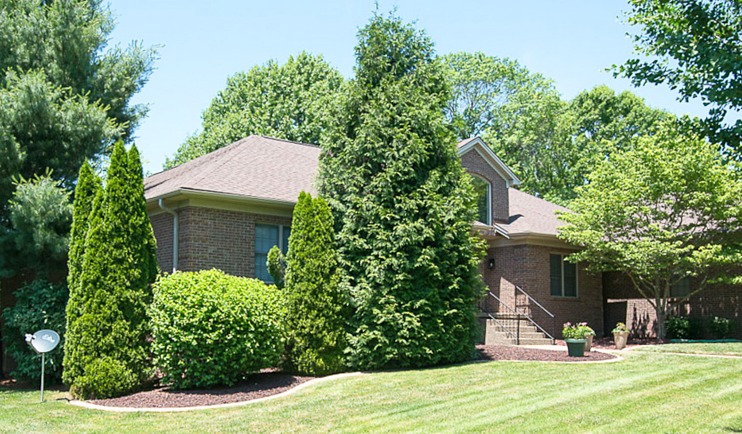-
23 GOSHEN ST FRANKFORT, KY 40601
- Single Family Home / For Sale by Owner

Property Details for 23 GOSHEN ST, FRANKFORT, KY 40601
Features
- Price/sqft: $109
- Total Rooms: 10
- Stories: 100
- Heating: Forced air unit
- Exterior Walls: Brick veneer
Facts
- Year Built: 01/01/1994
- Property ID: 612371881
- Parcel Number: 085-30-01-006.00
- Property Type: Single Family Home
- County: FRANKLIN
Description
This property is offered for sale directly by the owner. For Sale By Owner homes, also known as FSBOs, can be a good buying opportunity, because the owner will save up to 6% when there are no brokers involved in the transaction. This leaves more room for price negotiation and potential buyer savings.
This listing is NOT a foreclosure. Surpassing expectations, this excellently designed executive home awaits your visit in Kentuckys Capital City. Situated on a compelling site, the front Goshen St. level is enhanced to the rear by eye-pleasing dual fairways next to a slightly lower tree-lined lawn. Within Two Creeks one finds an uncrowded environment where activities abound golf, swimming, tennis, workout facility, walking biking and running.Warmth, convenience, care and location present a residence with nearly 4,900 sq. ft. of useable space (+/- 4,400 living as well as 440 sq. ft. for storage.) And that doesnt include the 1014 sq. ft. 3-vehicle garage! Calculate the usable square footage rate and compare! Extensive crown molding, ample built-ins, hardwood & carpeting on street level; tiled flooring and more built-ins downstairs. Discover a near-2 homes in 1 concept situated along the outstanding 18-hole course. And, just a couple of minutes from the practice locality. (Frankfort Country Club offers reasonable membership fees for social and/or the pre-mentioned activities.) Front entry takes you in 3 directions, either to formal living room or hallway, the latteraccommodating all first floor rooms by encircling theme. Open space lends options such as dining or music zone. Master bedroom connects to tiled bath -- double vanity, Jacuzzi, walk-in shower. A pass-through closet can be shared by the second extra-large bedroom directly across from another updated bathroom w/tub-shower and double vanity. (This well-built residence easily could transform the second large bedroom into 2 of lesser size.) Cozy library has built-in desk, tiled wet bar nook with cabinets that match shelving. Kitchen features generous cabinets plus spacious granite counter tops. That open section forms part of an expanse featuring dining nook as well as a conversation and TV area w/gas fireplace (80 gal. LP). Powder room, laundry space w/cabinets and interior door to garage all just a few steps away. A modest stairway to the backyard level takes you into a great room containing wet bar w/ built-in cabinets. (Currently is a personal museum, contents detail the continuum of rare golf equipment, art, memorabilia and related items between circa 1860 and 1960.) Easily adaptable for various recreational purposes, perfect for parties or wherever ones imagination points; great room adjoins 2-room professional office as well as a small hallway serving 2 bedrooms, each with bonus areas. Full bath nearby. All brick veneer/poured concrete home finished in 1995 and amended on several occasions. One-year appliance warranty included. Closets galore throughout the residence. Pre-mentioned storage area on course level; attic access only. 80 gl. water heater and 2 water furnaces in storage zone. Underground utilities. Window blinds, washer-dryer, kitchen appliances, remote control garage doors, garage work table, smoke alarms go with property. Property Owners Association fee only $250 quarterly, covering public area grounds and street maintenance, garbage pickup, road snow removal, 24-hour security.Call for appointment: 859-421-2323. Or email: tompglobal@gmail.com.
Real Estate Professional In Your Area
Are you a Real Estate Agent?
Get Premium leads by becoming a UltraForeclosures.com preferred agent for listings in your area

All information provided is deemed reliable, but is not guaranteed and should be independently verified.








































































