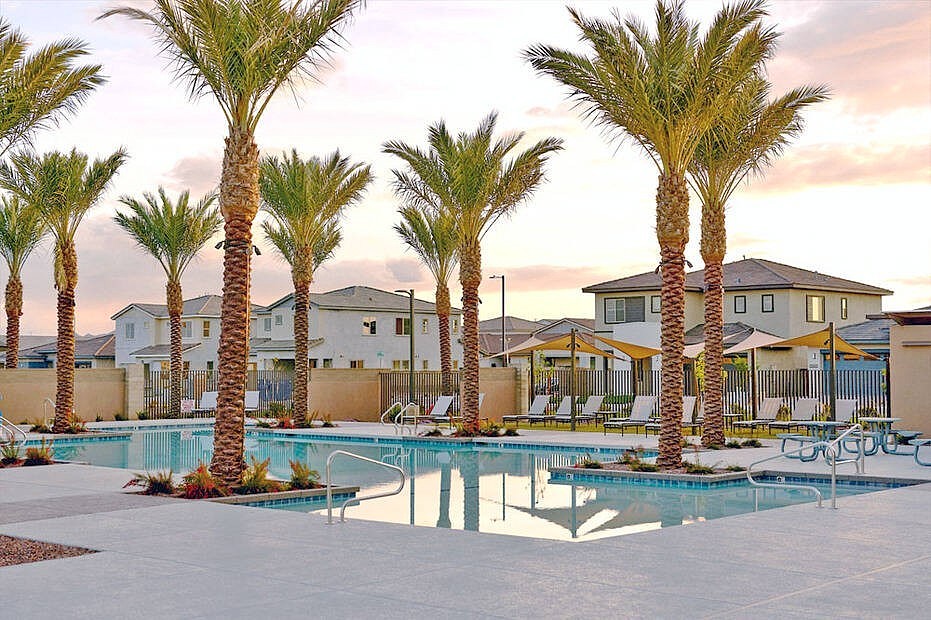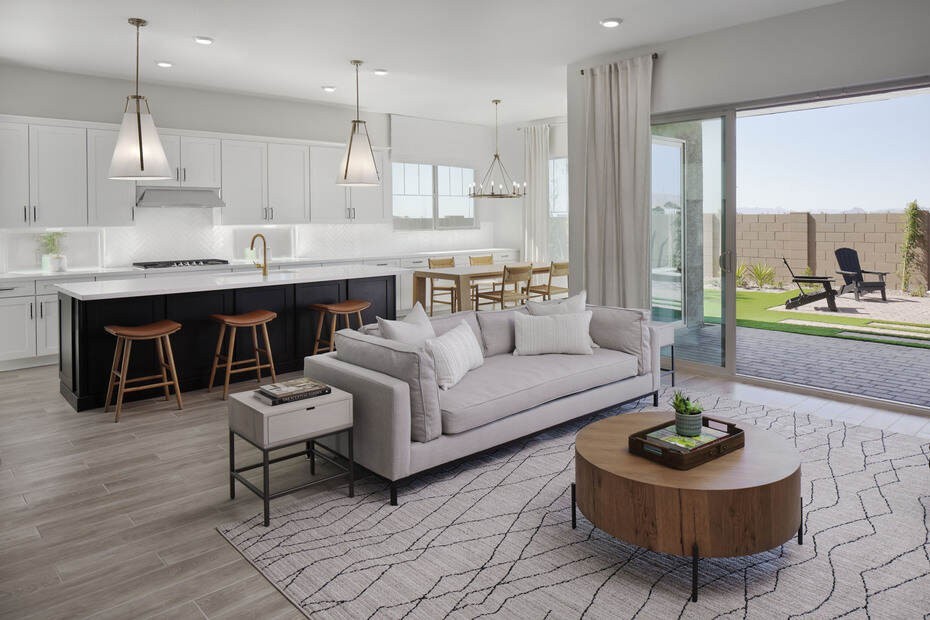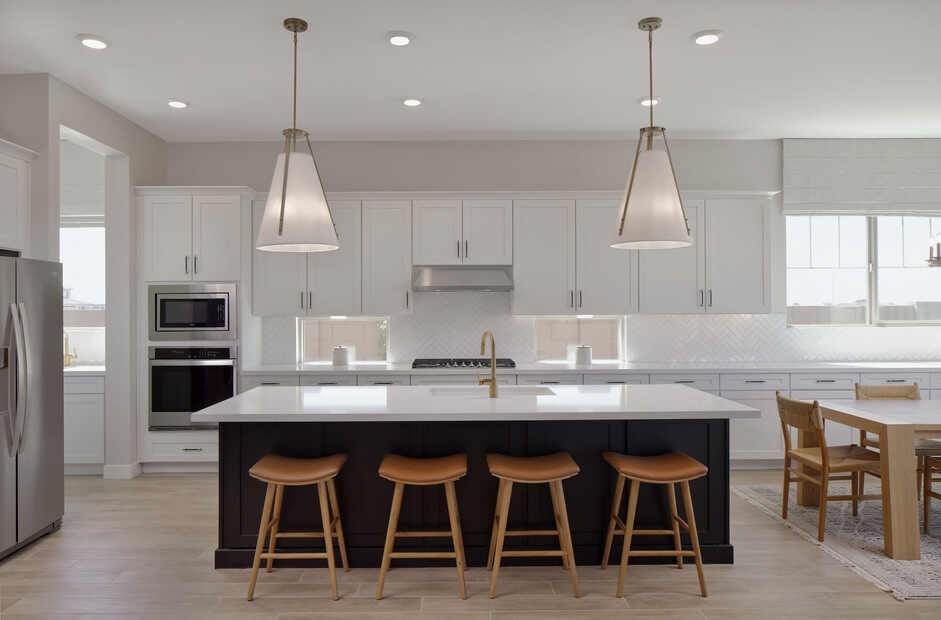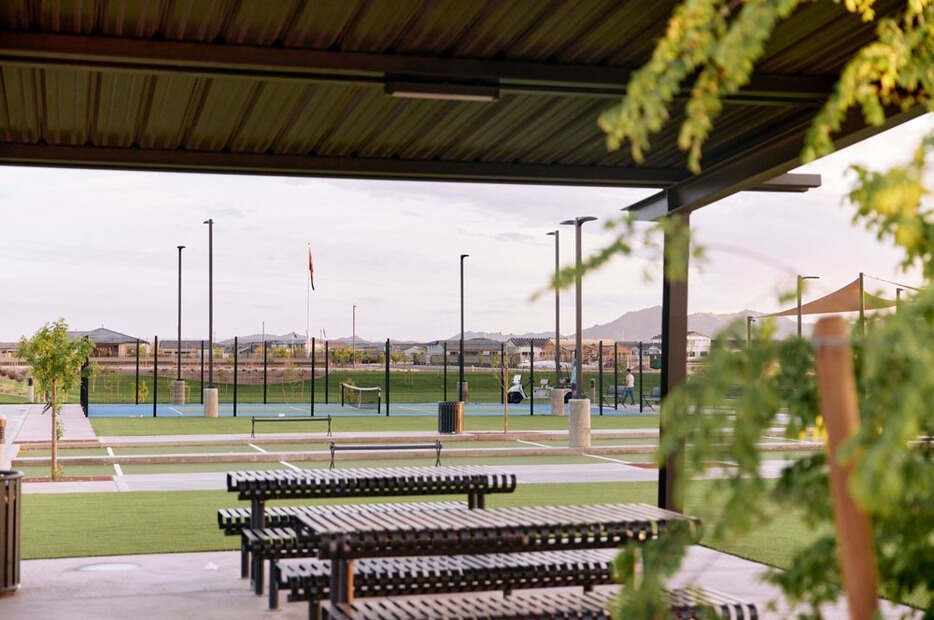-
22936 E NIGHTINGALE RD QUEEN CREEK, AZ 85142
- Single Family Home / Resale (MLS)

Property Details for 22936 E NIGHTINGALE RD, QUEEN CREEK, AZ 85142
Features
- Price/sqft: $200
- Lot Size: 9750 sq. ft.
- Total Rooms: 9
- Room List: Bedroom 1, Bedroom 2, Bedroom 3, Bedroom 4, Bedroom 5, Bathroom 1, Bathroom 2, Bathroom 3, Bathroom 4
Facts
- Year Built: 01/01/2023
- Property ID: 837650932
- MLS Number: MCPMA+68522
- Parcel Number: 314-15-842
- Property Type: Single Family Home
- County: MARICOPA
- Legal Description: MADERA PHASE 2B MCR 1601-11
- Zoning: R17
- Listing Status: Active
Sale Type
This is an MLS listing, meaning the property is represented by a real estate broker, who has contracted with the home owner to sell the home.
Description
This listing is NOT a foreclosure. The Yellowwood plan is a spacious and inviting home spanning 4,791 square feet. It boasts a thoughtful design that combines comfort and elegance. As you approach, a covered entry sets the stage for what lies beyond.Upon entering, you'll be greeted by a grand great room that seamlessly integrates the kitchen, a convenient eat-in island, and a cozy dining nook. This open-concept space serves as the heart of the home, perfect for family gatherings and entertaining. For more formal occasions, a dining room accessible through a butler's pantry offers a refined setting. The first floor also features a primary suite, ensuring convenience and privacy for the homeowners. Entertainment options continue with a spacious living room on the first floor, making it an ideal place to host friends and family.Heading upstairs, you'll find four bedrooms, each providing ample space and comfort. Additionally, a game room offers a versatile area for leisure and recreation. The open stairwell adds an architectural touch, connecting the upper and lower levels. With 3.5 bathrooms, this home ensures convenience for all occupants. A 3-car garage provides plenty of space for vehicles and storage. Finally, a covered patio in the backyard invites you to enjoy outdoor living, extending your entertainment options to the serene outdoors. The Yellowwood plan combines practicality and style, making it a wonderful choice for modern living.
Real Estate Professional In Your Area
Are you a Real Estate Agent?
Get Premium leads by becoming a UltraForeclosures.com preferred agent for listings in your area
Click here to view more details
Property Brokerage:
Launch powered by Compass
4222 N Marshall Way Suite A
Scottsdale
AZ
85251
Copyright © 2024 Ashton Woods. All rights reserved. All information provided by the listing agent/broker is deemed reliable but is not guaranteed and should be independently verified.

All information provided is deemed reliable, but is not guaranteed and should be independently verified.


























































































































































































