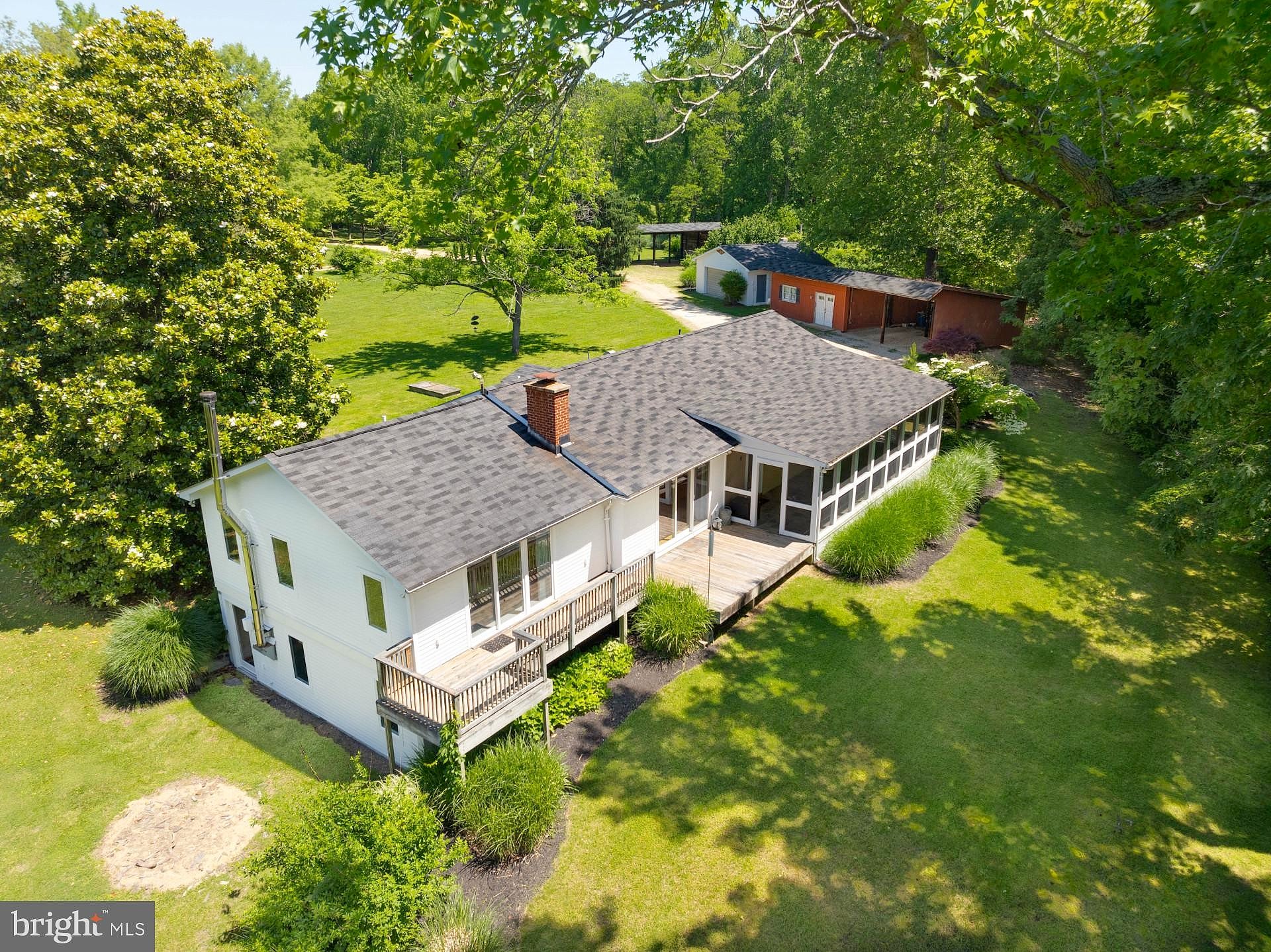-
21821 ROSEBANK CT LEONARDTOWN, MD 20650
- Single Family Home / Resale (MLS)

Property Details for 21821 ROSEBANK CT, LEONARDTOWN, MD 20650
Features
- Price/sqft: $214
- Lot Size: 184259 sq. ft.
- Total Units: 1
- Total Rooms: 10
- Room List: Bedroom 1, Bedroom 2, Bedroom 3, Bedroom 4, Bedroom 5, Basement, Bathroom 1, Bathroom 2, Bathroom 3, Bathroom 4
- Stories: 100
- Roof Type: Composition Shingle
- Heating: Baseboard,Central Furnace,Fireplace,Heat Pump,Stove
Facts
- Year Built: 01/01/1972
- Property ID: 877411263
- MLS Number: MDSM2018388
- Parcel Number: 03-044106
- Property Type: Single Family Home
- County: SAINT MARYS
- Legal Description: LOT 7 PLAT 31/43 ROSEBANK VILLAGE
- Zoning: RPD
- Listing Status: Active
Sale Type
This is an MLS listing, meaning the property is represented by a real estate broker, who has contracted with the home owner to sell the home.
Description
This listing is NOT a foreclosure. 21821 Rosebank Ct is located in Leonardtown, MD. Thisnunique property is a single family waterfront home with a south facing water view into annavigable creek off of Breton Bay. The large lot includes 1000 feet of tidal waterfront, 100nfeet of bulkhead, and a pier with two boat lifts, including water and electric. The originalnhouse was built in 1972; it is the original farmhouse in Rosebank Village. When this 8-homensubdivision was developed in the 1990s, all 8 lots were connected to public sewern(METCOM). The main floor of the house drains to the public sewer, no grinding pump. Annaddition to the house added a spacious master bedroom, master bath, walk-in closet,nlaundry room, and a large rec room on the ground floor. Improvements to the housenincluded central heating and air conditioning throughout the house using an energyefficient five-ton geothermal HVAC system. This improvement included a finished basementnwith tiled floors, a second kitchen, a guest/in-law suite with a code compliant egressnwindow, and a spacious guest bath with a whirlpool soaker tub and a dog washing station.nThe renovated main kitchen is equipped with modern stainless steel appliances, abundantncabinet space, and a breakfast bar for casual dining. The main floor is at ground level, idealnfor those interested in single floor living, and includes old-growth oak hardwood floorsnthroughout. The kitchen includes a tile floor with radiant heat. The original bathrooms haventimeless porcelain tile floors and walls. The house now has two full master bedrooms. Thennew master bedroom overlooks the water through a 9 foot three panel Anderson 400 slidingnglass door. The original master bedroom has hardwood floors and spacious views throughncommit;nthree Anderson 400 double hung windows. Every window and exterior door in the housenhas been replaced with Andersen 400 series windows and doors, the house was re-sidednwith Hardiplank, and all roofing is in good shape. The additional two bedrooms on the mainnfloor have hardwood floors and ample closet space. The house has two workingnwoodstoves, a detached two-car garage, a two car carport, boat storage, RV hookups, threenfrost free yard hydrants, an upgraded well-water system, and abundant storage for lawnnand garden equipment. Three detached structures are grandfathered into the critical area.nThese structures have power and lighting to be useful work and storage area. A savvyninvestor will recapitalize impervious surface for home expansion. Opportunities also existnto improve outbuildings to create more living space, and or remove outbuildings as meansnto subdivide. Expansive lawn and firepit provides plenty of space for outdoor activities andnenjoyment, making it the perfect setting for gatherings with family and friends. The propertynalso includes a fortified deer-proof garden area, several beautiful mature trees, and annesting pair of ospreys are visible from the living room and master bedroom. The propertynis located five minutes from Breton Bay Golf and Country Club.
Real Estate Professional In Your Area
Are you a Real Estate Agent?
Get Premium leads by becoming a UltraForeclosures.com preferred agent for listings in your area
Click here to view more details
Property Brokerage:
Hawkins Real Estate Company
26034 Ridge Manor DRIVE
Damascus
MD
20872
Copyright © 2024 Bright MLS. All rights reserved. All information provided by the listing agent/broker is deemed reliable but is not guaranteed and should be independently verified.

All information provided is deemed reliable, but is not guaranteed and should be independently verified.






















































































































































































































