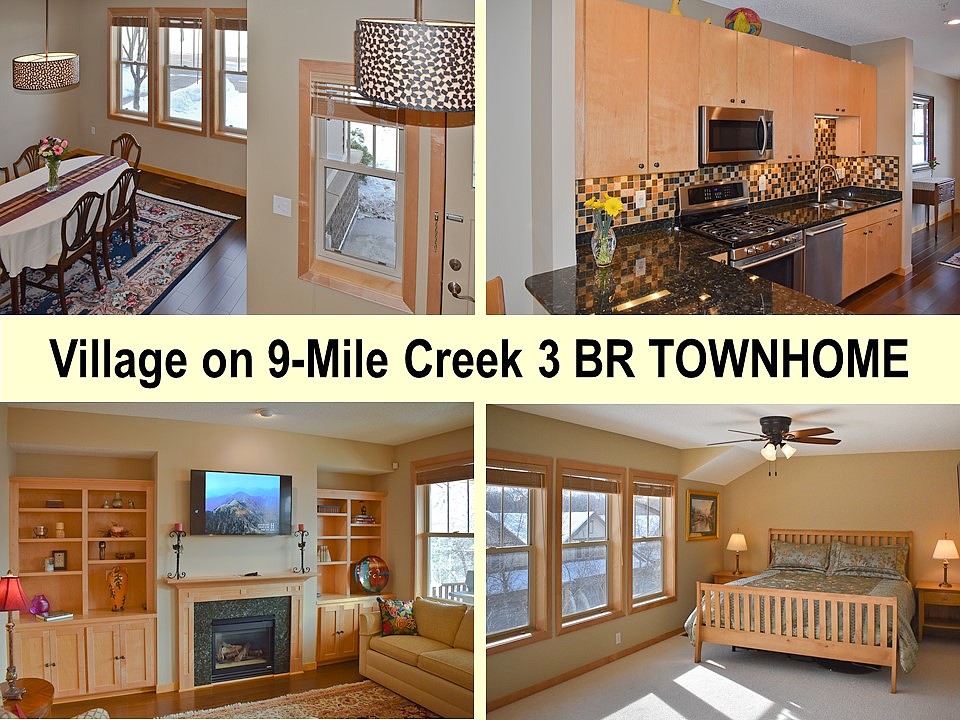-
2108 VILLAGE TER MINNEAPOLIS, MN 55431
- Townhouse or Condo / For Sale by Owner

Property Details for 2108 VILLAGE TER, MINNEAPOLIS, MN 55431
Features
- Price/sqft: $174
- Lot Size: 2912
- Total Units: 1
- Total Rooms: 7
- Stories: 200
- Roof Type: Asphalt
- Heating: Forced air unit
- Construction Type: Frame
- Exterior Walls: Metal
Facts
- Year Built: 01/01/2004
- Property ID: 764526050
- Parcel Number: 16-027-24-33-0227
- Property Type: Townhouse or Condo
- County: HENNEPIN
Description
This property is offered for sale directly by the owner. For Sale By Owner homes, also known as FSBOs, can be a good buying opportunity, because the owner will save up to 6% when there are no brokers involved in the transaction. This leaves more room for price negotiation and potential buyer savings.
This listing is NOT a foreclosure. CASUAL ELEGANCE AT ITS FINEST . . . . . .***IN BRIEF*** Fabulous 'better than new' fully renovated townhome features high-end upgrades, contemporary neutral finishes, spacious living areas with built-ins and high ceilings, and 3 large bedrooms each with private bathroom! . . . ***ACCESS*** Easy access to the front porch and entrance, with sidewalk and guest parking right outside the front door and NO steps to navigate. . . . ***FINE FINISHES*** New Bambu porcelain tile in the spacious foyer leads to new Brazilian walnut floors throughout the main floor and luxurious Masland carpeting leading to bedrooms. The great room features bright windows and slider to the deck plus a full wall of built-in cabinets with a gas fireplace. The walk-through kitchen has granite counters, natural stone tile backsplash, pull-out cabinet accessories, pantry closet, counter-height breakfast bar, and new stainless steel sink and appliances. Maple cabinets, doors, trim and matching wood blinds throughout the house are accented by beautiful new light fixtures, chandeliers and combination ceiling fans/lights. All bathrooms have porcelain tile, and the main floor powder room has a sleek pedestal sink. . . .***CONVENIENCE*** The layout offers maximum flexibility with a huge (23x13) great room and a spacious front room ideal for formal dining, den, office, or playroom. A sliding patio door leads to a covered balcony or deck with convenient natural gas connection for barbecue grill and lots of seating space. . . .***UPSTAIRS*** The huge master suite (23' x 13') includes a large bedroom with plenty of room for a sitting area and spacious bathroom with granite-top double-sink vanity and new tiled shower with frameless glass door. The oversized walk-in closet is outfitted with custom racks, shelves and drawers for maximum storage. The second ensuite bedroom has private bathroom with granite-topped vanity, a window, and combination tub/shower. It has its own walk-in closet with custom closet system. A laundry room equipped with laundry tub, cabinets, washer and dryer completes the upper floor. . . .***DOWNSTAIRS*** Enter the lower level through the private tuck-under 2-car finished garage with epoxied floor into the tiled mudroom with closet. The lower level offers the third bedroom with closet, daylight windows, and its own en-suite 3/4 bath with granite-topped vanity and linen closet. A utility room with new water heater, furnace/air conditioner and humidifier completes the lower level. . . .***OTHER FEATURES*** Reasonable homeowner association dues ($305.55 monthly) include Comcast cable TV service and trash/recycling as well as common area costs. State-of-the-art security system. The home was meticulously maintained, no smoking, children or pets. . . . **LOCATION*** The Village on Nine Mile Creek townhome and condominium community is conveniently located along Old Shakopee Road with easy access to local shopping, entertainment, churches, and medical as well as the rest of the Twin Cities. The Bloomington Civic Plaza and Bloomington Community Center are within walking distance. Enjoy the Saturday Farmers Market and Artistry exhibits and performances. Seniors can enjoy meals and activities at the community center. In addition, the adjacent Nine Mile Creek Senior Living facility makes many of its facilities available to Village on Nine Mile Creek residents from the fitness center to meals and movies to extra parking garage space. The bus stops less than a block away, and access to highway 35W is less than a mile away.
Real Estate Professional In Your Area
Are you a Real Estate Agent?
Get Premium leads by becoming a UltraForeclosures.com preferred agent for listings in your area

All information provided is deemed reliable, but is not guaranteed and should be independently verified.


































































































