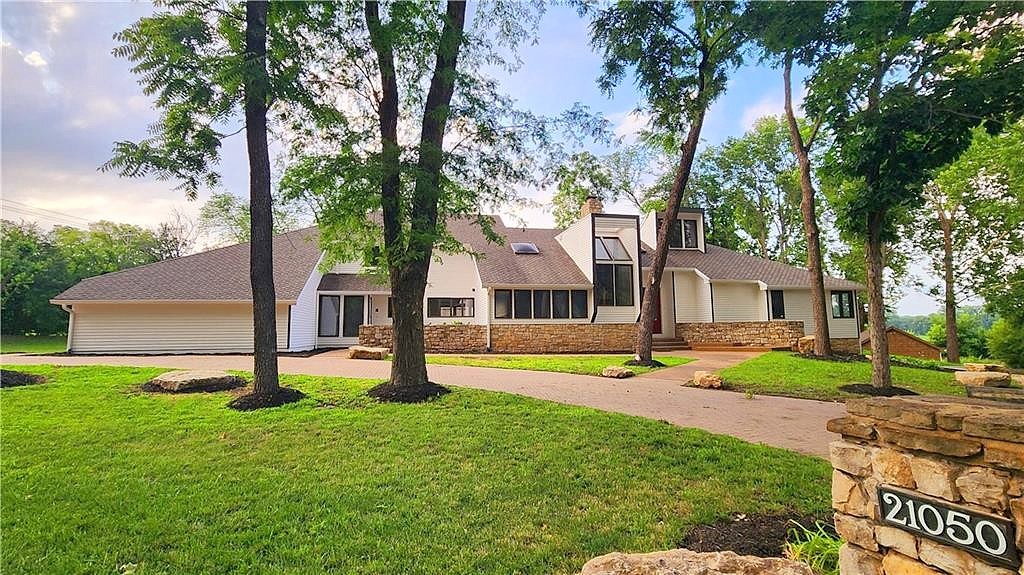-
21050 W 45TH TER SHAWNEE, KS 66218
- Single Family Home / Resale (MLS)

Property Details for 21050 W 45TH TER, SHAWNEE, KS 66218
Features
- Price/sqft: $119
- Lot Size: 80742 sq. ft.
- Total Units: 1
- Total Rooms: 13
- Room List: Bedroom 4, Bedroom 5, Bedroom 1, Bedroom 2, Bedroom 3, Basement, Bathroom 1, Bathroom 2, Bathroom 3, Bathroom 4, Bathroom 5, Den, Sauna
- Stories: 150
- Roof Type: Composition Shingle
- Heating: Fireplace
- Construction Type: Frame
- Exterior Walls: Combination
Facts
- Year Built: 01/01/1981
- Property ID: 848573160
- MLS Number: 2469702
- Parcel Number: QP56300003-0008
- Property Type: Single Family Home
- County: JOHNSON
- Legal Description: QUIVIRA WOODS THIRD PLAT LT 8 BLK 3 SHC 75 2 3 8
- Zoning: RS
- Listing Status: Active
Sale Type
This is an MLS listing, meaning the property is represented by a real estate broker, who has contracted with the home owner to sell the home.
Description
This listing is NOT a foreclosure. Note: Due to recent hail storm, Seller will help to get new roof as well and You can Chose the color!!nnMotivated Seller!! Welcome to this stunning real estate property! This beautifully renovated home sits on a spacious 1.85-acre lot, offering a perfect blend of modern amenities and classic charm. The exterior renovations and captivating pool area with a charming gazebo create a delightful space for relaxation and entertainment, perfect for enjoying sunny days with family and friends. Inside, the property boasts a generous living space of 5121 square feet, including a partially finished basement, providing ample room for all your needs. With six bedrooms and 5.5 baths, everyone can enjoy their own private space and comfort. Car enthusiasts will love the convenience of the three-car attached garage and an additional three-car detached garage, offering plenty of space for vehicles and storage. Step inside, and you'll be greeted by an inviting open kitchen design, perfect for culinary enthusiasts and entertaining guests. The main floor features two bedrooms, including a luxurious primary bedroom with an en-suite bathroom, offering both convenience and privacy. For relaxation and wellness, a delightful sunroom and a sauna in the main room create a calming retreat to unwind after a long day. Practical elements, such as two new water heaters and an abundance of storage space, ensure effortless organization and comfort. For added peace of mind, the property includes a storm shelter, providing safety and security during inclement weather conditions. Hardwood flooring on the main floor adds elegance and charm, enhancing the overall ambiance. In conclusion, this real estate gem combines comfort, style, and functionality, offering a unique opportunity to own a remarkable home in a serene and private setting. Don't miss your chance to experience the lifestyle of your dreams in this exceptional property!
Real Estate Professional In Your Area
Are you a Real Estate Agent?
Get Premium leads by becoming a UltraForeclosures.com preferred agent for listings in your area
Click here to view more details
Property Brokerage:
Graham-Welch & Associates, LLC
15245 Metcalf Ave
Overland Park
KS
66223
Copyright © 2024 Heartland Multiple Listing Service. All rights reserved. All information provided by the listing agent/broker is deemed reliable but is not guaranteed and should be independently verified.

All information provided is deemed reliable, but is not guaranteed and should be independently verified.




























































































