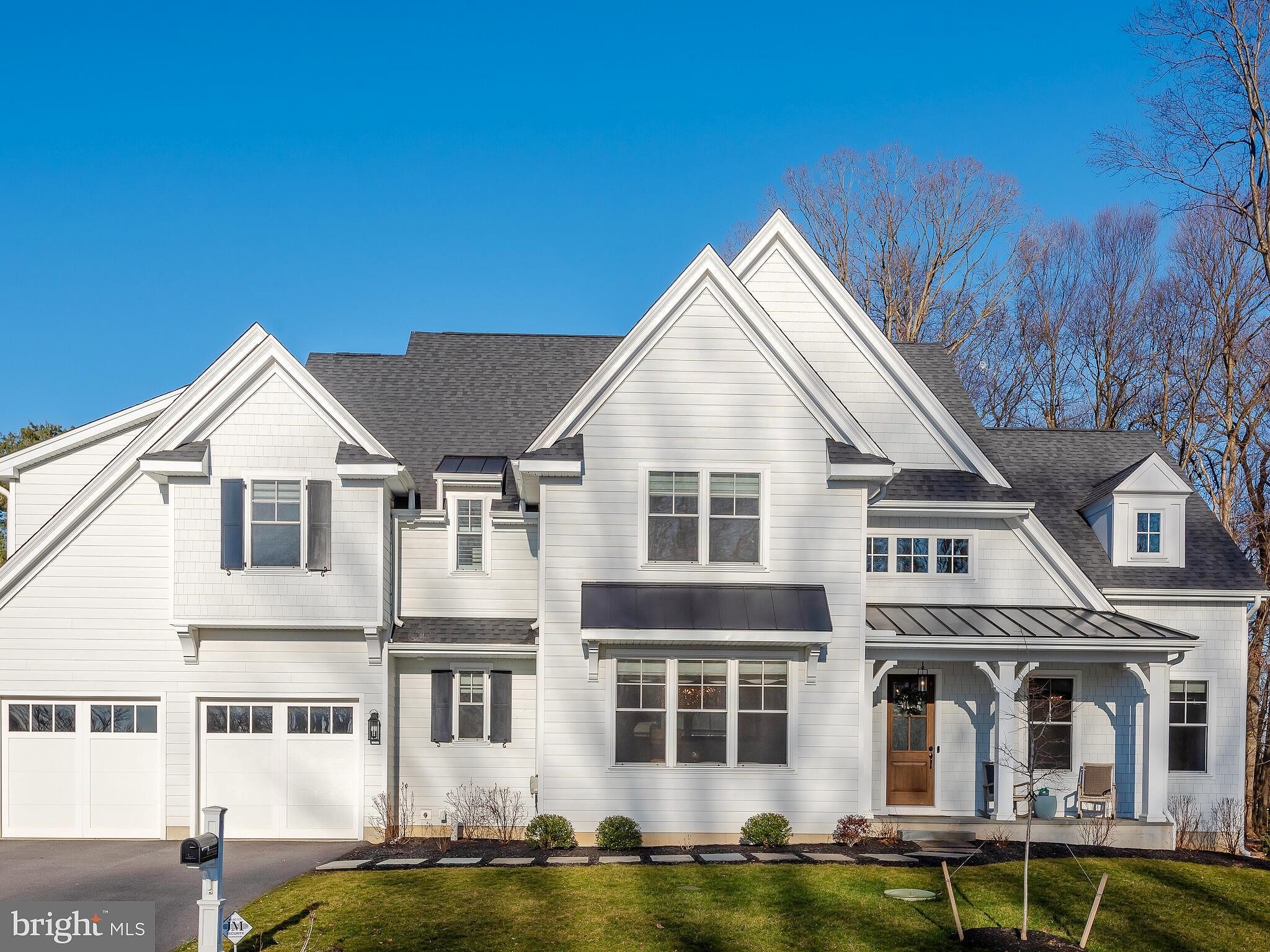-
202 WALNUT TREE LN MALVERN, PA 19355
- Single Family Home / Resale (MLS)

Property Details for 202 WALNUT TREE LN, MALVERN, PA 19355
Features
- Price/sqft: $351
- Lot Size: 15262 sq. ft.
- Total Rooms: 10
- Room List: Bedroom 1, Bedroom 2, Bedroom 3, Bedroom 4, Basement, Bathroom 1, Bathroom 2, Bathroom 3, Bathroom 4, Bathroom 5
- Stories: 200
- Heating: Fireplace,Forced Air
- Exterior Walls: Concrete
Facts
- Year Built: 01/01/2022
- Property ID: 863199227
- MLS Number: PACT2061212
- Parcel Number: 5402 02880000
- Property Type: Single Family Home
- County: CHESTER
- Legal Description: LOT 10 & DWG
- Zoning: R1
- Listing Status: Active
Sale Type
This is an MLS listing, meaning the property is represented by a real estate broker, who has contracted with the home owner to sell the home.
Description
This listing is NOT a foreclosure. Welcome home to 202 Walnut Tree Lane in the desirable community of Troutbeck Farm in Malvern.nAward-winning Moser Homes built this lovely home in the highly-ranked Great Valley School District. Thisnhome is the best of both worlds as it's newer construction (2022), yet it is move-in ready so there is nonlong wait period before moving in.nEnter this home into a welcoming foyer with high ceilings throughout, an open floor plan, and beautifulnhardwood floors. The lovely living room is accented to the right by a wood-feature wall, fireplace, andncrown molding. To the left is the formal dining room with wainscoting, crown molding, and a chandelier toncompliment your entertaining with family and friends. The inviting family room is straight ahead from thenfoyer, filled with natural sunlight, a wood-feature wall, and a stone mantel with stone surrounding thenfireplace and highlighted with a wood beam ceiling. The large office is located off the family room. Therenare two sets of french doors leading into the office and a slider leading to the private rear deck. Thisnspacious room offers comfort and privacy for working from home. The magnificent gourmet kitchen isnopen to the family room. This kitchen boasts gorgeous quartz countertops with subway tile backsplash,ncustom soft close cabinets, a large pantry, high-end Bosch appliances with gas cooking, and a largencenter island with pendant lighting for all your entertaining needs. There is a beautiful boxed shiplapnceiling over the kitchen island. The generous-sized yet cozy breakfast room sits at the rear of the kitchennand overlooks the tree-lined backyard with sliders to the oversized deck. A favorite feature is the butlernpantry located between the kitchen and dining room with a wet bar and Bosch beverage cooler. There isnplenty of storage and a beautiful custom backsplash that complete this space. This is a perfectncompliment for entertaining. The first floor also has a powder room with a large vanity. There is anthoughtfully designed mudroom with shiplap, a large closet, with a bench, and built-in cubbiesnUpstairs, the primary bedroom is warm and spacious with plenty of natural light and two large walk-innclosets. The closets have been custom-finished with shelving and drawers. The primary ensuite has anseparate soaking tub, a tile shower with dual showerheads, two individual vanities, and a linen closet.nThree additional bedrooms are on the second floor. One bedroom has a private bath, perfect for guests.nThe other two spacious rooms share a bath between them. All have plenty of custom closet space. Thenlaundry room with a utility sink and cabinets is also located on this floor.nThe lower level is nicely finished and can be used as a playroom, gym, or an additional family room.nThere is also a spacious, unfinished room for all storage needs. A powder room, already plumbed for anshower if desired, finishes the lower level. The location of this home is convenient to shopping,nrestaurants, and major roads and transportation leading to West Chester, Malvern, King of Prussia,nPhiladelphia and more. It is a must see! (See list of upgrades in documents)
Real Estate Professional In Your Area
Are you a Real Estate Agent?
Get Premium leads by becoming a UltraForeclosures.com preferred agent for listings in your area
Click here to view more details
Property Brokerage:
RE/MAX Main Line
1615 Chester PIKE W 103-104
West Chester
PA
19382
Copyright © 2024 Bright MLS. All rights reserved. All information provided by the listing agent/broker is deemed reliable but is not guaranteed and should be independently verified.

All information provided is deemed reliable, but is not guaranteed and should be independently verified.




































































































