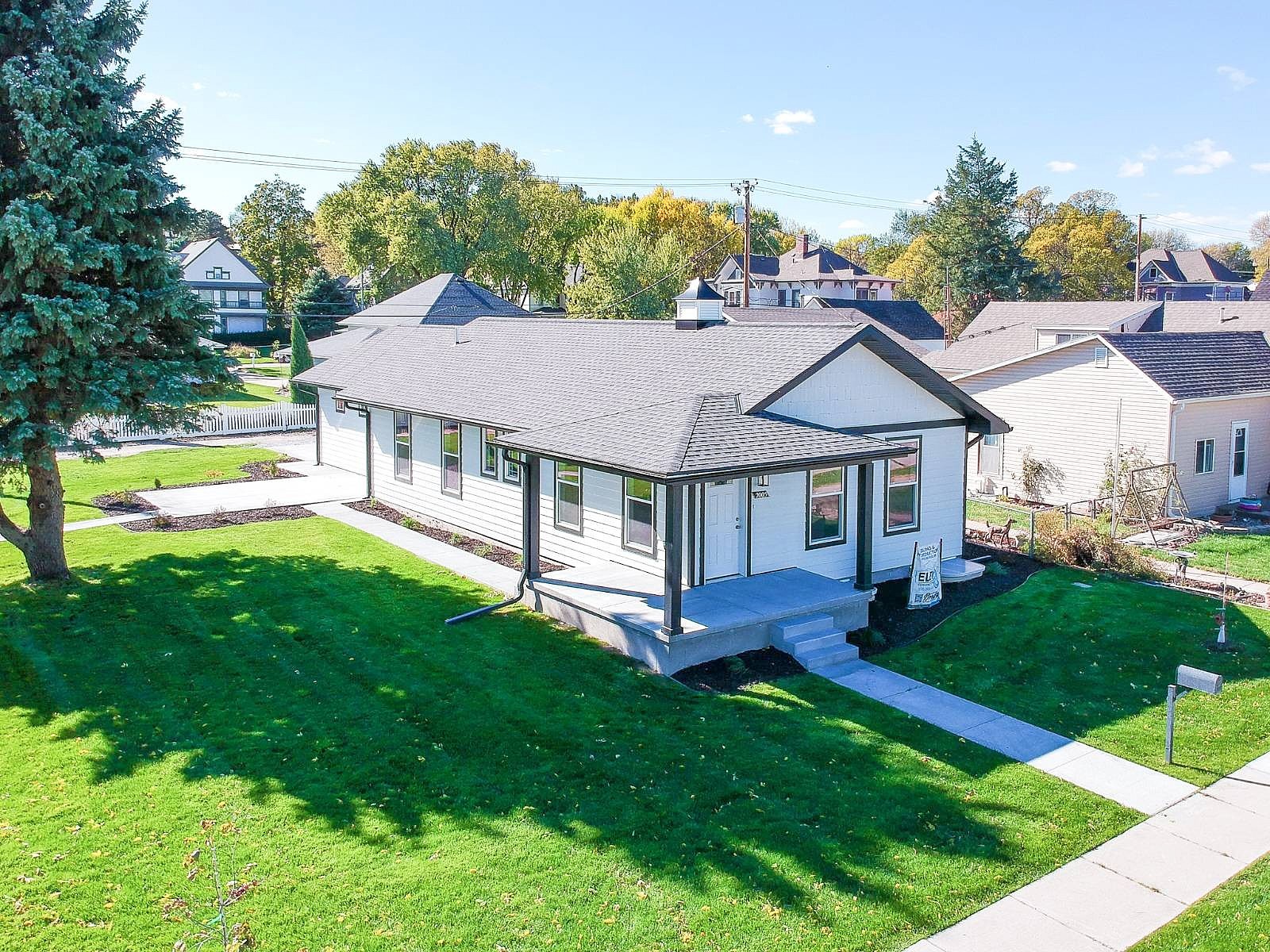-
2005 L ST ORD, NE 68862
- Single Family Home / Resale (MLS)

Property Details for 2005 L ST, ORD, NE 68862
Features
- Price/sqft: $197
- Lot Size: 8427.00 sq. ft.
- Total Rooms: 7
- Room List: 2 Bedrooms, 2 Full Baths, Basement, Kitchen, Living Room
- Stories: 100
- Roof Type: Asphalt
- Heating: Heat Pump
- Construction Type: Frame
- Exterior Walls: Wood
Facts
- Year Built: 01/01/1900
- Property ID: 828743674
- MLS Number: 11219787
- Parcel Number: 880024311
- Property Type: Single Family Home
- County: VALLEY
- Exterior Features: Wood Siding
- Listing Status: Active
Sale Type
This is an MLS listing, meaning the property is represented by a real estate broker, who has contracted with the home owner to sell the home.
Description
This listing is NOT a foreclosure. Nestled on a corner lot, this modern ranch style home features architectural shingles, LP siding, gutters, down pouts, a newly established yard with underground sprinklers, concrete sidewalks, front & side patios and parking apron for off-street parking. The main level includes upgraded finishing and fixtures, lighted ceiling fans, LVP flooring, two bedrooms, two bathrooms with onyx countertops, large closets, granite kitchen countertops, soft close drawers and cabinetry and major top-of-the-line appliances. The laundry room has cabinetry and a washer and dryer conveniently located off the kitchen, leading to a two-stall 500 sq. ft. insulated and finished garage. The full unfinished basement has poured walls that are insulated, 9' ceilings, Signature Series electric heat pump, 50-gallon water heater, water softener, two egress windows and roughed in plumbing for a bathroom that makes for much more living space. Property details include 12'x 27' Living & Dining Room, LVP flooring, lighted ceiling fan, recessed lighting, access to basement, 2- stained glass window inserts 9.6"x 11' Bedroom, LVP flooring, closet, lighted ceiling fan 4'4"x 5'5" Closet/Pantry in hallway, LVP flooring, attic access 5'x 8' Full Bathroom, LVP flooring, onyx in shower and on countertop 11'x 13' Bedroom, LVP flooring, lighted ceiling fan 5'x 11' 3/4 Bathroom, LVP flooring, onyx shower and countertops, 4'6"x 9'6" walk-in closet, LVP flooring, shelving 11'x 11' Kitchen, LVP flooring, granite countertops, Whirlpool kitchen appliances including dishwasher, stove, built-in microwave, side-by-side refrigerator, pantry with slide-outs, soft close drawers and cabinetry 6'6"x 14' Laundry room, LVP flooring, cabinetry, access to garage, Samsung washer & dryer Garage:20'x 24' Attached two-stall with 1- 7'x16' automatic insulated overhead door, underground sprinkler control panel, 200-amp breaker box, walk-thru door to exterior concrete patio. Unfinished Basement: 46'x 23' Signature Series electric heat pump, AO Smith 50-gallon electric water heater, owned Culligan water softener, lift pump, two egress windows, roughed in plumbing for sink, toilet & shower, storage under stairs Broker's Comments: From ease of main level living with adjoining garage, the ability to finish the basement to your liking (already installed egress windows allows for two more bedrooms and roughed in full bath), to high-grade finishes throughout, this property is an irrefutable decision for a forever home!
Real Estate Professional In Your Area
Are you a Real Estate Agent?
Get Premium leads by becoming a UltraForeclosures.com preferred agent for listings in your area
Click here to view more details
Property Brokerage:
Wolf, Inc. Auction & Real Estate
1514 L Street PO Box 328
Ord
NE
68862
Copyright © 2024 My State MLS. All rights reserved. All information provided by the listing agent/broker is deemed reliable but is not guaranteed and should be independently verified.

All information provided is deemed reliable, but is not guaranteed and should be independently verified.




























































