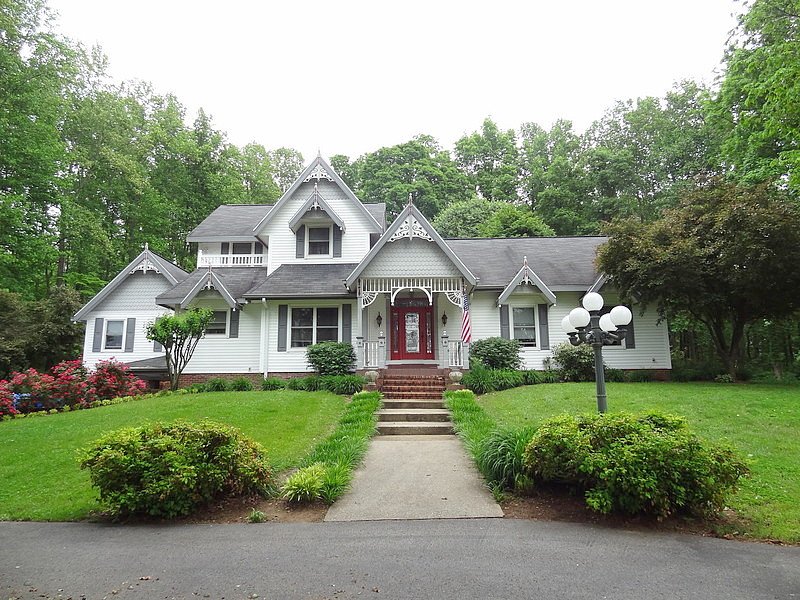-
1956 OLD FALL CREEK RD MONTICELLO, KY 42633
- Single Family Home / For Sale by Owner

Property Details for 1956 OLD FALL CREEK RD, MONTICELLO, KY 42633
Features
- Price/sqft: $90
- Lot Size: 5 acres
- Stories: 150
- Roof Type: Composition Shingle
- Heating: Heat Pump
- Construction Type: Wood
- Exterior Walls: Siding (Alum/Vinyl)
Facts
- Year Built: 01/01/1994
- Property ID: 765412953
- Parcel Number: 064-00-00-005.03
- Property Type: Single Family Home
- County: WAYNE
Description
This property is offered for sale directly by the owner. For Sale By Owner homes, also known as FSBOs, can be a good buying opportunity, because the owner will save up to 6% when there are no brokers involved in the transaction. This leaves more room for price negotiation and potential buyer savings.
This listing is NOT a foreclosure. Victorian 3 level house with lots of extras. We love our house, just ready to down size! Perfect for a large family and entertaining. Entry way opens up to large great room with custom fireplace (gas) but can be wood burning. Flows into very large kitchen and sitting area with 2nd custom gas fireplace. Large windows and glass doors open up to deck and back yard. Kitchen has custom cabinets, solid surface counter tops,island, 2 full size gas ranges with custom painted tile backsplash, extra sm. referigerator, microwave and air convection toaster oven, spacious breakfast area. Adjoining butler's pantry with stain glass. Large DR with custom stenciling, drapes, and victorian trim. Very large pantry, 1/2 bath, office and laundry area around corner. Family room with custom gas fireplace, beams, built in bookcases and opens up to covered deck. Master bedroom on main level with custom victorian details. Master bath has double vanities,jetted tub, shower and large walk in closet. 10 ft. ceiling on main level. Upstairs - 1 sm. bdrm., 2 lg. bdrms. 1 w/walk in closet. Large, easily accessable, walk in attic with much storage. Basement is partially finished, with full bath, garage and workshop. Horse barn built in 2003 - 5 12x12 stalls w/windows, 12x12 tack room with sink and hot water heater, refrigerator, side porch and wash area. Wooded riding trail behind house. Lg. back yard, 10x16 tool shed w/upstairs storage. Large covered deck with 1/2 bath, lg. kitchen area, solid surface counter w/bar. House is white, with custom victorian trim. Long, paved, circle driveway lined with mature red bud trees. Area has beautiful farmland and road dead ends 1 mile from Lake Cumberland. Very convient to town. City water.
Real Estate Professional In Your Area
Are you a Real Estate Agent?
Get Premium leads by becoming a UltraForeclosures.com preferred agent for listings in your area

All information provided is deemed reliable, but is not guaranteed and should be independently verified.














































































































