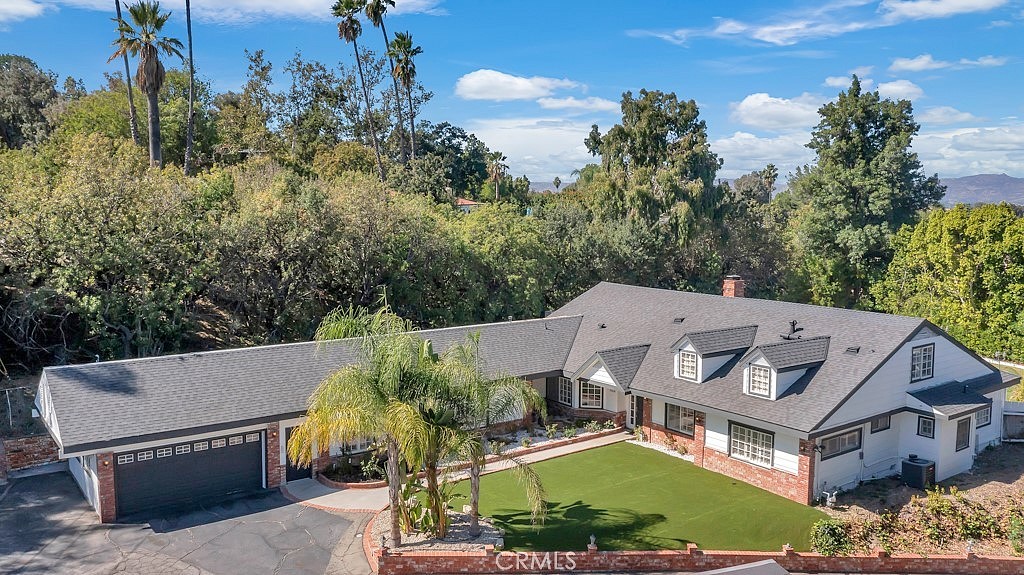-
19324 PALOMAR PL TARZANA, CA 91356
- Single Family Home / Resale (MLS)

Property Details for 19324 PALOMAR PL, TARZANA, CA 91356
Features
- Price/sqft: $530
- Lot Size: 18972 sq. ft.
- Total Units: 1
- Total Rooms: 19
- Room List: Bedroom 4, Bedroom 5, Bedroom 1, Bedroom 2, Bedroom 3, Bathroom 1, Bathroom 2, Bathroom 3, Bathroom 4, Bonus Room, Den, Exercise Room, Family Room, Game Room, Kitchen, Laundry, Living Room, Media Room, Office
- Stories: 100
- Roof Type: FLAT
- Heating: Central Furnace
- Construction Type: Wood
- Exterior Walls: Stucco
Facts
- Year Built: 01/01/1959
- Property ID: 859857104
- MLS Number: SR24013401
- Parcel Number: 2175-003-010
- Property Type: Single Family Home
- County: LOS ANGELES
- Legal Description: TRACT # 22791 LOT/SEC 10
- Zoning: LARA
- Listing Status: Active
Pre-Foreclosure Info
- Date Defaulted Lien: 01/16/2024
- Recording Date: 01/16/2024
- Recording Year: 2024
Sale Type
This is an MLS listing, meaning the property is represented by a real estate broker, who has contracted with the home owner to sell the home.
Description
This listing is NOT a foreclosure. Nestled at the end of a tranquil cul-de-sac, this expansive home spans over 4,700 square feet and boasts captivating curb appeal. A pathway guides you to the front door, flanked by artificial turf and welcoming palm trees. The main level, covering around 3,573 square feet, emanates sophistication with its stunning hardwood floors. This space features a generous living room and a family room with a double-sided fireplace and a bar, creating inviting areas for both relaxation and entertainment. The updated kitchen stands out, showcasing quartz countertops with a waterfall edge and an island complete with a breakfast bar. It seamlessly connects to a sunlit breakfast room and an adjacent formal dining room. The practical amenities on this level include a dedicated laundry room, an office space, a full bathroom, and a generously sized media/theater room. The bedroom wing on the opposite side of the house encompasses a primary suite with a renovated bathroom and two additional bedrooms with their own updated bathroom. The sunroom off the primary suite provides a peaceful retreat with beamed ceilings and floor-to-ceiling windows. The upper level, spanning 1,141 square feet and featuring laminate floors, hosts two spacious bedrooms, each equipped with walk-in closets, and another bathroom. Outdoor entertainment takes center stage with a pebble tech pool and spa, complete with built-in stools and a fountain. A barbecue pavilion, outdoor fireplace, grass area, and a spacious deck enhance the outdoor living experience. The yard is adorned with numerous mature trees, adding beauty and privacy. Most rooms are graced with recessed lighting, ensuring ample illumination. Dual-zoned HVAC and Nest thermostats contribute to comfort and energy efficiency, while the new roof adds value and peace of mind. This residence offers a spacious and sophisticated living environment in a serene cul-de-sac location, making it an ideal home for those who appreciate both style and practicality.
Real Estate Professional In Your Area
Are you a Real Estate Agent?
Get Premium leads by becoming a UltraForeclosures.com preferred agent for listings in your area
Click here to view more details
Property Brokerage:
Rodeo Realty
17501 Ventura Blvd
Encino
CA
91316
Copyright © 2024 California Regional Multiple Listing Service, Inc. All rights reserved. All information provided by the listing agent/broker is deemed reliable but is not guaranteed and should be independently verified.

All information provided is deemed reliable, but is not guaranteed and should be independently verified.
You Might Also Like
Search Resale (MLS) Homes Near 19324 PALOMAR PL
Zip Code Resale (MLS) Home Search
City Resale (MLS) Home Search
- Calabasas, CA
- Canoga Park, CA
- Chatsworth, CA
- Encino, CA
- Granada Hills, CA
- Mission Hills, CA
- North Hills, CA
- Pacific Palisades, CA
- Pacoima, CA
- Panorama City, CA
- Porter Ranch, CA
- Reseda, CA
- Sherman Oaks, CA
- Studio City, CA
- Topanga, CA
- Valley Village, CA
- Van Nuys, CA
- West Hills, CA
- Winnetka, CA
- Woodland Hills, CA
























































































































































































































































































