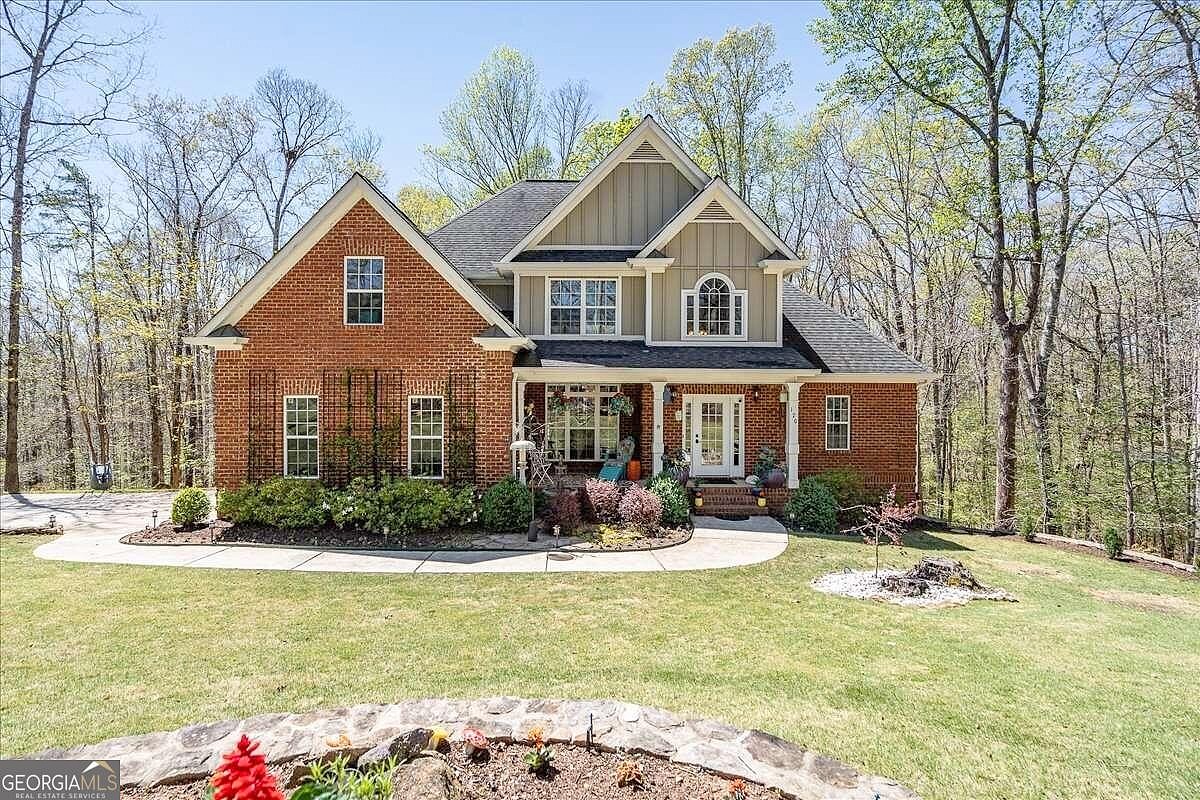-
170 BEAVER TRL ATHENS, GA 30605
- Single Family Home / Resale (MLS)

Property Details for 170 BEAVER TRL, ATHENS, GA 30605
Features
- Price/sqft: $206
- Total Rooms: 9
- Room List: 5 Bedrooms, 3 Full Baths, Half Bath
- Stories: 150
- Roof Type: Composition Shingle
- Parking: 2.0
- Heating: Heat Pump
- Construction Type: Wood
- Exterior Walls: Brick
Facts
- Year Built: 01/01/2005
- Property ID: 874392656
- MLS Number: 10280773
- Parcel Number: 25-3- -001-W
- Property Type: Single Family Home
- County: Clarke
- Legal Description: 2.00 AC, PB 20/28
- Zoning: AR
- Exterior Features: Brick
- Listing Status: Active
Sale Type
This is an MLS listing, meaning the property is represented by a real estate broker, who has contracted with the home owner to sell the home.
Description
This listing is NOT a foreclosure. Welcome to 170 Beaver Trail. This 5 bedroom, 3.5 bathroom home has 2,839 finished square feet, and is nestled on a serene 2-acre lot in a quiet subdivision. As you approach, the inviting front porch and meticulously maintained landscaping set the stage for what awaits inside. Step through the door into an elegant foyer, featuring a graceful staircase leading to the second floor. To your left, the formal dining room boasts a stunning chandelier and expansive windows that flood the space with natural light. Continuing into the main area, you'll find a generous great room with soaring ceilings, updated lighting, and an elegant fireplace, creating a perfect gathering spot for family and friends. The kitchen is a chef's delight, with custom cabinets, granite countertops, and updated appliances. You can enjoy peaceful mornings in the breakfast area overlooking the backyard, or through the door to the back deck. Down the hall you will discover another charming bedroom, a full bathroom, access to the garage, and a beautifully designed laundry room. On the other side of the main level you can enjoy the primary suite. Located on the first floor, the suite offers a retreat-like atmosphere with abundant natural light, tray ceilings, double vanities, a tub, a tiled shower, and a spacious walk-in closet with custom built-ins. Ascending the stairs, you'll find a floating hallway that provides scenic views down to the foyer and great room. Three additional spacious bedrooms and a full bathroom, with a Jack and Jill access to a half bath, complete the second floor. This home boasts numerous updates, including fresh interior paint, hardwood floors, custom closets, updated bathrooms, lighting, a new composite deck, beautiful fixtures, crown molding, and exterior landscaping just to name a few things. Downstairs, the walk out basement is partially finished. With the additional 1,600 square feet of potential living space, the basement offers endless possibilities for expansion and personalization. This home has been artistically and meticulously maintained by its owners and is completely move-in ready. You will be able to enjoy the tranquility of the surroundings while being conveniently close to shops, restaurants, Oconee County, UGA, and all that Athens has to offer. Don't miss the opportunity to make this exquisite property your own!
Real Estate Professional In Your Area
Are you a Real Estate Agent?
Get Premium leads by becoming a UltraForeclosures.com preferred agent for listings in your area
Click here to view more details
Property Brokerage:
Athens Partners Realty LLC
1361 Jennings Mill Rd., Building 100, Suite 101
Watkinsville
GA
30677
Copyright © 2024 Georgia Multiple Listing Service. All rights reserved. All information provided by the listing agent/broker is deemed reliable but is not guaranteed and should be independently verified.

All information provided is deemed reliable, but is not guaranteed and should be independently verified.






































































































































































































































