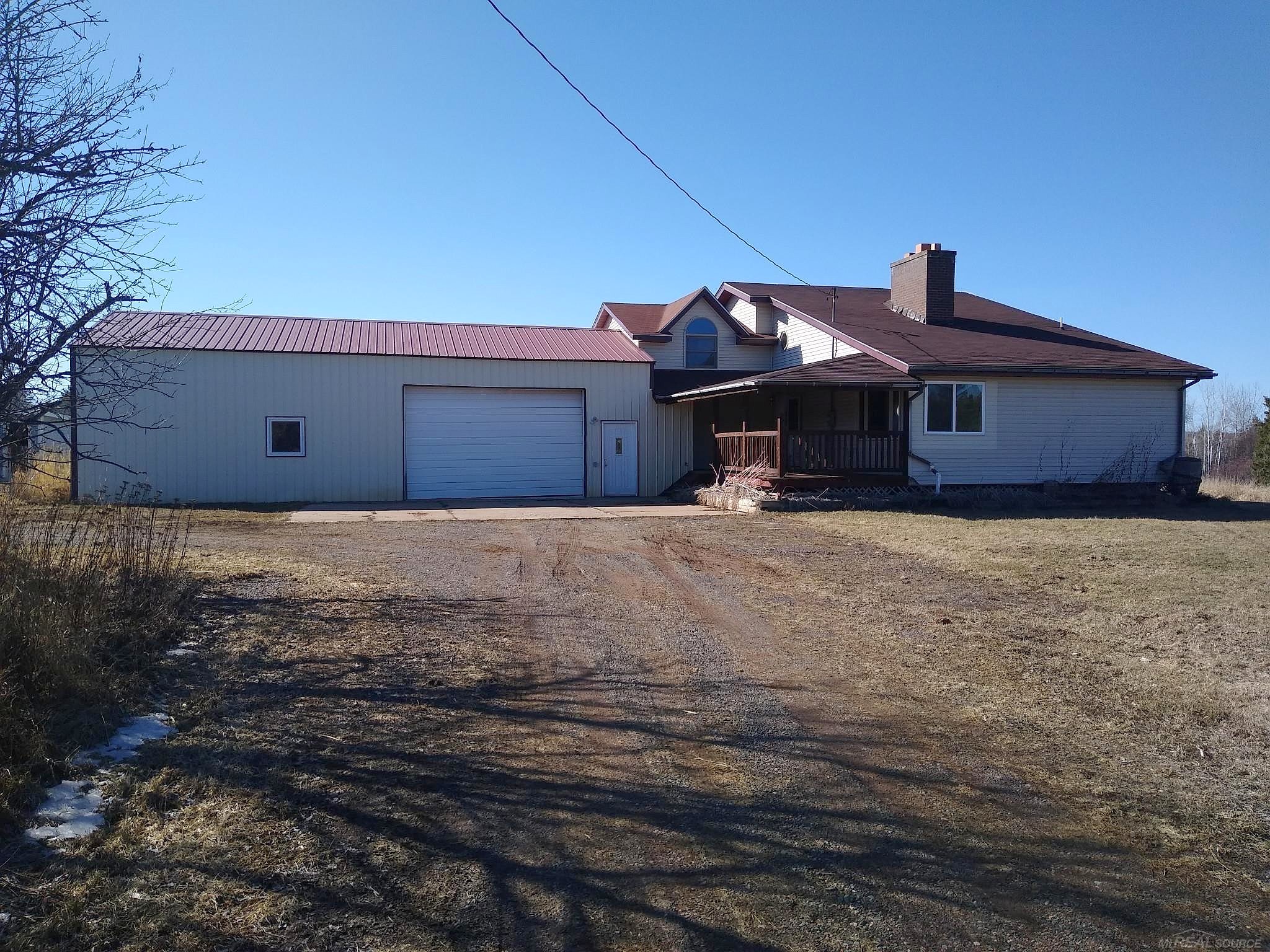-
16591 N PAYNESVILLE RD BRUCE CROSSING, MI 49912
- Single Family Home / Resale (MLS)

Property Details for 16591 N PAYNESVILLE RD, BRUCE CROSSING, MI 49912
Features
- Price/sqft: $157
- Lot Size: 1698840 sq. ft.
- Total Rooms: 15
- Room List: Bedroom 4, Bedroom 1, Bedroom 2, Bedroom 3, Basement, Bathroom 1, Bathroom 2, Bathroom 3, Den, Dining Room, Family Room, Kitchen, Laundry, Library, Living Room
- Heating: Baseboard,Hot Water
Facts
- Year Built: 01/01/1980
- Property ID: 872575011
- MLS Number: 50137565
- Parcel Number: 11 212 004 00
- Property Type: Single Family Home
- County: ONTONAGON
- Legal Description: SEC 12 T48N R39W L-95 P-201 SE 1/4 OF NE 1/4. 39 A.
- Listing Status: Active
Sale Type
This is an MLS listing, meaning the property is represented by a real estate broker, who has contracted with the home owner to sell the home.
Description
This listing is NOT a foreclosure. 4 bedroom tri level, 2.5 baths on 39 acres. Listing is about 5 miles from Bruce Crossing, located 3 miles north of the M28/North Paynesville rd intersection, and about 2 miles from the snowmobile/ATV trail. This beautiful well maintained home with a 66'x69' pole barn and attached garage sits on about 1/2 wooded and 1/2 partially open scenic land. this home has a newer mound septic system with a 1000 gallon concrete tank. Newly updated wiring and piping to the private well, very good clean water. Windows and doors and shingles have been newly updated. Walls have been freshly painted with new vinyl plank flooring through out the house. House has a cathedral ceiling with barn beam accent on the main floor. House has 4 very spacious bedrooms. Master bath has separate jacuzzi tub and a walk in shower. 2nd bath has a jacuzzi/tub shower combo. There is a 1/2 bath on the ground floor. Main floor consists of kitchen, dining room, living room with fireplace. Upper floor consists of 3 bedrooms 2 full baths and several closets. Lower level consists of great room, back entrance, 1/2 bath, office/study room, and the 4th bedroom with a walk in closet. House has a basement under the main house area. House is 2400 sq ft, with plenty of closet space. House has a 26'x48' insulated attached garage which includes a 26'x14' insulated work room, and has a 16'x10' garage door. The garage has a 12' ceiling height. Also on the property is a 66'x69' pole barn, which includes 4-11'x12' horse stalls, a tack room, a 12'x14' insulated chicken coop, electricity, and 2 frost free water hydrants. Also on property, a pond in front of the house, a fertile garden area behind the house, with many apple trees through out the property. There are scenic riding trails through out the property.
Real Estate Professional In Your Area
Are you a Real Estate Agent?
Get Premium leads by becoming a UltraForeclosures.com preferred agent for listings in your area
Click here to view more details
Property Brokerage:
homecoin.com
N8789 Bush Lake Rd
Sagola,
MI
49881
Copyright © 2024 Multiple Listing Service MiRealSource. All rights reserved. All information provided by the listing agent/broker is deemed reliable but is not guaranteed and should be independently verified.

All information provided is deemed reliable, but is not guaranteed and should be independently verified.




















































































