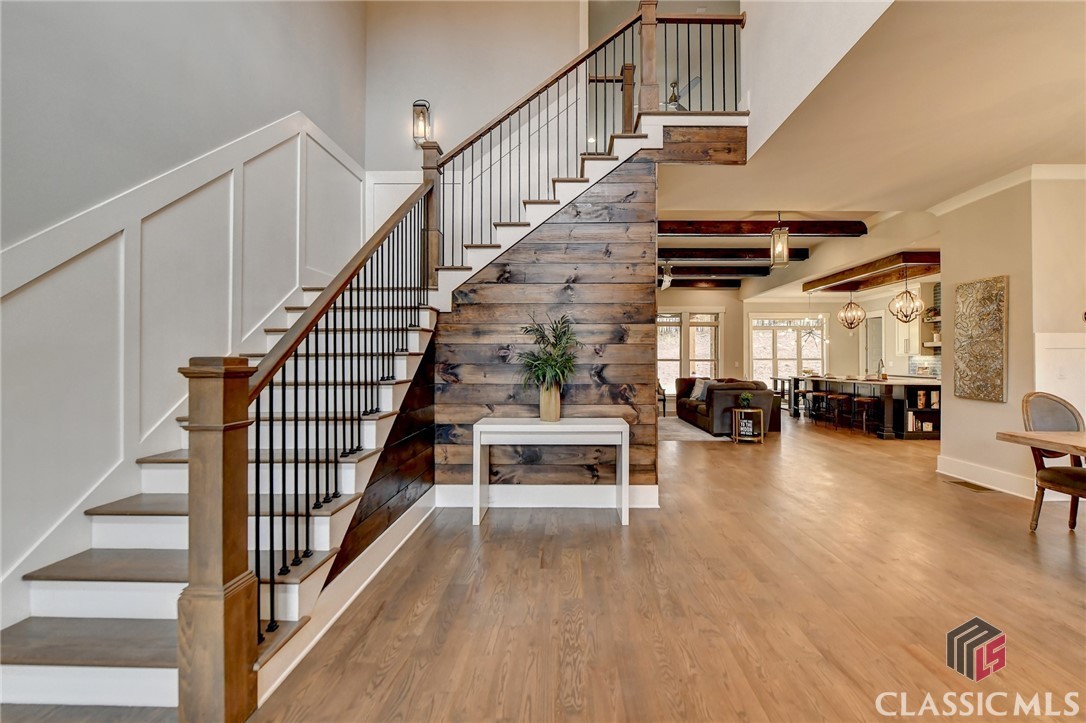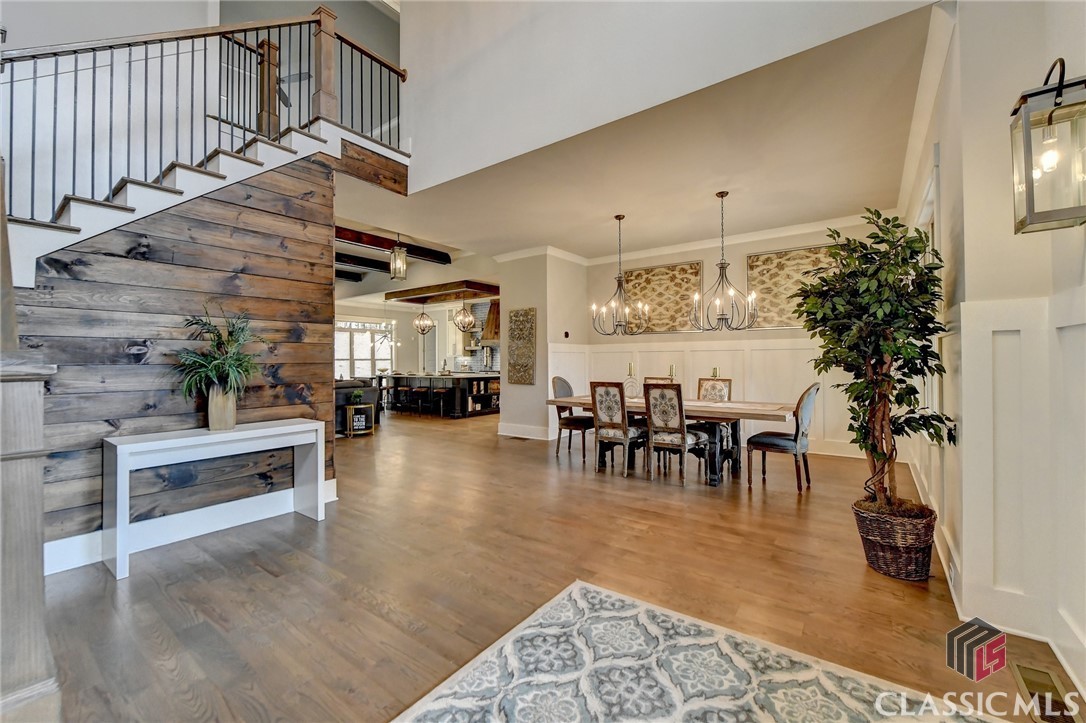-
1652 THOMAS DR HOSCHTON, GA 30548
- Single Family Home / Resale (MLS)

Property Details for 1652 THOMAS DR, HOSCHTON, GA 30548
Features
- Price/sqft: $172
- Lot Size: 218236 sq. ft.
- Total Rooms: 10
- Room List: Bedroom 1, Bedroom 2, Bedroom 3, Bedroom 4, Bedroom 5, Bathroom 1, Bathroom 2, Bathroom 3, Bathroom 4, Bathroom 5
- Stories: 200
- Roof Type: HIP
- Heating: Heat Pump
- Construction Type: Frame
- Exterior Walls: Brick veneer
Facts
- Year Built: 01/01/2018
- Property ID: 831534265
- MLS Number: 1012167
- Parcel Number: XX003 027
- Property Type: Single Family Home
- County: BARROW
- Legal Description: 1652 THOMAS DR
- Zoning: R-1
- Listing Status: Active
Sale Type
This is an MLS listing, meaning the property is represented by a real estate broker, who has contracted with the home owner to sell the home.
Description
This listing is NOT a foreclosure. Escape to your idyllic, private retreat, where this exquisite, potentially 7000+ finished square feet, four-sided, brick, craftsman home awaits on a sprawling five-acre haven. An exceptional value at ~$178/sq ft, fully finished, this estate perfectly blends the timeless allure of traditional craftsmanship with the comforts and luxuries of modern living, all within a serene, rural setting. Tucked away down a private drive, discover a homestead enveloped by the beauty of nature, complete with a stocked pond, offering acreage for gardening or small farm animals, a respite from the hustle and bustle of city life.nnAs you step through the grand, double alderwood and wrought iron doors, the warmth of rustic charm greets you, complemented by the sophistication of modern design elements. The heart of the home, a gourmet kitchen with its expansive island, custom cabinetry, and Calcutta quartz and leathered granite countertops, large walk-in pantry, invites both culinary minds and social gatherings.nnA multitude of beautiful finishes and features exist throughout the home, from the beamed ceilings and tiled fireplace of the living room, with an array of natural light from the several windows, to the spacious formal dining room with judges paneling. The main level also features a sanctuary awaiting in the form of a luxurious primary suite, complete with a spa-like ensuite featuring an oversized shower and freestanding soaking tub and dreamy closet with a custom makeup vanity station. In addition to the main level primary suite, there is a main level guest room and ensuite, along with three upper level bedrooms, all of which have spacious closets. The upper level flex room offers additional office space, home-schooling space or play area for children. nnFor automotive fanatics or carpenters and craftsmen, a total of six garage bays awaits, offering ample space for vehicles and hobbies. Of the six garage bays, two are detached with electrical and plumbing available (a separate septic system from the system for the main dwelling), along with an unfinished upper level, which makes great potential for an in-law suite, apartment or income producing opportunity. The vast basement, just ready to be customized to your desires, requires minimal finishing, such as sheetrock and flooring, making the possibilities endless - whether you envision a home theater, bar, kitchen, game room, or additional lodging and lounging spaces - all is possible!nnA desirable and developing area, as seen with the numerous million dollar + homes in the area that provides the feeling of being in the middle of nowhere, without actually being in the middle of nowhere. This home is situated in an unmatched location. being about 10 minutes from Hwy 211 and I-85, and tons of dining, everyday conveniences, parks, golf courses, and more. This is the home that checks all of the boxes and is waiting for you!
Real Estate Professional In Your Area
Are you a Real Estate Agent?
Get Premium leads by becoming a UltraForeclosures.com preferred agent for listings in your area
Click here to view more details
Property Brokerage:
KW Atlanta Partners (Duluth)
1960 Satellite Blvd Suite 1100
Duluth
GA
30097
Copyright © 2024 Athens Area Association of Realtors. All rights reserved. All information provided by the listing agent/broker is deemed reliable but is not guaranteed and should be independently verified.

All information provided is deemed reliable, but is not guaranteed and should be independently verified.












































































































































