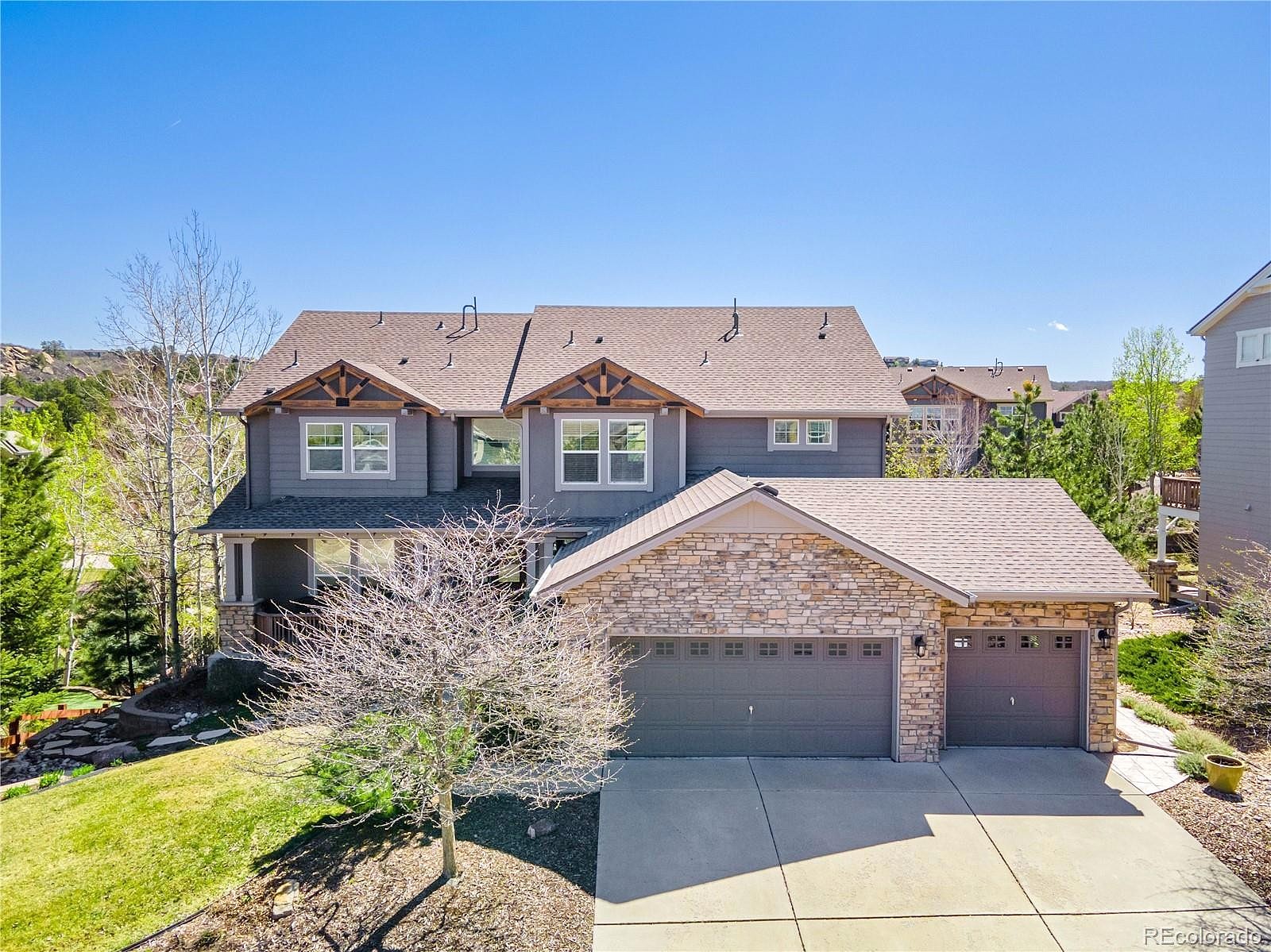-
1634 RIDGETRAIL CT CASTLE ROCK, CO 80104
- Single Family Home / Resale (MLS)

Property Details for 1634 RIDGETRAIL CT, CASTLE ROCK, CO 80104
Features
- Price/sqft: $201
- Lot Size: 8712 sq. ft.
- Total Units: 1
- Total Rooms: 10
- Room List: Bedroom 1, Bedroom 2, Bedroom 3, Bedroom 4, Bedroom 5, Bathroom 1, Bathroom 2, Bathroom 3, Bathroom 4, Bathroom 5
- Stories: 200
- Roof Type: GABLE
- Heating: Forced Air Heating
- Construction Type: Frame
- Exterior Walls: Siding (Alum/Vinyl)
Facts
- Year Built: 01/01/2005
- Property ID: 870707882
- MLS Number: 5698029
- Parcel Number: 0434724
- Property Type: Single Family Home
- County: DOUGLAS
- Legal Description: LOT 11 BLOCK 4 THE WOODLANDS FILING 10 TOTAL ACREAGE 0.200 AM/L
- Listing Status: Active
Sale Type
This is an MLS listing, meaning the property is represented by a real estate broker, who has contracted with the home owner to sell the home.
Description
This listing is NOT a foreclosure. Stunning house on a private cul de sac and with mountain views in the highly desired Escavera neighborhood! So many features, including a main floor bedroom, fully finished basement, open floor plan, mature landscaping, lots of trees, 7 bedrooms, 5 bathrooms! Spacious main floor includes an inviting entry/foyer; living room w/high ceiling, wood floors, crown molding and lots of natural light; formal dining room; 3/4 bathroom w/walk in shower; bedroom/office; family room w/vaulted ceiling, tile accented fireplace w/mantel, ceiling fan; huge gourmet kitchen w/eat in area, large walk in pantry, oversized granite island w/sink, extended counters & cabinets, 5 burner gas cooktop, double oven; laundry room w/utility sink, cabinets & ample counter space. Primary Suite with mountain views, attached 5 piece bathroom, walk in shower, upgraded fixtures, and TWO walk in closets. Also upstairs are 3 more bedrooms and 2 more bathrooms, including an ensuite guest bedroom/bathroom. Fully finished walkout basement has high ceilings; great room with wood floors, rock accent fireplace, wood beam ceiling accents, full wet bar, art niche, game area; 2 more bedrooms; another bathroom; and large mechanical/storage room. 3 car attached garage w/epoxy floors, windows, built in storage. Covered front porch, composite deck out back with underdeck system, gas line run to gas grill, stamped concrete patio the length of the house, beautifully landscaped, water-wise with tons of flowers! Escavera is the epitome of Colorado living, with tons of trees, mountain views, trails, playground and tennis court. Easy access to I-25, Downtown Castle Rock, Denver and Colorado Springs. In nationally recognized Douglas County School District.
Real Estate Professional In Your Area
Are you a Real Estate Agent?
Get Premium leads by becoming a UltraForeclosures.com preferred agent for listings in your area
Click here to view more details
Property Brokerage:
Douglas Partners LLC
140 S WILCOX ST
CASTLE ROCK
CO
80104
Copyright © 2024 REcolorado. All rights reserved. All information provided by the listing agent/broker is deemed reliable but is not guaranteed and should be independently verified.

All information provided is deemed reliable, but is not guaranteed and should be independently verified.








































































































