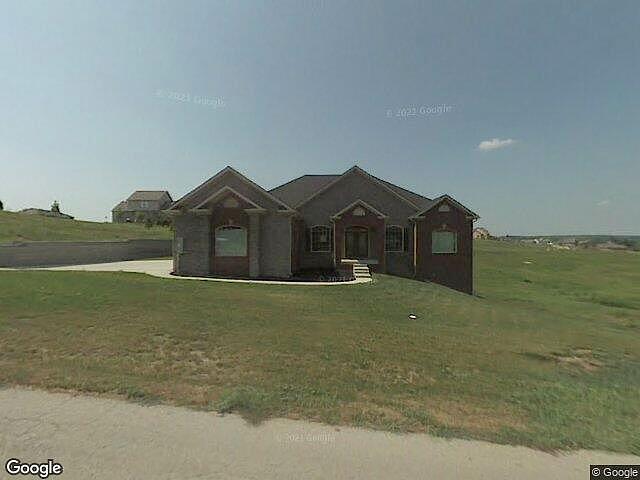-
163 AVAWAM DR RICHMOND, KY 40475
- Single Family Home / For Sale by Owner

Property Details for 163 AVAWAM DR, RICHMOND, KY 40475
Features
- Price/sqft: $84
- Lot Size: 0.71 acres
- Stories: 100
- Exterior Walls: Brick
Facts
- Year Built: 01/01/2006
- Property ID: 798181239
- Parcel Number: 0025-0001-0092
- Property Type: Single Family Home
- County: MADISON
Description
This property is offered for sale directly by the owner. For Sale By Owner homes, also known as FSBOs, can be a good buying opportunity, because the owner will save up to 6% when there are no brokers involved in the transaction. This leaves more room for price negotiation and potential buyer savings.
This listing is NOT a foreclosure. Live and play in the gated golf community of Boones Trace! Custom built brick and stone home, 10 minutes south of Lexington, Kentucky. .75 acre lot, large retaining wall, three car garage, ranch with a walkout basement. 2400 finished square feet on the main level and 2300 finished in basement with a small unfinished storage area in the basement. Garage is 700 ft.. 5300 finished square feet total. Exterior is brick and stone. Walking access to the pool, basketball courts, tennis courts, playground.Main level includes family room, living room, dining room, Kitchen. Bar top seats three or more, eating area in the kitchen, room for large dining room table in the dining room. Four bedrooms including master and three full bathrooms. Tile in one bathroom, hardwood in the other two. Master bath has hardwood and custom tile around the whirlpool tub with a separate shower, two separate marble vanities for his and hers. Large walk-in closet. In 2009, remodeled the deck into a sunroom that comes off the Master bedroom with double doors, this is 600 ft. with a vaulted ceiling, a good place to hang out and watch TV. Electric fireplace in the master bedroom, gas fireplaces in the upstairs living area and the downstairs living area.Custom built open wraparound hardwood staircase that overlooks the basement. Trey ceilings in two or three of the bedrooms. Chair railing and crown molding in some of the rooms as well.Double hardwood front door. The basement is primarily composed of a huge open living area which could house a pool table, foosball table; there are two couches down there, a big screen TV, a gas fireplace. Great area to either have parties or kids can play. Plenty of room to put a bar in. Separate play area that was constructed in Could be used as a play room, office, home gym, etc. additional two bedrooms downstairs, one of which was constructed in 2009, and a full bathroom. One of the bedrooms and bathrooms is separated in its own private suite area which is great for guests. The hot water heater was replaced two years ago; the house has a brand new roof replaced last year, $28,000. Flooring throughout the house is a dark hand scraped distressed pine hardwood, tile, and carpet. 12 foot ceilings through the majority of the living area upstairs and 9 foot ceilings in the bedrooms.Boones Trace national golf club offers a private pool, basketball courts, tennis courts, golf course and driving range. Please contact 859-552-1166 for questions or to schedule a viewing.
Real Estate Professional In Your Area
Are you a Real Estate Agent?
Get Premium leads by becoming a UltraForeclosures.com preferred agent for listings in your area

All information provided is deemed reliable, but is not guaranteed and should be independently verified.






