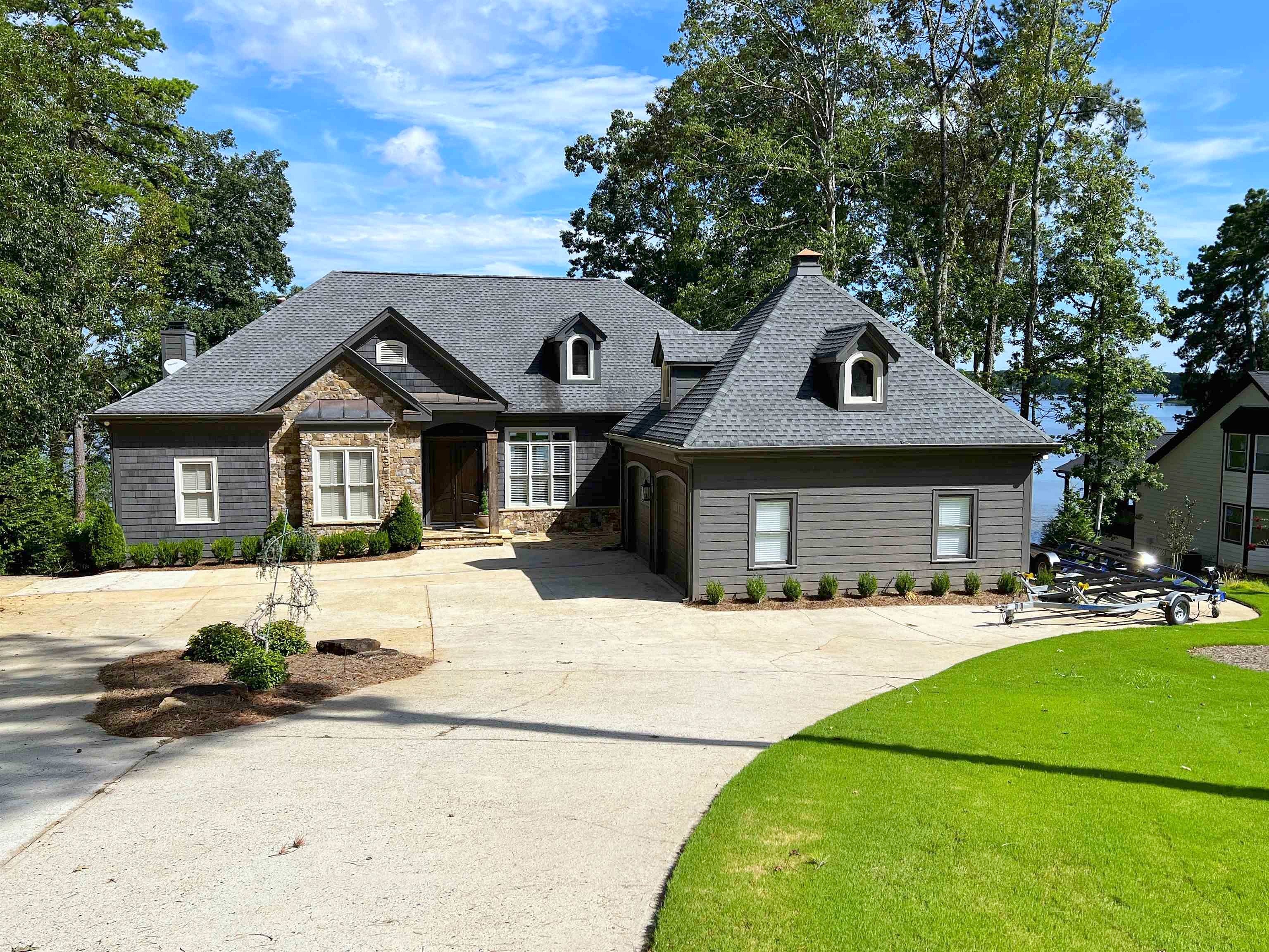-
1441 MORGAN DR BUCKHEAD, GA 30625
- Single Family Home / Resale (MLS)

Property Details for 1441 MORGAN DR, BUCKHEAD, GA 30625
Features
- Price/sqft: $389
- Lot Size: 40946.00 sq. ft.
- Total Rooms: 11
- Room List: Bedroom 1, Bedroom 2, Bedroom 3, Bedroom 4, Basement, Bathroom 1, Bathroom 2, Bathroom 3, Bathroom 4, Dining Room, Kitchen
- Stories: 100
- Roof Type: Shingle (Not Wood)
- Heating: Central Furnace,Heat Pump
- Exterior Walls: Wood
Facts
- Year Built: 01/01/1999
- Property ID: 827669055
- MLS Number: 64933
- Parcel Number: 064B 075
- Property Type: Single Family Home
- County: MORGAN
- Listing Status: Active
Sale Type
This is an MLS listing, meaning the property is represented by a real estate broker, who has contracted with the home owner to sell the home.
Description
This listing is NOT a foreclosure. Amazing and inviting Lake Oconee waterfront home in Morgan Estates with stunning water views and max dock. The totally renovated, open plan, provides water views from the living room to the fabulous dining room with stone fireplace and tongue & groove wood cathedral ceiling. This leads to the screened porch overlooking big water views. There is lots of space for gathering and entertaining. The flooring is all engineered/hardwoods, no carpet. Designer style finishes and fixtures with a clean and welcoming feel. A custom cabinet houses the large TV which rises from within and is enclosed within when not in use. Natural light floods the room which connects to the oversized kitchen with island and breakfast bar with wine chiller. Tons of cabinets and marble counters for the gourmet cook, along stainless appliances and a great gas cooktop, plus a walk-in pantry. The porches off of the living area are expansive with access to the primary suite as well. There is a grilling deck off the kitchen. The main level, primary suite has beautiful water views and separate shower, garden tub and double vanities as well as two closets, one is currently used as an office nook. There is a second room which could be an office, currently used as a bedroom on the main level as well. A lovely staircase leads to the terrace level great room with stone fireplace and it opens to the wet bar and recreation area with pool table. Such a nice bright, open space looking out over the lake and dock. There is one bedroom and a 6-sleeper, shiplap bunk room on this level also and a huge bath, plus another bedroom with additional private bath with double vanities. Reclaimed wood was used for counters in three baths. Both bedrooms have water views, leading to the enormous stone terrace, partially covered for relaxing in the shade. There are so many opportunities to spread out and enjoy this stunning home. There is a large storage area on this level for boat toys and more. The laundry is located on the main level. The HVAC system has a propane back-up system. Home has a whole house water softener. There is a two car garage attached by a breezeway, creating a front stone patio area. Come relax and enjoy Lake Oconee in style in this special place!
Real Estate Professional In Your Area
Are you a Real Estate Agent?
Get Premium leads by becoming a UltraForeclosures.com preferred agent for listings in your area
Click here to view more details
Property Brokerage:
Coldwell Banker Lake Oconee Realty/Lake Country
2800 Reynolds Walk Trail
Greensboro
GA
30642
Copyright © 2024 Lake Country Board of Realtors, Inc (GA). All rights reserved. All information provided by the listing agent/broker is deemed reliable but is not guaranteed and should be independently verified.

All information provided is deemed reliable, but is not guaranteed and should be independently verified.


























































































































