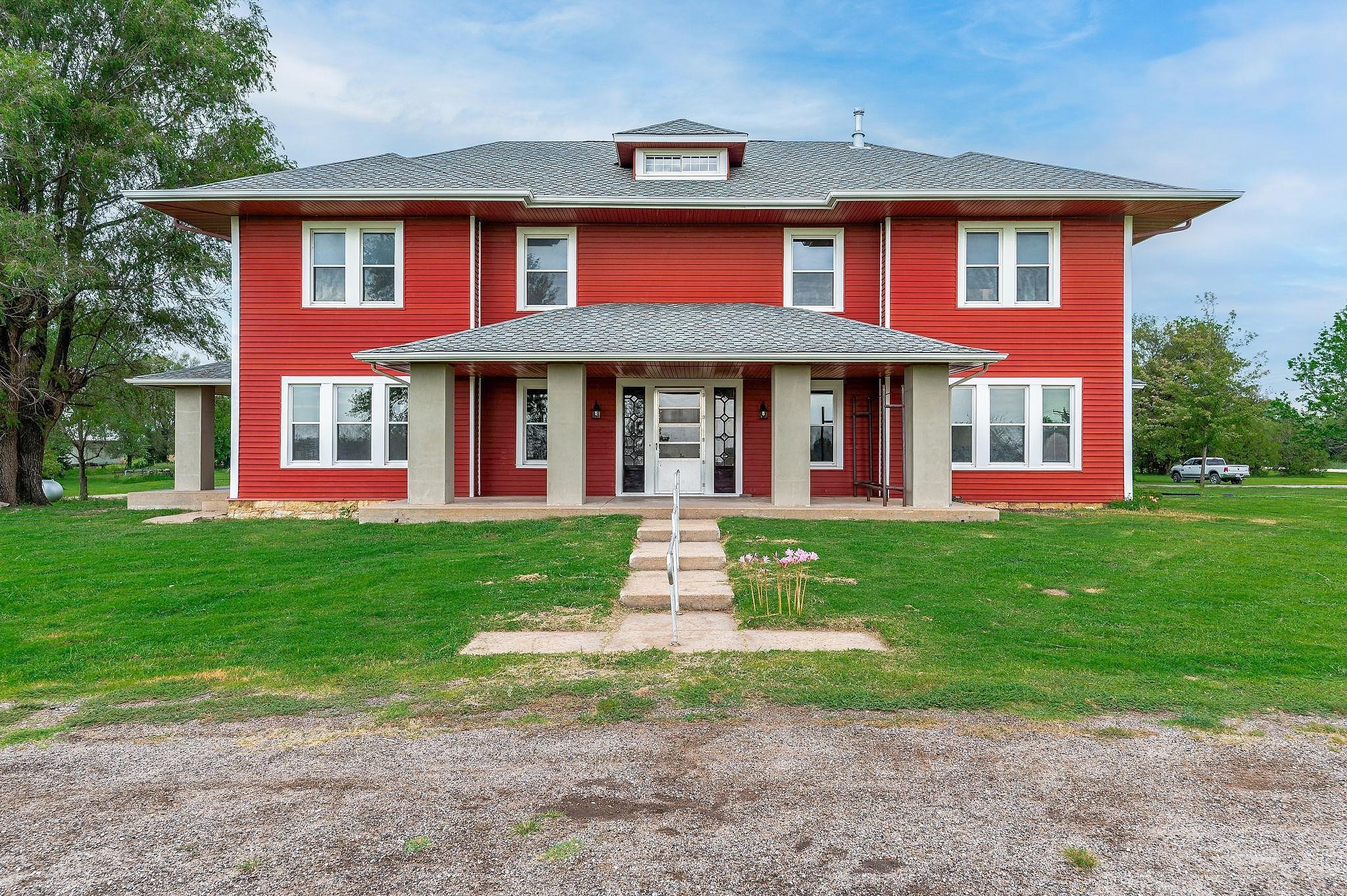-
14407 SE 120th Norwich, KS 67118
- Single Family Home / Resale (MLS)

Property Details for 14407 SE 120th, Norwich, KS 67118
Features
- Price/sqft: $128
- Total Rooms: 13
- Room List: Bedroom 4, Bedroom 5, Bedroom 2, Bedroom 3, Basement, Bathroom 1, Bathroom 2, Bathroom 3, Dining Room, Kitchen, Laundry, Living Room, Master Bedroom
- Heating: Fireplace,Forced Air
Facts
- Year Built: 01/01/1900
- Property ID: 877212043
- MLS Number: 638102
- Property Type: Single Family Home
- County: KINGMAN
- Listing Status: Active
Sale Type
This is an MLS listing, meaning the property is represented by a real estate broker, who has contracted with the home owner to sell the home.
Description
This listing is NOT a foreclosure. Where to begin! Locally known as the Ardmar Ranch, Well known Architect William B. Falls was hired in 1900 to design the dream home for Edward H. Davis and his wife Leurie Margaret Casebeer Davis on a 3600 acre spread. The homestead which now consists of 80 acres has been divided with 17.83 acres belonging to the home and the additional acreage is listed separately. The home features 10 foot ceilings both on the main level and the upstairs. Spacious rooms throughout home. As you enter the home you will fall in love with the grand living room, hardwood floors, tall ceilings and fireplace with pellet fireplace insert that can heat the downstairs area. For many years the sellers hosted New Years Eve Parties with friends, family and neighbors. I can just picture an elegant Christmas party in this room. Step to your right, and you will enter through two french doors in to the dining room area with tons of natural light and a bay window. From there you enter the kitchen, large mud room and laundry area. To the left of the living room are 2 main floor bedrooms with exterior doors to covered porch. Sellers used one of these rooms for an office. The main floor also features a full bath. Head on upstairs to a 19 x 14 landing area, perfect for a ready area or sitting space. The upstairs features 4 bedrooms a full bath and a master bath. Also, featured off one of the bedrooms is a bonus room with built in storage which seller used as a craft room. This room could also be used as a small office or work space. Please see the document section of MLS to read the history of this homestead. Step out to the outside features with a 3 car attached garage and a 50 x 50 steel building with a 14 foot overhang and concrete floors. Property features a pond. Home has a 200 amp service, almost all new plumbing and a new septic system. Added bonus, the cell tower on the property offers free internet! Taxes listed at this time are for the homestead and all 80 acres. This would adjust removing the 62 acres. Windows replaced in 2014 and has a 50 year impact resistant roof. Property hosts an internet tower, so free internet is available on the home.
Real Estate Professional In Your Area
Are you a Real Estate Agent?
Get Premium leads by becoming a UltraForeclosures.com preferred agent for listings in your area
Click here to view more details
Property Brokerage:
Hometown Partners, LLC
429 S 119th St W
Wichita
KS
67235
Copyright © 2024 South Central Kansas MLS. All rights reserved. All information provided by the listing agent/broker is deemed reliable but is not guaranteed and should be independently verified.

All information provided is deemed reliable, but is not guaranteed and should be independently verified.








































































