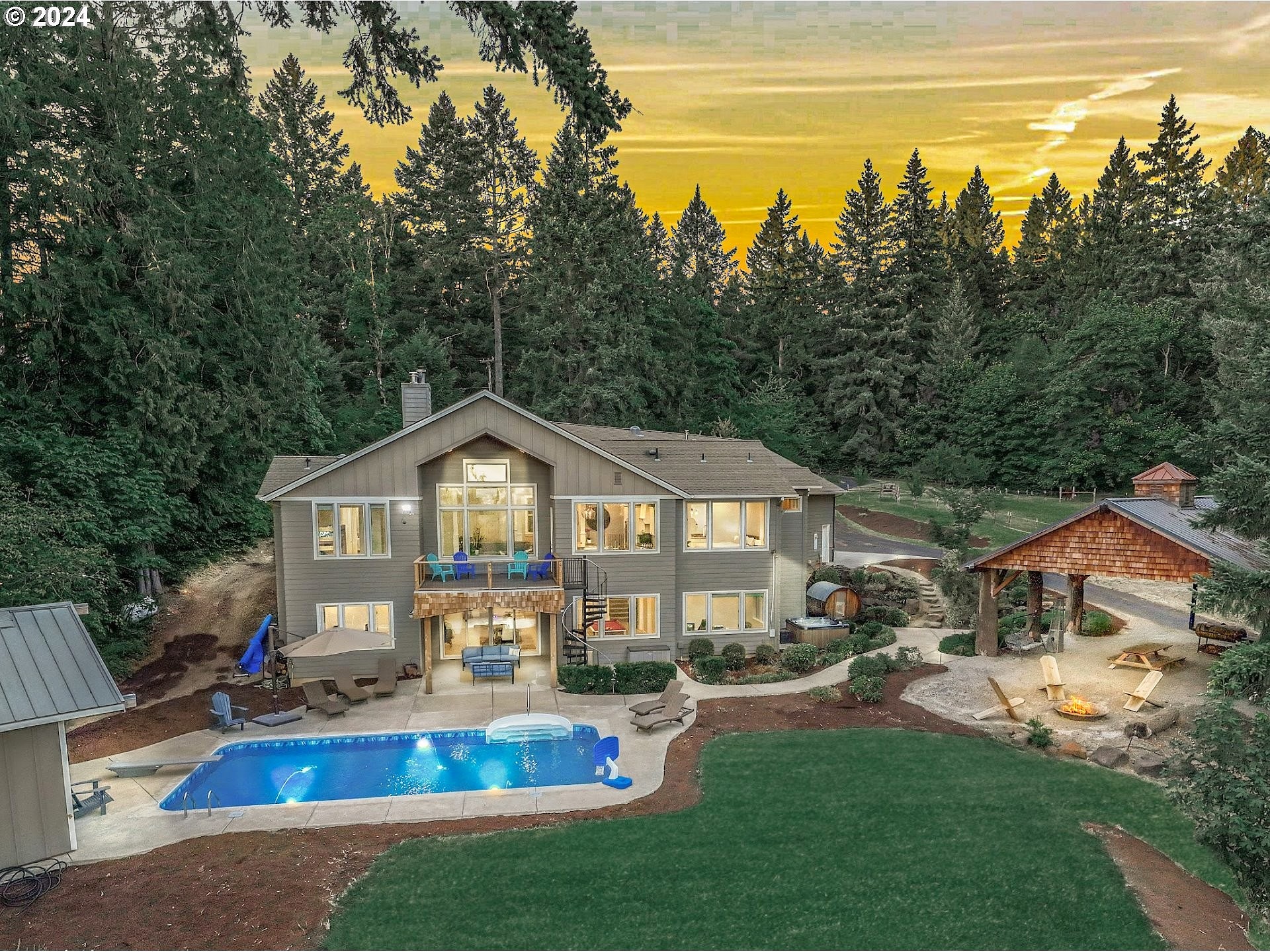-
14170 NW MASON HILL RD NORTH PLAINS, OR 97133
- Commercial / Resale (MLS)

Property Details for 14170 NW MASON HILL RD, NORTH PLAINS, OR 97133
Features
- Price/sqft: $384
- Lot Size: 87120 sq. ft.
- Total Rooms: 10
- Room List: Bedroom 1, Bedroom 2, Bedroom 3, Bedroom 4, Bedroom 5, Basement, Bathroom 1, Bathroom 2, Bathroom 3, Bathroom 4
- Roof Type: GABLE
- Heating: Forced Air,Stove
- Construction Type: Wood
- Exterior Walls: Wood
Facts
- Year Built: 01/01/2014
- Property ID: 810919296
- MLS Number: 24064729
- Parcel Number: R2171833
- Property Type: Commercial
- County: WASHINGTON
- Legal Description: 2010-016 PARTITION PLAT, LOT 2, ACRES 2.00
- Zoning: AF-20
- Listing Status: Active
Sale Type
This is an MLS listing, meaning the property is represented by a real estate broker, who has contracted with the home owner to sell the home.
Description
This listing is NOT a foreclosure. This unique country property features a custom-built NW Craftsman 5 Bed + 3.5 Bath 4,940 SQFT (lives like a single level home) on a prime acreage view lot. The open concept w/ tall ceilings & custom windows ensures a light & welcoming atmosphere. The gourmet kitchen showcases an expansive oversized island, beautiful wood cabinetry, high-end stainless-steel appliances with expansive views. The main level split plan features a primary suite w/heated bathroom/shower floors plus two additional bedrooms, giving you ample room to spread out and gather in the entertaining spaces. The lower level features a large open entertaining concept with two more bedrooms, soundproof home theatre w/kitchenette, full bathroom, wine storage and utility room. Outback, you will discover your dream entertaining space; covered patio + HEATED SALT WATER DIVING POOL + pool house w/ tankless water heater, shower & half bath + hot tub, sauna, custom 30' x 30' custom timber covered pavilion, and flat lush yard. Whole home SONOS smart system with CAT5/low Volt to every room. Geothermal & Energy Efficient heating/cooling dual zone systems. 3,000 gallon water storage and generator hookup. Central vac & security lights. The 40.5' X 76.5' (3,400+sf) detached shop features an attached office w/separate entrance + split duct AC/heating & half bath + gym + wood stove + double 14.5' roll up doors + tons of storage & loft. Predator proof chicken coop. Hay barn with animal enclosure. 50 Amp RV Hook Up. Oversized 3-Car garage w/hot water & drain for car/dog wash. Reinforced driveway. Fenced garden w/ raised beds + fruit trees (apple, pear, cherry, apricot, plum). Bring your family, animals, toys, or business to this serene retreat. Located within 15 minutes to all major shopping (Costco, Fred Meyer, WinCo, Safeway, etc). Check out the 3D Home/Shop Tour. Don't miss your opportunity to own a peaceful country estate w/all amenities you need to live comfortably and safe.
Real Estate Professional In Your Area
Are you a Real Estate Agent?
Get Premium leads by becoming a UltraForeclosures.com preferred agent for listings in your area
Click here to view more details
Property Brokerage:
EXP REALTY LLC
3200 N Lombard St
Portland
OR
97217
Copyright © 2024 Regional Multiple Listing Services. All rights reserved. All information provided by the listing agent/broker is deemed reliable but is not guaranteed and should be independently verified.

All information provided is deemed reliable, but is not guaranteed and should be independently verified.




























































































































































































