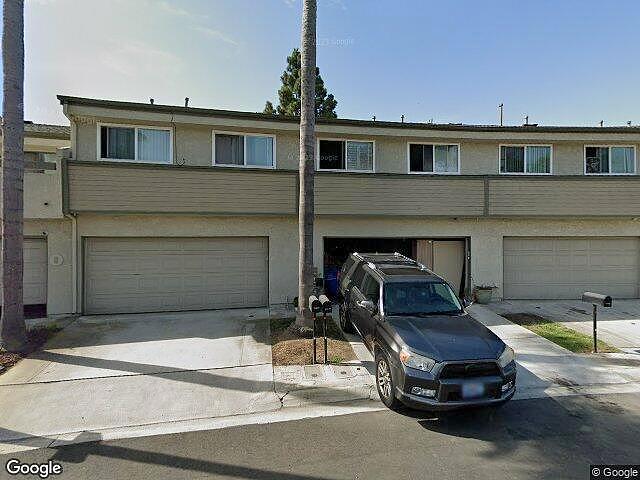-
14167 WINDJAMMER LN WESTMINSTER, CA 92683
- Single Family Home / Resale (MLS)

Property Details for 14167 WINDJAMMER LN, WESTMINSTER, CA 92683
Features
- Lot Size: 1265.00 sq. ft.
- Total Rooms: 5
- Stories: 200
- Roof Type: Composition Shingle
- Heating: Central
- Construction Type: Frame
- Exterior Walls: Stucco
Facts
- Year Built: 01/01/1978
- Property ID: 864081025
- MLS Number: OC24044720
- Parcel Number: 096-103-18
- Property Type: Single Family Home
- County: ORANGE
Pre-Foreclosure Info
- Recording Date: 04/19/2000
- Recording Year: 2000
Description
This is an MLS listing, meaning the property is represented by a real estate broker, who has contracted with the home owner to sell the home.
This listing is NOT a foreclosure. Rarely on Market, 3 Bedroom, 2 Bath, Townhome with 1481 Square Feet, Direct Access 2 Car Garage, and Large Private Patio. The Windjammer Community is an Exclusive Small Enclave of Contemporary PUD Townhomes, Designated as Single Family Homes for Easy Financing, in the Heart of Westminster with Association Pool, Cabana BBQ Area, Park-Like Grounds, Walkways, Guest Parking, and 3-Year-New Roofs. This Upgraded Townhome Boasts Soaring Cathedral Ceilings, Skylights, Travertine Flooring Downstairs, Brand New Carpet Upstairs, Dual Pane Windows, Plantation Shutters, Crown Molding, Recessed Lighting, Fresh Paint, Granite Countertops, Raised Panel Interior Doors, Ceiling Fans, and More! Step Inside the Generous Patio that is Perfect for Outdoor Gatherings, Relaxing, and BBQ's to the Entry Door that Opens to a Foyer and Step-Down Living Room with a Custom Fireplace, Sliders that Open to the Patio, and is Open to the Kitchen that Includes a Long Granite Breakfast Bar, Stainless Appliances, Cherry-Stained Cabinetry, Stainless Sinks, and Dining Area. The Spacious Primary Suite Features Massive Ceiling with Dormer Window for Lots of Natural Light, a Walk-In Closet with Custom Organizers, Barn Door to the Ensuite Bathroom with Dual Sinks, and Walk-In Shower with Designer Tile Surround with Mosaic Tile Inlay and Glass Enclosure. Also Upstairs is a Large Landing Area with Skylight, 2 More Bedrooms, Each with Soaring Ceilings and a Guest Bathroom that has a Designer-Tiled Tub/Shower Combo. This
Real Estate Professional In Your Area
Are you a Real Estate Agent?
Get Premium leads by becoming a UltraForeclosures.com preferred agent for listings in your area
Click here to view more details

All information provided is deemed reliable, but is not guaranteed and should be independently verified.






