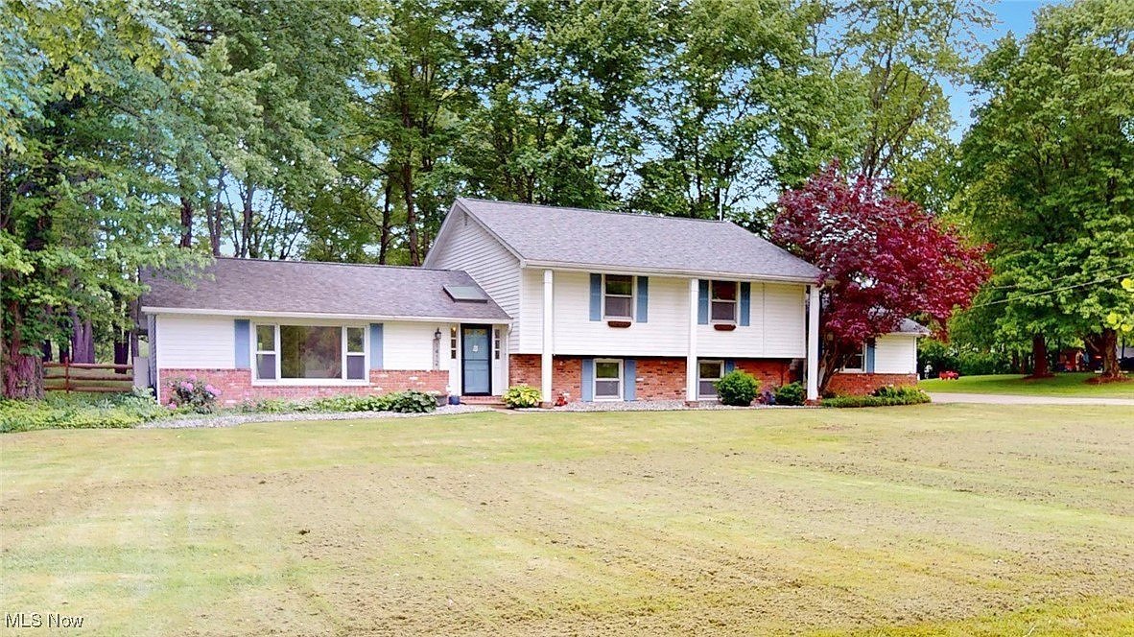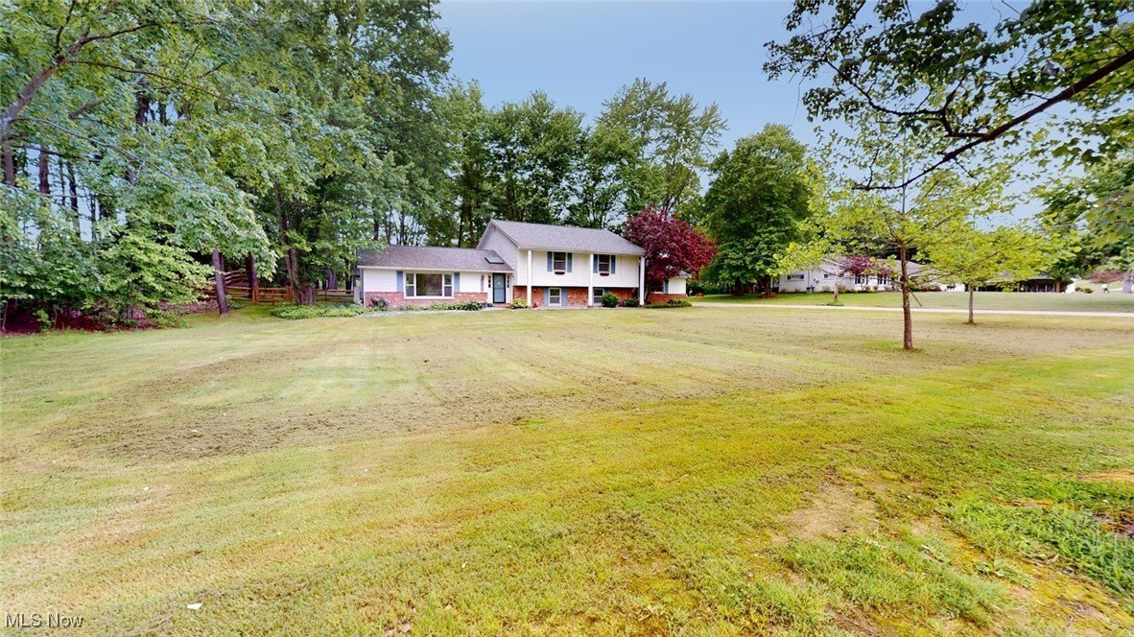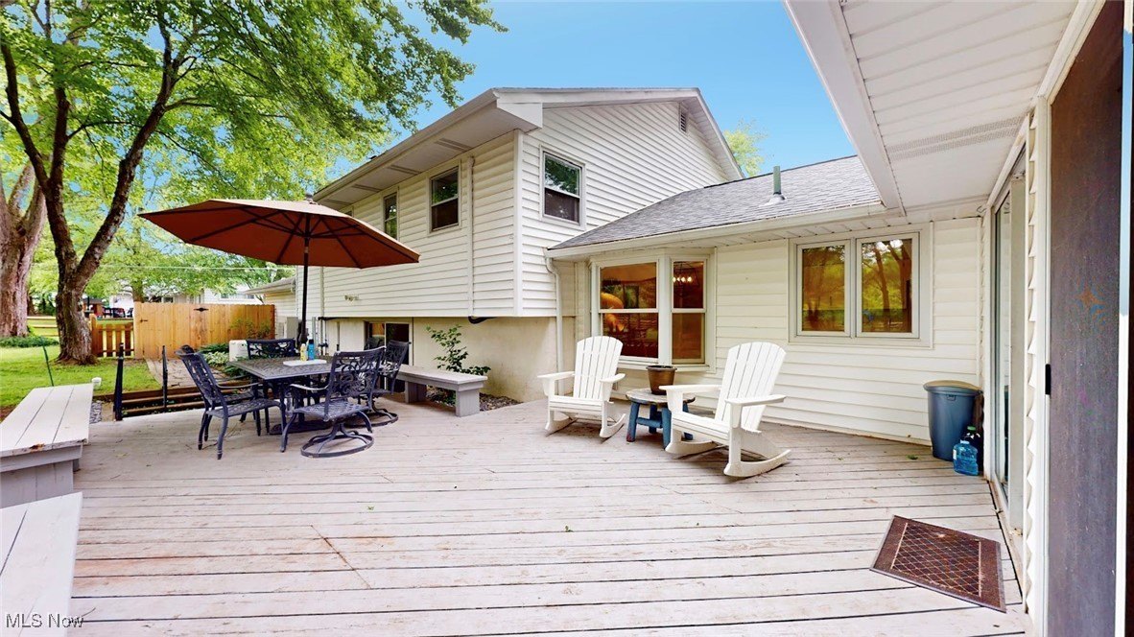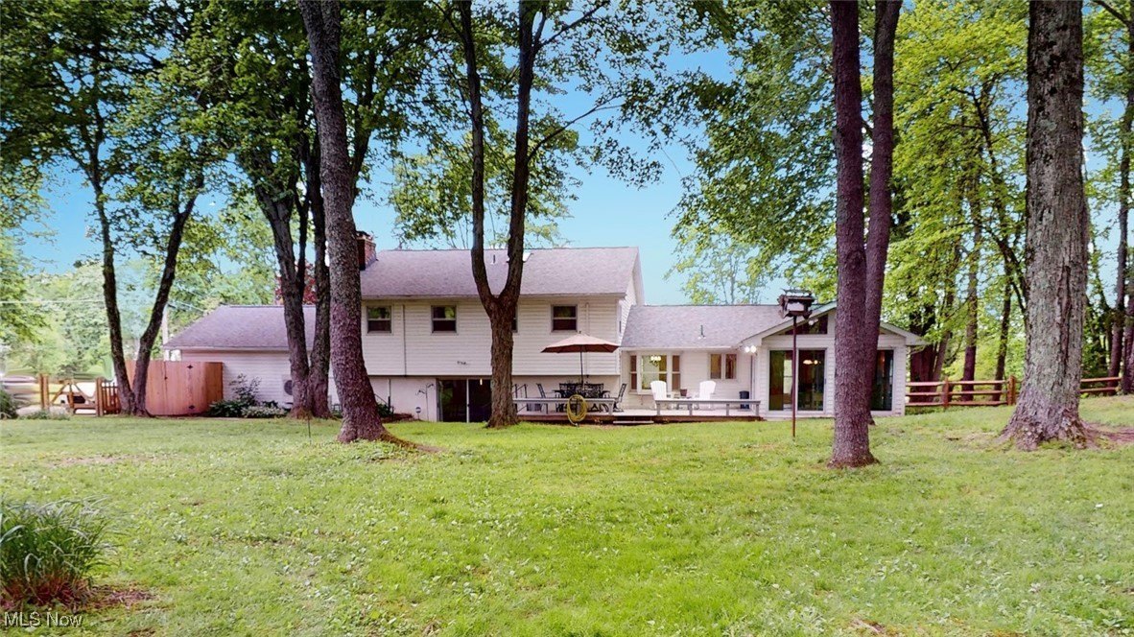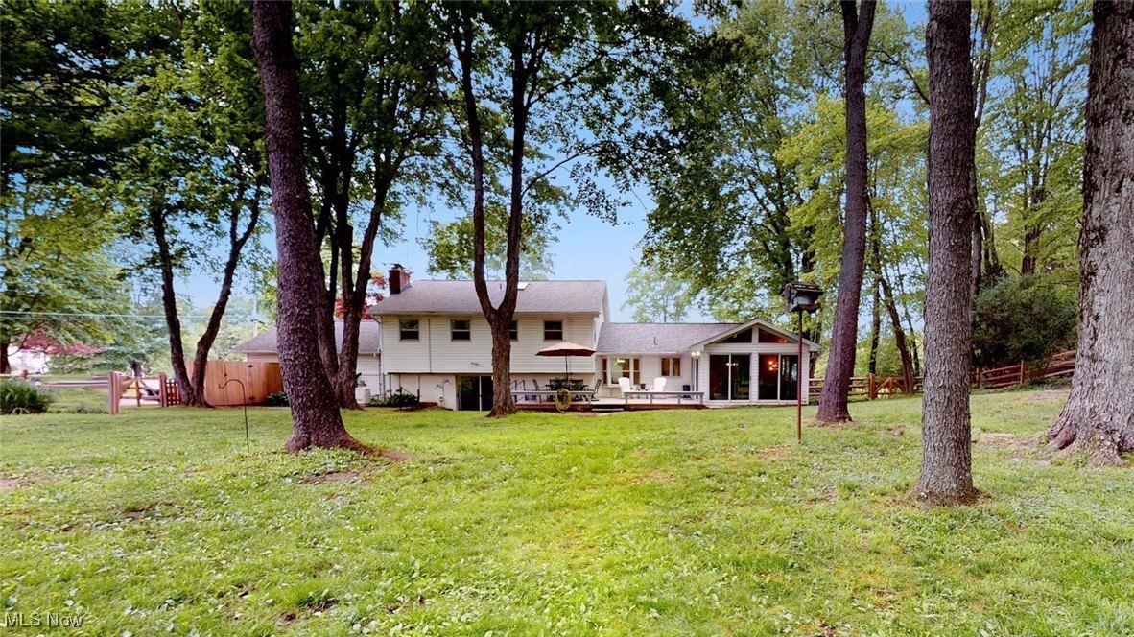-
1412 BELL RD CHAGRIN FALLS, OH 44022
- Single Family Home / Resale (MLS)

Property Details for 1412 BELL RD, CHAGRIN FALLS, OH 44022
Features
- Price/sqft: $169
- Lot Size: 1.03 acres
- Total Rooms: 13
- Room List: Bedroom 1, Bedroom 2, Bedroom 3, Bedroom 4, Bedroom 5, Bathroom 1, Bathroom 2, Bathroom 3, Dining Room, Family Room, Kitchen, Laundry, Living Room
- Stories: 2
- Heating: Fireplace(s),Hot Water (Heating),Steam
- Construction Type: Masonry
- Exterior Walls: Combination
Facts
- Year Built: 01/01/1966
- Property ID: 1013636345
- MLS Number: 5127239
- Parcel Number: 29-064600
- Property Type: Single Family Home
- County: GEAUGA
- Listing Status: Active
Sale Type
This is an MLS listing, meaning the property is represented by a real estate broker, who has contracted with the home owner to sell the home.
Description
This listing is NOT a foreclosure. Nestled in the heart of Chagrin Falls, this charming 5-bedroom, 3-Full bathroom colonial offers a perfect blend of classic elegance and modern comfort. Spanning approximately 2,800 sq. ft. on a lush 1.03-acre lot, this meticulously maintained home is ideal for those seeking suburban living with easy access to the vibrant Chagrin Falls village. Step inside to a welcoming foyer that opens to a spacious living room and dining room with hardwood floors and large windows flooding the space with natural light. The updated eat-in kitchen features granite countertops, newer stainless steel appliances, custom refinished cabinetry, and a sunny breakfast nook with views of the expansive backyard. The formal dining room is perfect for hosting gatherings and leads to a large 3 season porch, which is now heated and cooled and can be used year round. The second-floor master suite with a walk-in closet and en-suite bathroom and walk-in shower. Three additional bedrooms upstairs offer ample space, with wood flooring, generous closet storage, and access to a beautiful full bathroom. A versatile first floor bedroom/guest suite can also be a home office or playroom. Outside, the private backyard features a large deck for entertaining, mature landscaping, large play structure, fire pit, zip line, and plenty of space for outdoor activities. The property also includes an attached 2-car garage and new Generac whole house generator. With recent updates including a newer roof (2020) , Water Treatment/Filtration & Heater/Tank (2023), Split Rail Fence (2024), Boiler (2024), High-efficiency Minisplit AC (2024), Septic Controls (2025) Generac (2025) and fresh interior paint, this is a move-in-ready gem. Enjoy all the benefits of the Lake Louise community with lake, tennis courts, swimming, fishing and activities. You can be in the home in time to enjoy this private community's 4th of July Fireworks display!
Real Estate Professional In Your Area
Are you a Real Estate Agent?
Get Premium leads by becoming a UltraForeclosures.com preferred agent for listings in your area
Click here to view more details
Property Brokerage:
RE/MAX Traditions
Copyright © 2025 MLS Now. All rights reserved. All information provided by the listing agent/broker is deemed reliable but is not guaranteed and should be independently verified.

All information provided is deemed reliable, but is not guaranteed and should be independently verified.





