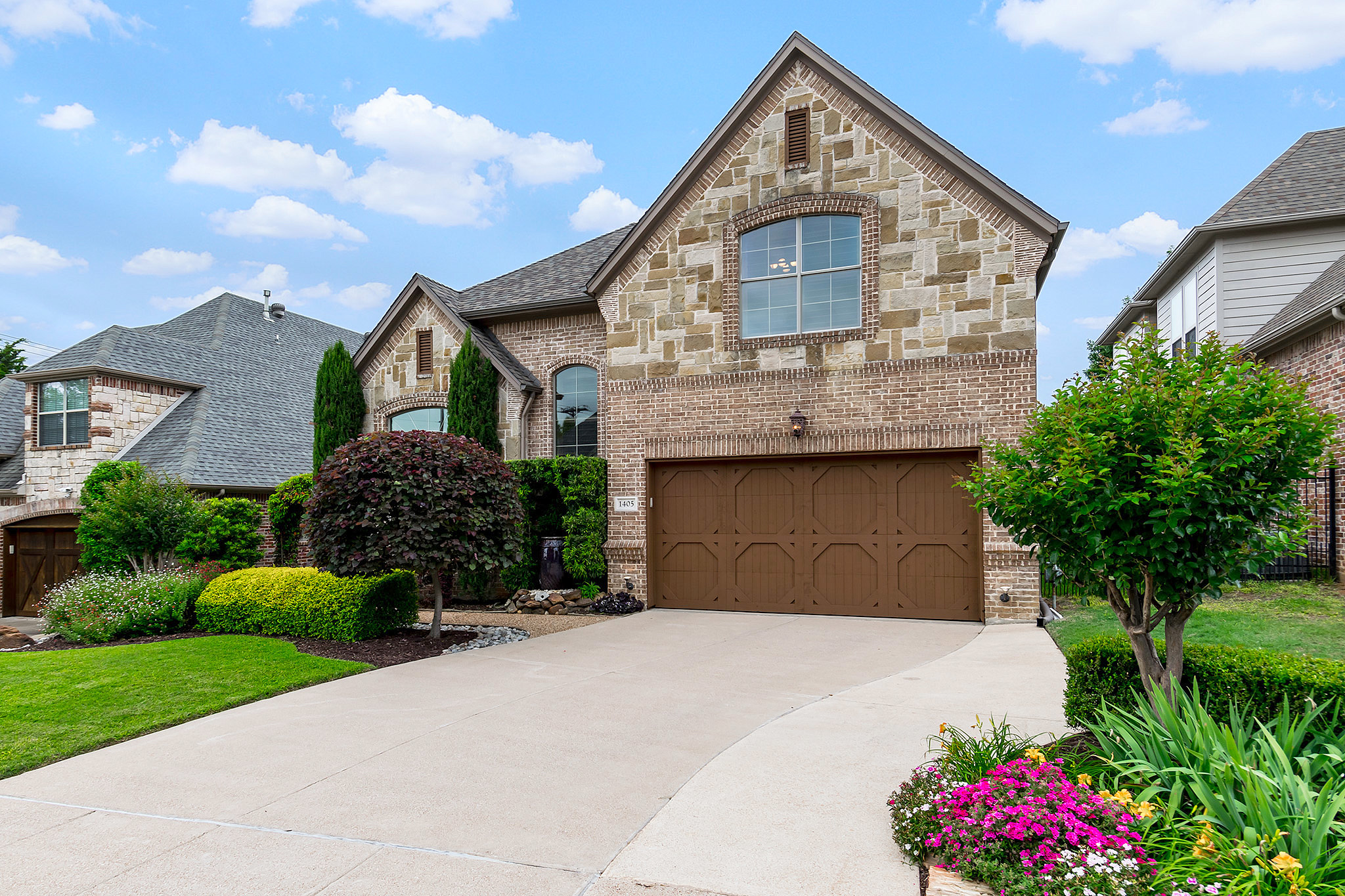-
HOT 1405 SAVANNAH CT GRAPEVINE, TX 76051
- Single Family Home / For Sale by Owner

Property Details for 1405 SAVANNAH CT, GRAPEVINE, TX 76051
Features
- Price/sqft: $173
- Lot Size: 0.14 acres
- Stories: 200
- Heating: Central
- Construction Type: Brick
Facts
- Year Built: 01/01/2005
- Property ID: 652737792
- Parcel Number: 40292355
- Property Type: Single Family Home
- County: TARRANT
Description
This property is offered for sale directly by the owner. For Sale By Owner homes, also known as FSBOs, can be a good buying opportunity, because the owner will save up to 6% when there are no brokers involved in the transaction. This leaves more room for price negotiation and potential buyer savings.
This listing is NOT a foreclosure. For a video walkthrough and Interactive 3D floorplan details, go to www.1405savannahct.com. To schedule a private showing, please contact us via email at 1405savannahct@gmail.com and we will respond within 24 hours. Gorgeous custom home with elegant style! Extensive hand-scraped hardwoods, custom trim, crown molding, plantation shutters, automatic closet lights and entire house sound system are just some of the amenities throughout. The high definition roof, gutters, exterior and interior paint, and tankless water heater are all less than a year old! The spacious floor plan begins in the foyer flanked by a private study with French doors and vaulted ceiling accentuated with wooden beams. Impressive triple crown molding, five inch baseboards and solid wood floors make a statement in the foyer leading to the living areas. The kitchen, living room and breakfast dining are open and make this a perfect space for entertaining. The kitchen features solid maple cabinets, granite counter tops, tumbled stone back splash, double ovens and gas cook top. Breakfast bar is perfect for casual dining. Soaring ceiling with wooden beams and the floor-to-ceiling stone fireplace is the focal point of the large living room. The entertaining space continues outside with a private courtyard and patio, gas line for grill, covered cooking area, outside speakers and custom landscaped backyard. This home also has an extra wide driveway with a magnificently custom landscaped front yard which includes a water feature (fountain). The spacious master retreat has solid hardwood flooring and triple tray ceiling. The master bath is light and bright with neutral colors and skylights. The spa-like bath features marble countertops, jetted tub, walk-in shower and GIGANTIC custom walk-in closet with seasonal storage and a lighted makeup counter. The spacious laundry room has direct access to the master closet and provides plenty of extra storage with built-in cabinets and sink. Solid core 8 ft. doors and upgraded light fixtures throughout. Large multi-purpose room and two bedrooms upstairs, each with its own private bathroom & walk-in closet. This stunning property is located in desirable North Grapevine (near Main street) off Dove Loop Road. Minutes drive, walk, or bike to dining & entertainment on Main Street and Southlake Town Square. Walking, jogging, and biking trail access around Grapevine Lake and Oak Grove Park are just outside the front door. This home is turn-key!
Hot Homes
Bargain Price Bargain Buy - Save Over 20% The Asking Price for this home is at least 20% below the Estimated Value. Buying a home at a price below the market value can save thousands of dollars and create wealth in home equity faster.
Real Estate Professional In Your Area
Are you a Real Estate Agent?
Get Premium leads by becoming a UltraForeclosures.com preferred agent for listings in your area

All information provided is deemed reliable, but is not guaranteed and should be independently verified.


























































