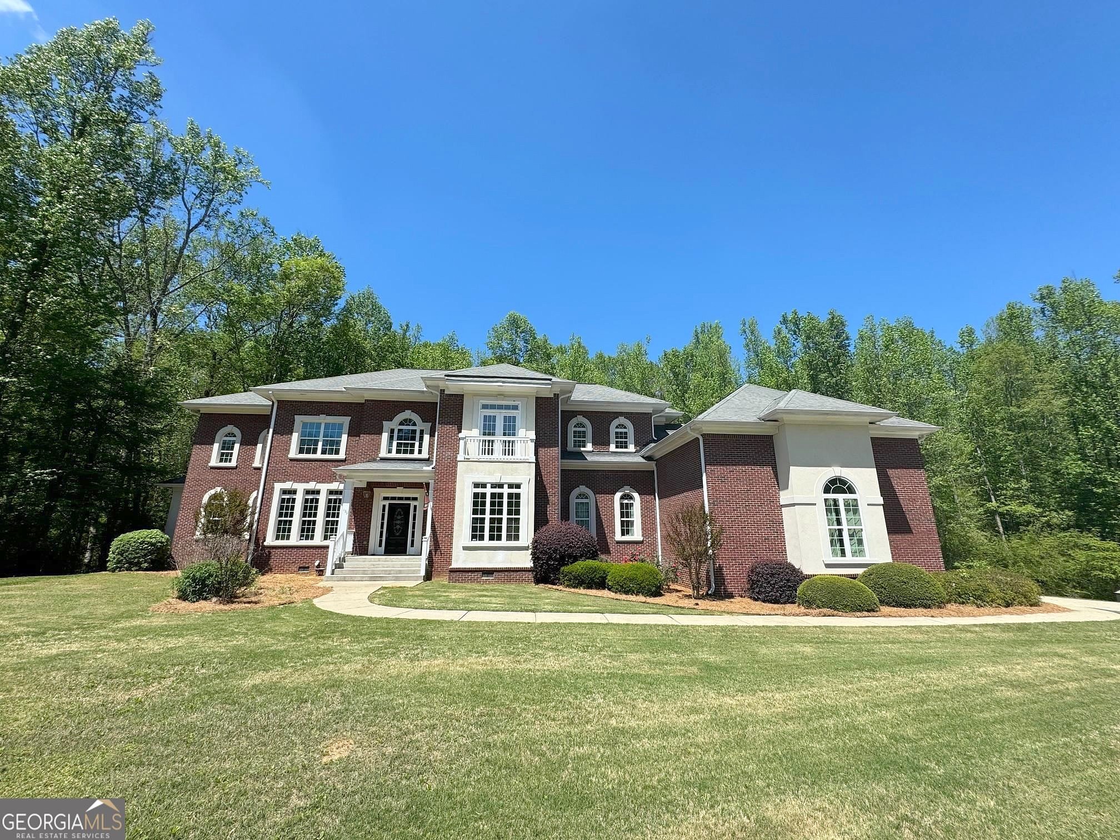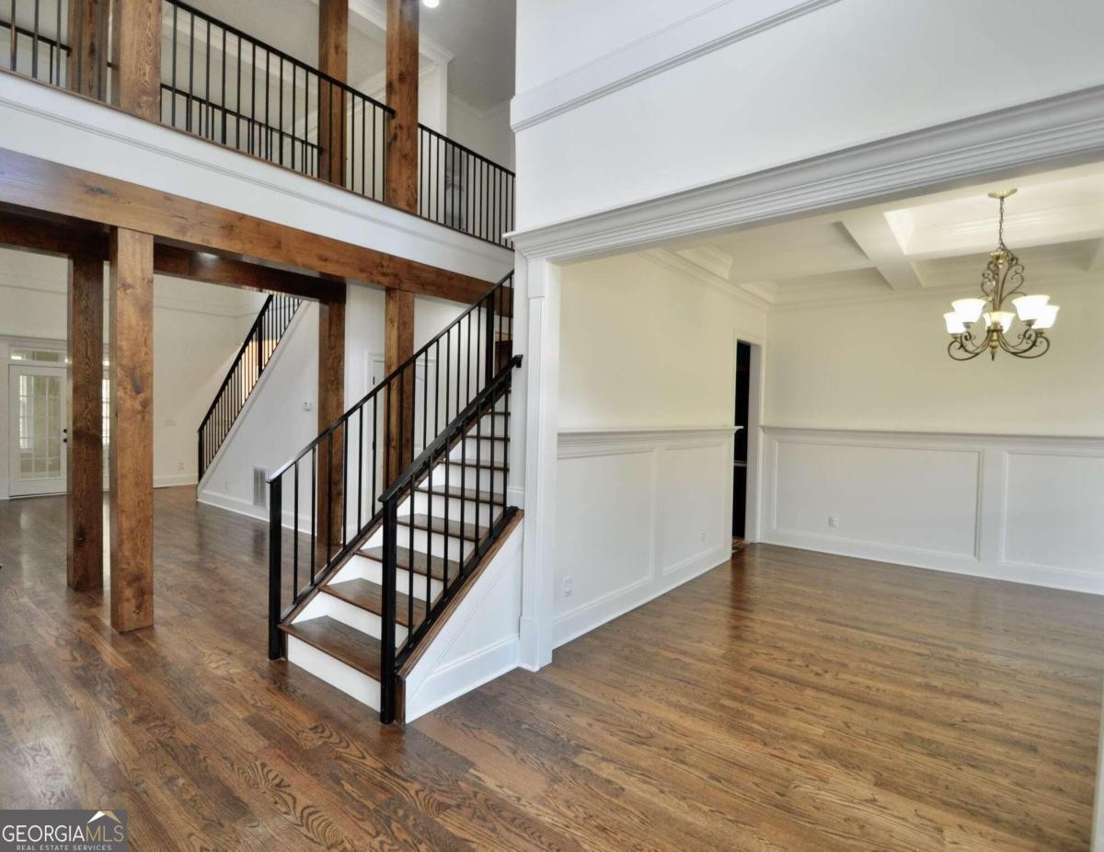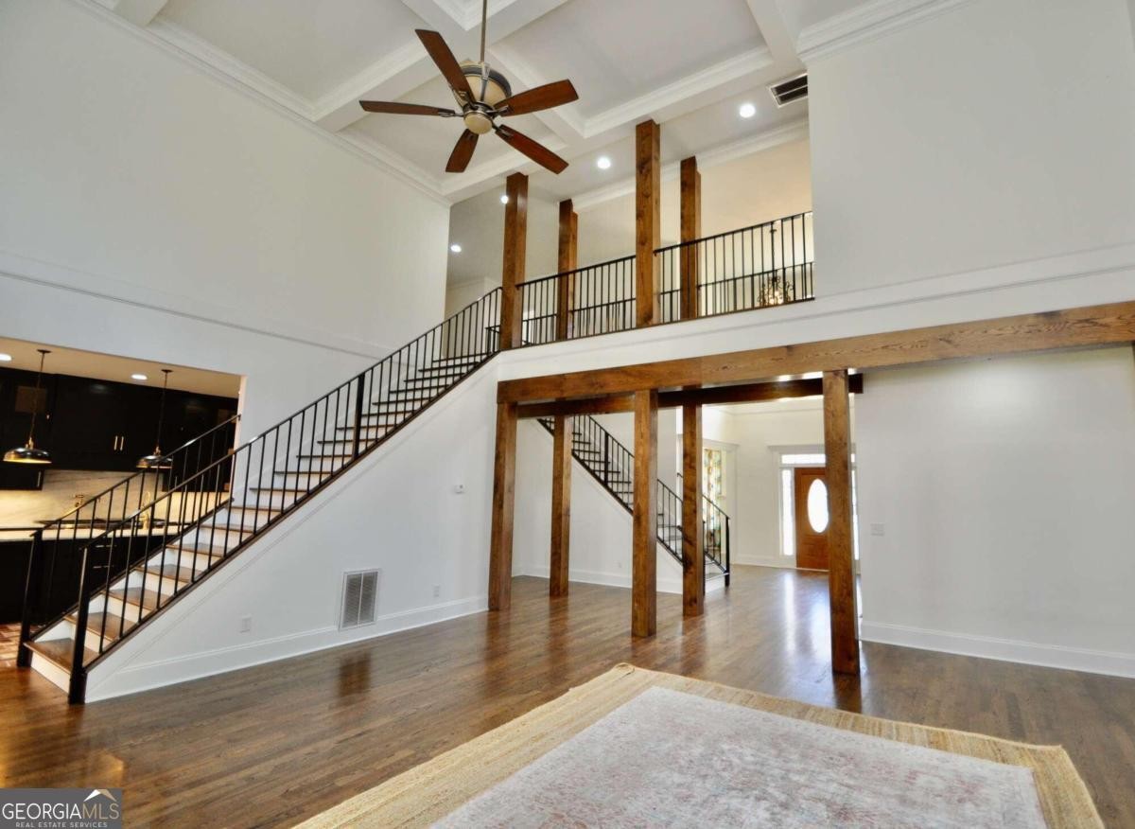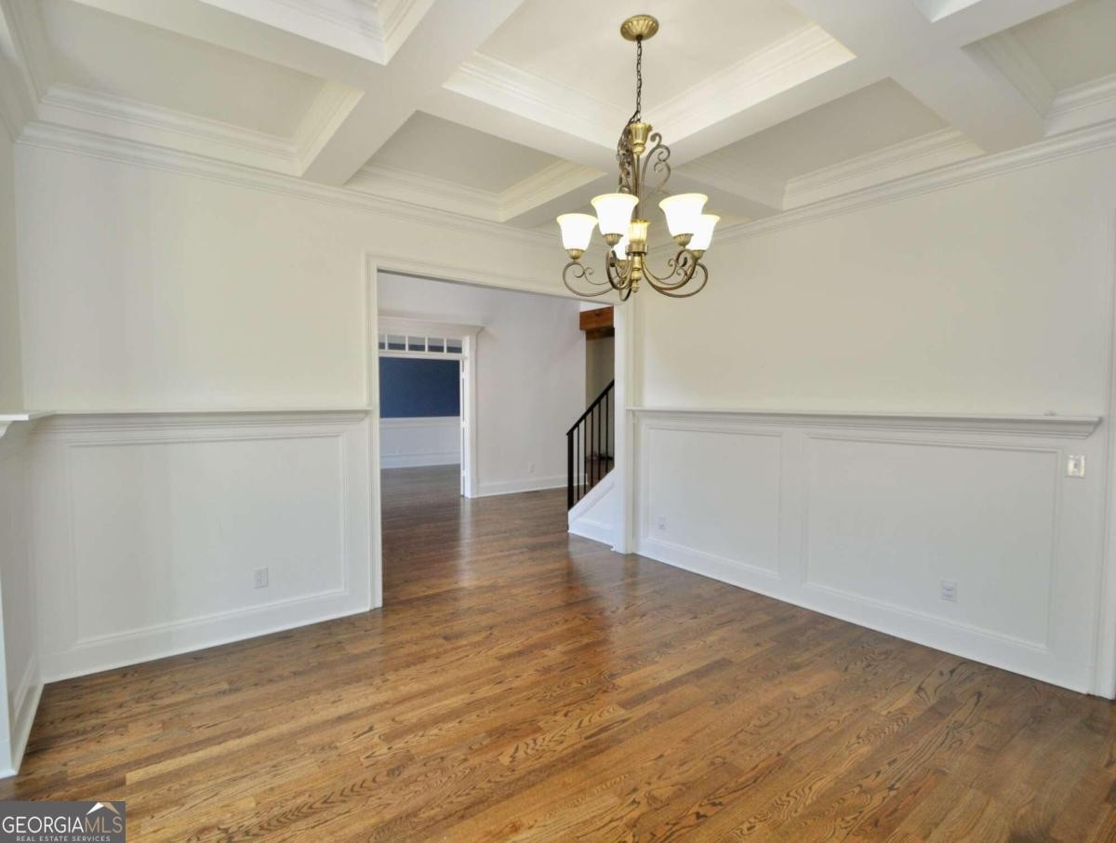-
139 THORNHILL CIR ATHENS, GA 30607
- Single Family Home / Resale (MLS)

Property Details for 139 THORNHILL CIR, ATHENS, GA 30607
Features
- Price/sqft: $146
- Total Rooms: 10
- Room List: 5 Bedrooms, 5 Full Baths
- Stories: 200
- Roof Type: Composition Shingle
- Parking: 3.0
- Heating: Central Furnace,Heat Pump
- Construction Type: Brick
- Exterior Walls: Stucco
Facts
- Year Built: 01/01/2008
- Property ID: 832543141
- MLS Number: 10225531
- Parcel Number: 05-4- -056
- Property Type: Single Family Home
- County: Clarke
- Legal Description: LOT 4 BL. C - HODGSON'S PLACE PH. 5
- Zoning: AR
- Exterior Features: Brick,Stucco - Synthetic
- Listing Status: Active
Sale Type
This is an MLS listing, meaning the property is represented by a real estate broker, who has contracted with the home owner to sell the home.
Description
This listing is NOT a foreclosure. This extensive manor in Hodgsons Place rests on 2.42 acres while still located within minutes of ample shopping and dining. Quite impressive, this house offers five sizable bedrooms spread out over 5,800 square feet of a truly open concept floor plan. Just inside is a warm and welcoming two-story foyer with an abundance of natural light that extends into the main living areas of the home. To one side of entry is an elegant dining room with a coffered ceiling and drop-in lighting and to the other side is a charming home office with luminous recessed lighting and the sound privacy of double doors. The tremendous gourmet kitchen was recently updated with dark wood cabinetry, professional grade appliances, quartz countertops and backsplash, expansive island, and butlers pantry creating the perfect space for entertaining. Off of the kitchen is a cozy breakfast nook overlooking the serene backyard. The centrally located great room boasts soaring ceilings, a fireplace, and favorable access to the lengthy, peaceful sunroom in the back. You will find the owners suite on the main level offering its own private bathroom complete with dual vanity sinks with granite counters, soaking tub, and massive walk-in tile shower. Completing the downstairs is the isolated laundry room tucked out of sight. Upstairs holds the four additional bedrooms, each with plenty of closet space. There are also three bathrooms, all of which are connected to a bedroom for convenience, and there is a bonus room that is perfect for an upstairs media room. Out back is a newer two-level grilling deck where you can lounge or entertain a crowd, and it grants access the parking pad and three-car garage.
Real Estate Professional In Your Area
Are you a Real Estate Agent?
Get Premium leads by becoming a UltraForeclosures.com preferred agent for listings in your area
Click here to view more details
Property Brokerage:
Coldwell Banker Upchurch Realty
2405 W. Broad St. Suite 150
Athens
GA
30606
Copyright © 2024 Georgia Multiple Listing Service. All rights reserved. All information provided by the listing agent/broker is deemed reliable but is not guaranteed and should be independently verified.

All information provided is deemed reliable, but is not guaranteed and should be independently verified.














































































































































































































































































































































































































































































































































































































































































































































































