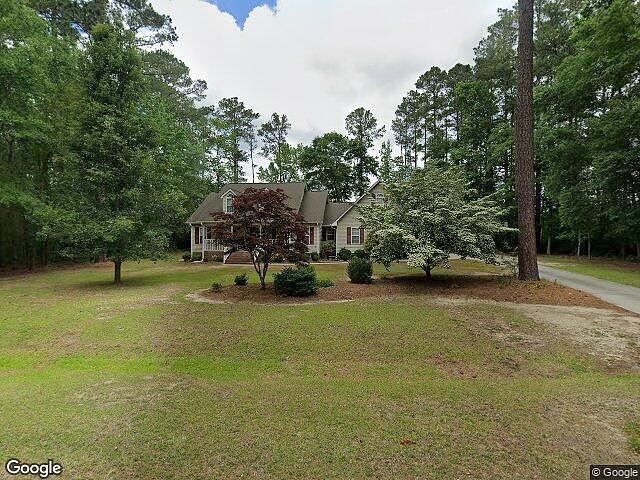-
13860 APPOMATTOX CIR LAURINBURG, NC 28352
- Single Family Home / Resale (MLS)

Property Details for 13860 APPOMATTOX CIR, LAURINBURG, NC 28352
Features
- Price/sqft: $164
- Lot Size: 25221 sq. ft.
- Stories: 150
- Roof Type: IRR/CATHEDRAL
- Heating: 8
- Exterior Walls: Siding (Alum/Vinyl)
Facts
- Year Built: 01/01/2000
- Property ID: 859712835
- MLS Number: 100428577
- Parcel Number: 010201C01021
- Property Type: Single Family Home
- County: SCOTLAND
- Legal Description: #21 HERITAGE PLACE II
- Zoning: R15
Description
This is an MLS listing, meaning the property is represented by a real estate broker, who has contracted with the home owner to sell the home.
This listing is NOT a foreclosure. Welcome to 13860 Appomattox Circle! Situated in a serene setting near a cul-de-sac, this original-owner home combines privacy with easy access to local shopping, dining, and entertainment. This wonderful home provides timeless style and curb appeal, starting with a welcoming covered front porch and elegant wood floors in the foyer. Step into the main living area featuring high ceilings, a fireplace, and double doors that open to a sunlit back deck. The kitchen is a chef's delight, offering extensive cabinet and counter space, an extended countertop, and a breakfast nook with views of the private backyard. Adjacent to the kitchen, the formal dining room seamlessly connects to both the kitchen and foyer, making it ideal for gatherings. The primary bedroom enhances the home's tranquil feel with direct deck access, high ceilings, and an en-suite bathroom equipped with a separate shower, garden tub, and dual vanities. The huge back deck is partially covered and can be accessed from three separate locations (living room, kitchen, and primary bedroom) is perfect for outdoor living and entertaining. Upstairs, a large bonus room bathed in natural light from skylights serves multiple purposescurrently used as a home office to a quilting/sewing studio, but could also serve as a guest or additional bedroom, or additional flex space. The thoughtful split bedroom floor plan places the primary bedroom suite away from the two additional bedrooms, ensuring privacy. Additional features includ
Real Estate Professional In Your Area
Are you a Real Estate Agent?
Get Premium leads by becoming a UltraForeclosures.com preferred agent for listings in your area
Click here to view more details

All information provided is deemed reliable, but is not guaranteed and should be independently verified.






