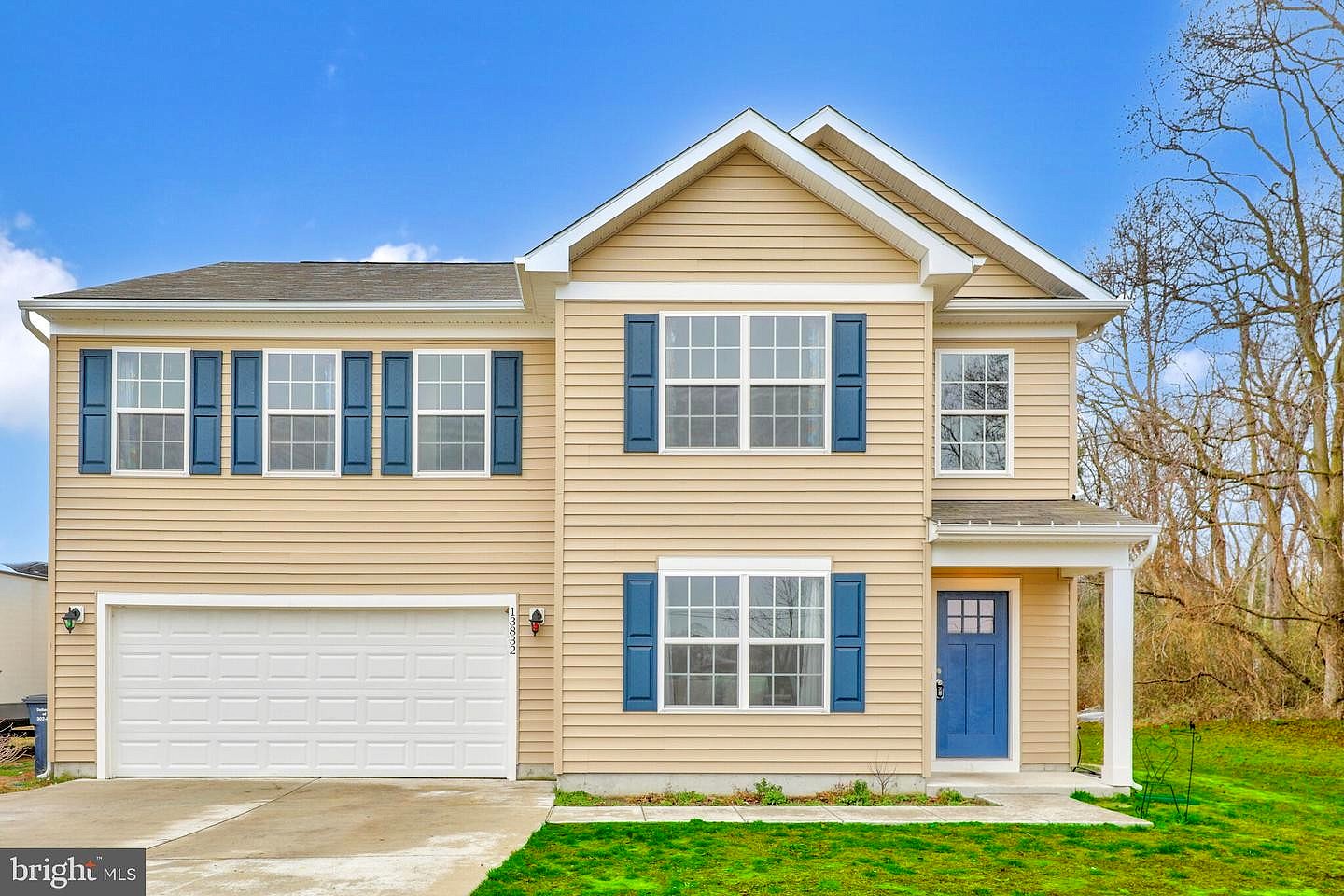-
13832 JOHNSON RD LAUREL, DE 19956
- Single Family Home / Resale (MLS)

Property Details for 13832 JOHNSON RD, LAUREL, DE 19956
Features
- Price/sqft: $187
- Lot Size: 87120 sq. ft.
- Total Rooms: 7
- Room List: Bedroom 1, Bedroom 2, Bedroom 3, Bedroom 4, Bathroom 1, Bathroom 2, Bathroom 3
- Stories: 200
- Heating: Forced Air,Heat Pump
- Exterior Walls: Wood
Facts
- Year Built: 01/01/2022
- Property ID: 857559779
- MLS Number: DESU2054770
- Parcel Number: 232-13.00-126.00
- Property Type: Single Family Home
- County: SUSSEX
- Legal Description: SW/JOHNSON RD LOT 7
- Zoning: AR-1
- Listing Status: Active
Sale Type
This is an MLS listing, meaning the property is represented by a real estate broker, who has contracted with the home owner to sell the home.
Description
This listing is NOT a foreclosure. This amazing home is back on the market, buyers financing fell through!! Great opportunity for you!! Nestled within an expansive acre lot, surrounded by picturesque fields and vast open spaces, this nearly new residence at 13832 Johnson Road offers a tranquil retreat. With no HOA restrictions and ample room for expansion, this home spans two levels and features four bedrooms, two full baths, and one-half bath. The main living area embraces an open concept, creating an ideal space for both everyday living and entertaining. The eat-in gourmet kitchen is adorned with pristine 42"" display cabinetry, generous granite-topped counter surfaces, a decorative tile backsplash, and a suite of stainless steel appliances, including a range hood. A charming coffee bar beverage station with floating shelves adds a touch of elegance. Enjoy chef-inspired meals at the breakfast bar, in the side nook area, in the formal dining room, or dine al-fresco on the expansive bi-level paver patio. Luxury vinyl plank flooring graces the main living level, while plush carpeting creates a cozy atmosphere in all four bedrooms on the upper level. The upper level features a private primary bedroom with two walk-in closets and an ensuite boasting a dual vanity, soaking tub, and stall shower. Additionally, there is a bonus family room, three guest bedrooms, a full hall bath, and a spacious laundry room that completes the upper level. With ample space for growth and the freedom to accommodate large vehicles such as campers and boats, this home invites you to imagine the possibilities. Escape to this serene abode and envision a lifestyle surrounded by beauty and comfort.
Real Estate Professional In Your Area
Are you a Real Estate Agent?
Get Premium leads by becoming a UltraForeclosures.com preferred agent for listings in your area
Click here to view more details
Property Brokerage:
Long & Foster Real Estate
209 5th Street
Bethany Beach
DE
19930
Copyright © 2024 Long & Foster Real Estate. All rights reserved. All information provided by the listing agent/broker is deemed reliable but is not guaranteed and should be independently verified.

All information provided is deemed reliable, but is not guaranteed and should be independently verified.












































































































