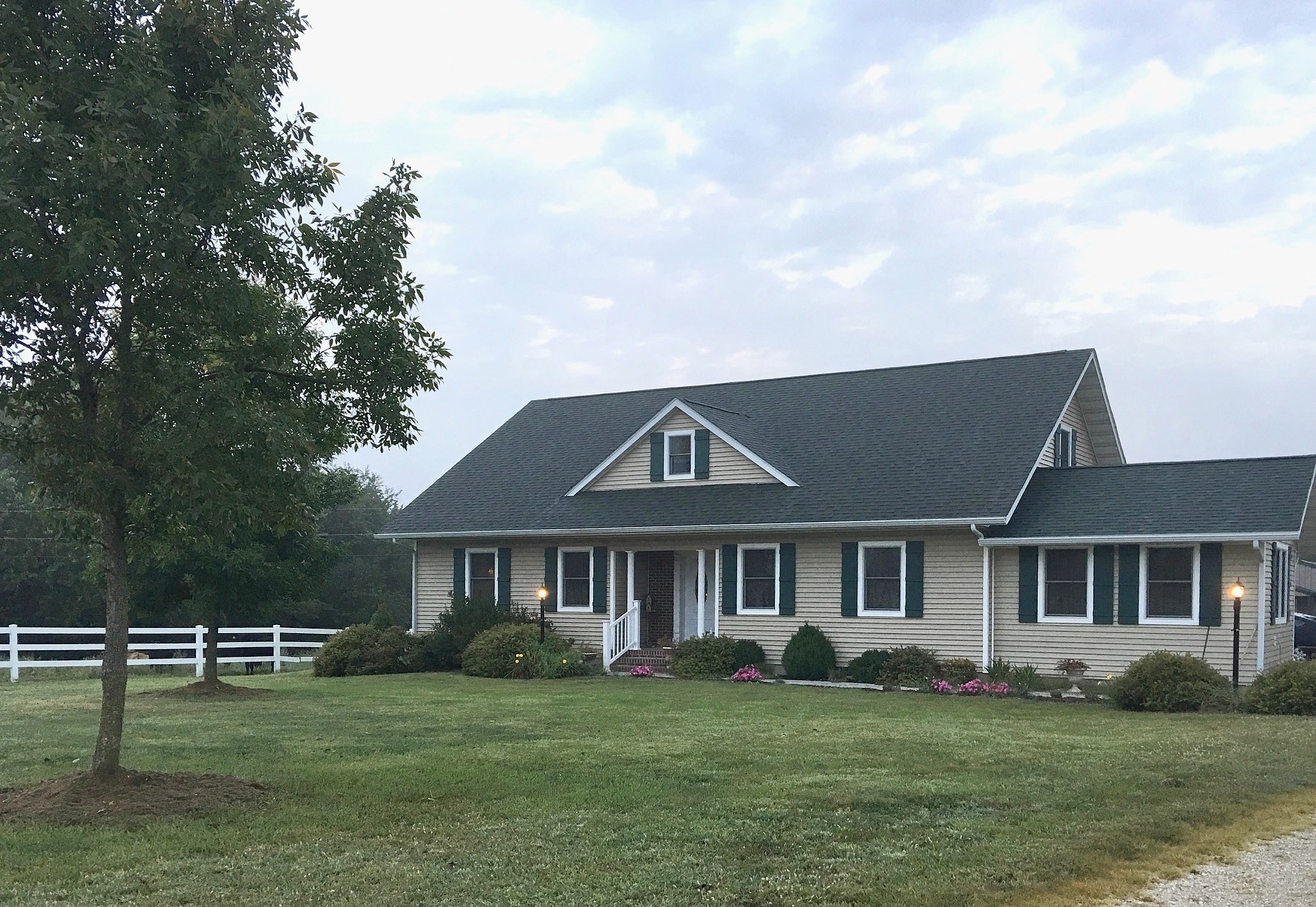-
13377 HIGHWAY D VERSAILLES, MO 65084
- Single Family Home / For Sale by Owner

Property Details for 13377 HIGHWAY D, VERSAILLES, MO 65084
Features
- Price/sqft: $125
- Lot Size: 3484800
- Stories: 100
- Roof Type: Asbestos
- Heating: Forced air unit
Facts
- Year Built: 01/01/2010
- Property ID: 792037449
- Parcel Number: 08-6.0-14-000-000-004.004
- Property Type: Single Family Home
- County: MORGAN
Description
This property is offered for sale directly by the owner. For Sale By Owner homes, also known as FSBOs, can be a good buying opportunity, because the owner will save up to 6% when there are no brokers involved in the transaction. This leaves more room for price negotiation and potential buyer savings.
This listing is NOT a foreclosure. You'll love this 10 yr old home surrounded by farm grassland & hayfields. Built by owner featuring solid oak "old style" trim thru out the main level of home. Features hardwood oak floors in entryway and dining room, vinyl plank oak flooring in living room and family room, ceramic tile kitchen & laundry room, vinyl bathroom floors, and carpeted bedrooms. Large kitchen features oak cabinets, specialized details on large sit-down island, and enclosed workable pantry features lighting & electricity. Laundry features sink and wall coat racks with 2 sets of storage cabinets. Office has a built in granite desktop with 2 large ceiling to floor storage cabinets. Storage closet under stairway & another at top of stairway landing. The large living room features a 1926 oak wood double pillar mantle gas fireplace and flows into a family room with an abundance of natural light. Family room opens to a covered stamped concrete patio. Dining room opens to kitchen and graces an open stairway. The guest bath sits near the open stairway and an exit door on rear of home. The master suite is on the main level. Attached full master bath boasts a marble top vanity, convenient walk-in shower, & built-in storage cabinets. Bath leads to a large walk-in closet. Updated new painted walls in entryway, living room, dining room, and kitchen in 2020. Upper level includes 2 bedrooms with a full bath attached to a large middle sitting room (also used as 3rd bedroom upstairs). There is a large enclosed breezeway on rear side of home between house and garage housing stairway to storm shelter room leading to crawl space and housing a geo thermal heat pump, electric water heater, and water softener. The breezeway attaches to an enclosed garage w/ automatic door opener and attic ladder. There is also a separate 24ft x 24ft studio apartment w/ attached double car garage. Additionally there is a drive thru large 24ft x 40ft high 2 garage door shop/barn on the premises and also a quanset bldg used for hay storage. There is a small pond visible from the home. Property is lined with 1/2 mile of highway frontage the full length of property with privacy from tall cedars blocking view of traffic. Vinyl fencing from highway entrance enclosing lane to house. There is a livestock waterer with livestock working pen w/squeeze shoot giving a 2-way access to fields. Small wooded area draws in deer/turkey which makes good hunting ground. Nicely landscaped yard with block flowerbeds at side of patio. Will show property by appointment and discuss acerage for sale. Will sell 5-40 acres @ $6k/acre. Asking $375k for home/ apartment and barn. Taking sealed bids with right to deny any or all bids.
Real Estate Professional In Your Area
Are you a Real Estate Agent?
Get Premium leads by becoming a UltraForeclosures.com preferred agent for listings in your area

All information provided is deemed reliable, but is not guaranteed and should be independently verified.






























































































































































