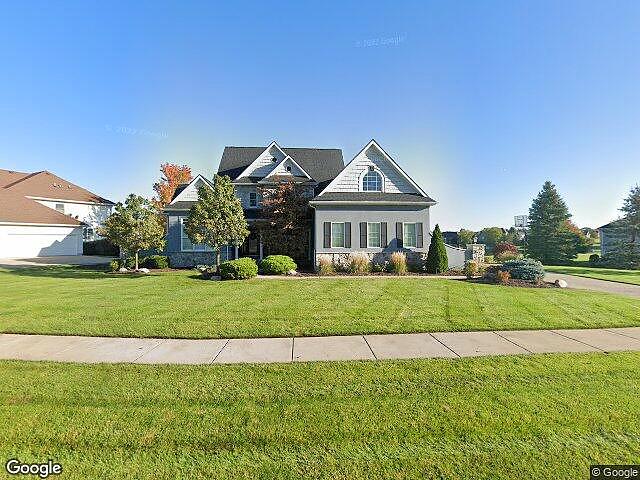-
12955 PARADISE DR DEWITT, MI 48820
- Single Family Home / Resale (MLS)

Property Details for 12955 PARADISE DR, DEWITT, MI 48820
Features
- Lot Size: 18818.00 sq. ft.
- Stories: 100
- Roof Type: Asphalt
- Heating: Forced air unit
- Exterior Walls: Siding (Alum/Vinyl)
Facts
- Year Built: 01/01/2003
- Property ID: 872474412
- MLS Number: 279480
- Parcel Number: 150-210-000-039-00
- Property Type: Single Family Home
- County: CLINTON
Description
This is an MLS listing, meaning the property is represented by a real estate broker, who has contracted with the home owner to sell the home.
This listing is NOT a foreclosure. DeWitt. Stunning waterfront home in Lakeside Preserves Subdivision with over 4700 approx. square feet of luxury and amazing views from most every room! Dramatic foyer entry, floor to ceiling windows in the great room, gleaming hardwood flooring throughout most of the main two floors, custom beautiful stone fireplace, built ins, plus access to the amazing maintenance free decking with views of the water and a wraparound deck including see through glass railing, plumbed in firepit and gas grill. Enjoy the gourmet kitchen with a large informal eating area that feels like a sunroom nestled in a bay window. Year-round enjoyment with the lake views of the island as you prep meals. A walk-in pantry, glitzy granite countertops, eating bar, stainless steel appliances with two ovens, 3 door refrigerator and six burner Wolf gas stove plus Bosch microwave and dishwasher. Wonderful custom drop zone/mud room with cubbies and access to the 2.5 to 3 car end load garage. The formal dining is accented with pillars plus an archway and conveniently located. The study has a glass french door, an amazing bank of windows, southern exposure, and special copper looking embossed ceiling with great heights. The main floor primary is just yummy, with high tray ceilings, deck access and a charming sitting area in the bay window. The private tiled bath includes a Whirlpool tub, 2 vanities, shower plus a separate stool area and a walk-in closet. The wrought iron staircase is just breathtaking. Talk about f
Real Estate Professional In Your Area
Are you a Real Estate Agent?
Get Premium leads by becoming a UltraForeclosures.com preferred agent for listings in your area
Click here to view more details

All information provided is deemed reliable, but is not guaranteed and should be independently verified.






