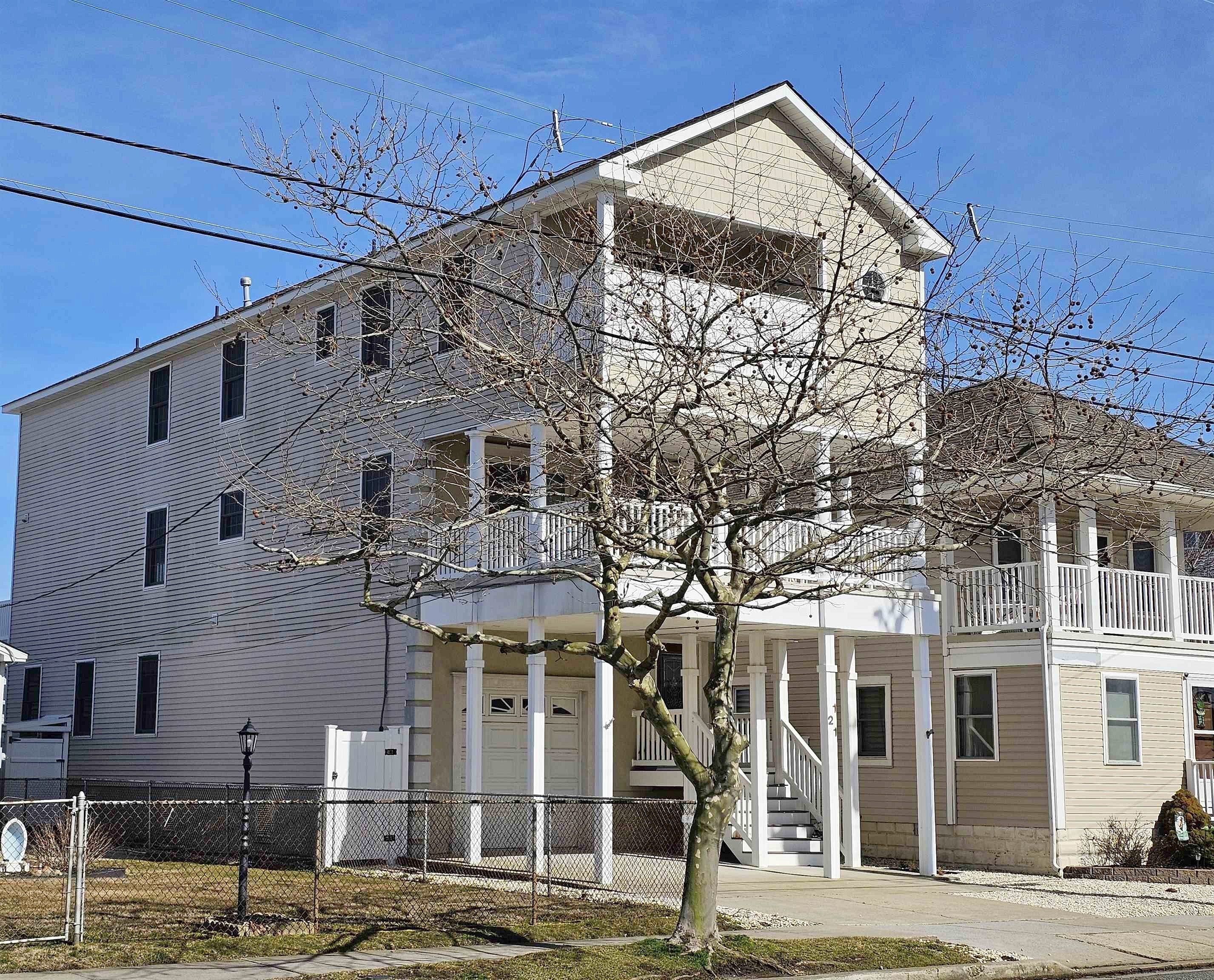-
121 E 15TH AVE WILDWOOD, NJ 08260
- Single Family Home / Resale (MLS)

Property Details for 121 E 15TH AVE, WILDWOOD, NJ 08260
Features
- Price/sqft: $343
- Lot Size: 3001 sq. ft.
- Total Units: 1
- Total Rooms: 15
- Room List: Bedroom 4, Bedroom 5, Bedroom 1, Bedroom 2, Bedroom 3, Basement, Bathroom 1, Bathroom 2, Bathroom 3, Bathroom 4, Den, Kitchen, Laundry, Living Room, Utility Room
- Stories: 200
- Heating: Forced Air,Zoned
- Construction Type: Frame
Facts
- Year Built: 01/01/2005
- Property ID: 861746687
- MLS Number: 240599
- Parcel Number: 07 00206-0000-00017
- Property Type: Single Family Home
- County: CAPE MAY
- Zoning: R1.5
- Listing Status: Active
Sale Type
This is an MLS listing, meaning the property is represented by a real estate broker, who has contracted with the home owner to sell the home.
Description
This listing is NOT a foreclosure. ***OPEN HOUSE Saturday, May 18th Noon - 2PM and the sellers are Motivated !!! *** Your wait is finally over! The Single Family Home that you've been waiting for is Now Available for your Enjoyment and just in time for Summer 2024. This is a North Wildwood Fully Furnished 3 Story Beauty with 5+ Bedrooms, 3.5 baths over 3100 sq/ft of living space, 4 Outdoor Decks, Private Garage, fenced in Back Yard and so much more... The home has a long list of upgrades including a Huge Eat-In Kitchen with Elegant Large Format Tile Flooring, Split Level Granite Counter Tops complete with matching Granite Back-Splash, Stainless Steel Appliances, Recessed Lighting and direct access through Andersen Sliding Doors to an Over-Sized Covered Front Deck where you can sip your morning coffee, enjoy the Cool Ocean Breeze or just kick back and relax. The first level features a bedroom, full bath and an Incredible Game Room/Den with Fireplace, lounging chairs, pub table and direct access to the rear deck and private fenced in back yard. This room could very easily be converted into a 1st Floor Master Suite or left as it is to create some separation space for friends, family or guests. On the 2nd level adjacent to the kitchen, you'll find an Open Concept living room surrounded by tons of natural light, gas fireplace, powder room, recessed lighting and direct access to a rear outdoor deck; this one with direct sun exposure for your tanning pleasure. The Huge Top Floor boasts 4 bedrooms and 2 baths - at the front, you'll find the Gorgeous Master Suite complete with sitting area, walk-in closet, Dramatic Vaulted Ceilings, direct access to another front deck and a Beautiful En Suite Tiled Full Bath with Dual Vanity Sinks. The design of this home was thoughtfully planned to take full advantage of the living space and it flows very nicely. Other highlights include Dual Zone A/C and Heaters that were both replaced in the last year or 2, Andersen Windows and Sliding Glass Doors, a private garage, covered outdoor shower and a 50 year Roof. The home is conveniently located near Dining, Entertainment and a short stroll to the Beach. Being across the street from the Catholic School makes it an ideal location for some peace and quiet during the summer months while school is out. Put this one on your Must See List before it gets away!
Real Estate Professional In Your Area
Are you a Real Estate Agent?
Get Premium leads by becoming a UltraForeclosures.com preferred agent for listings in your area
Click here to view more details
Property Brokerage:
RE/MAX SURFSIDE
6011 New Jersey Avenue
Wildwood Crest
NJ
8260
Copyright © 2024 Cape May County Association of Realtors. All rights reserved. All information provided by the listing agent/broker is deemed reliable but is not guaranteed and should be independently verified.

All information provided is deemed reliable, but is not guaranteed and should be independently verified.


















































































