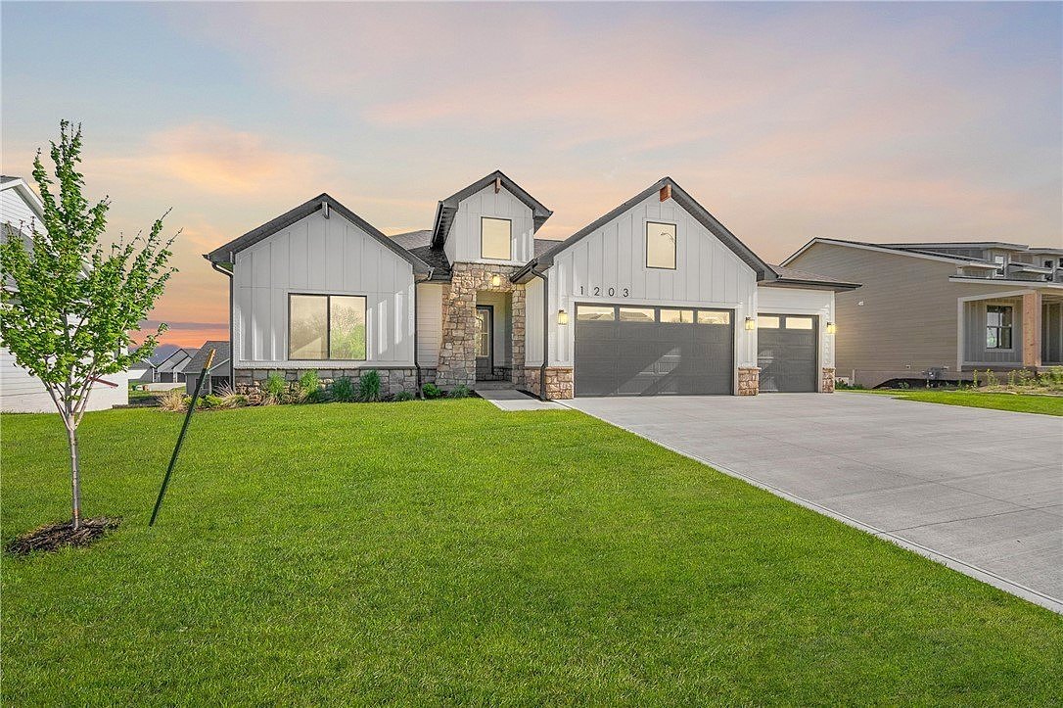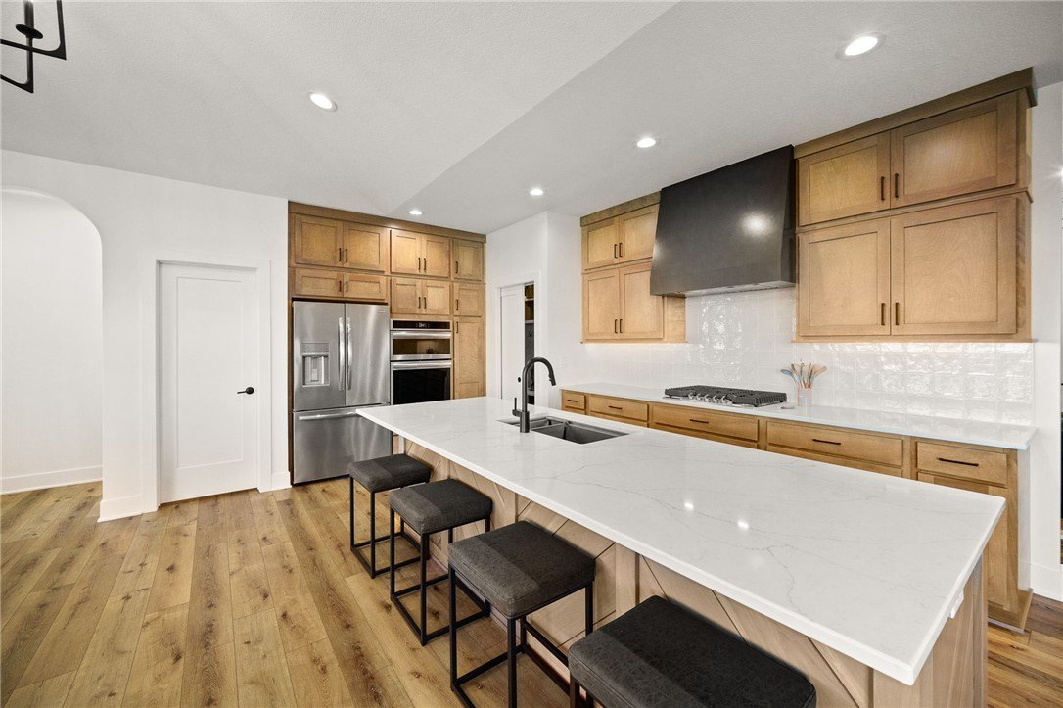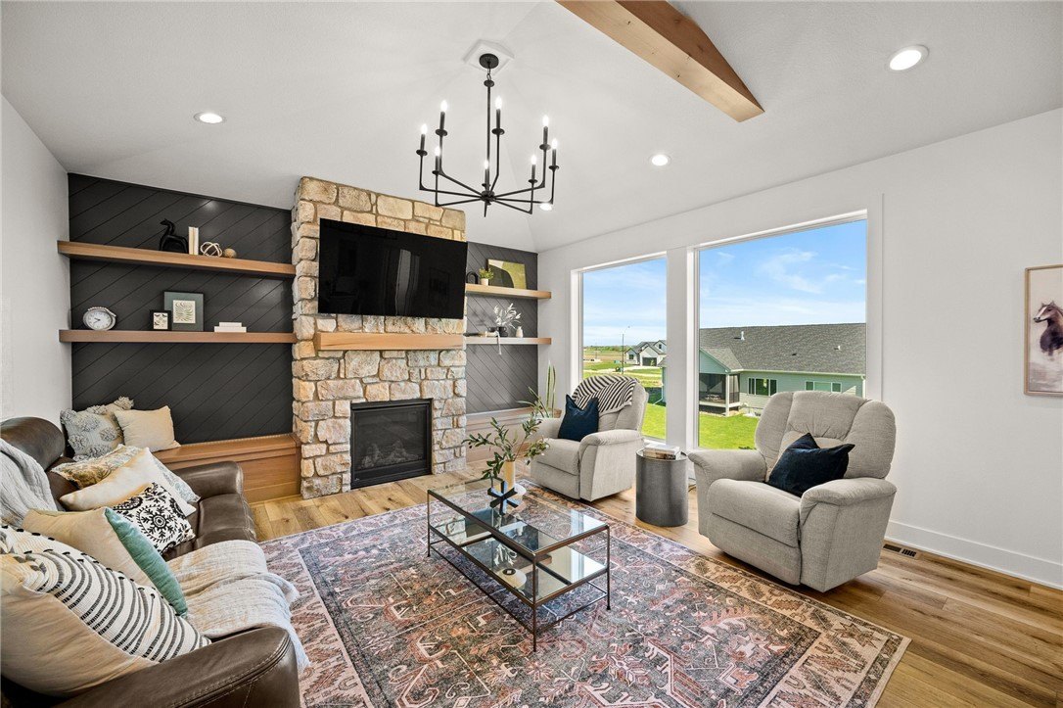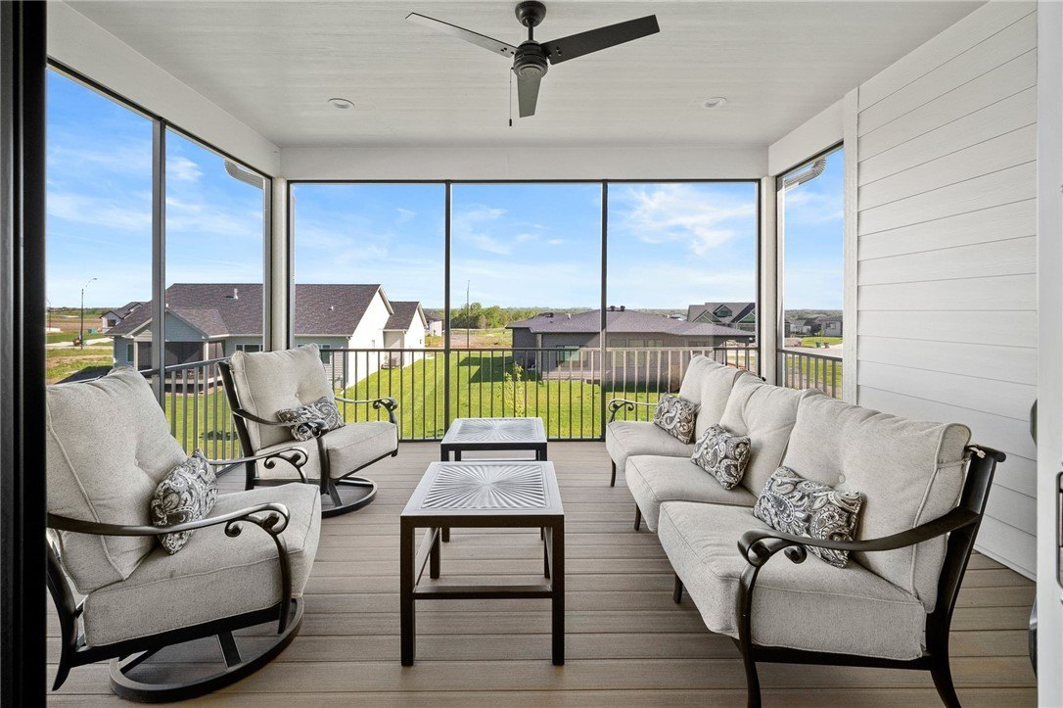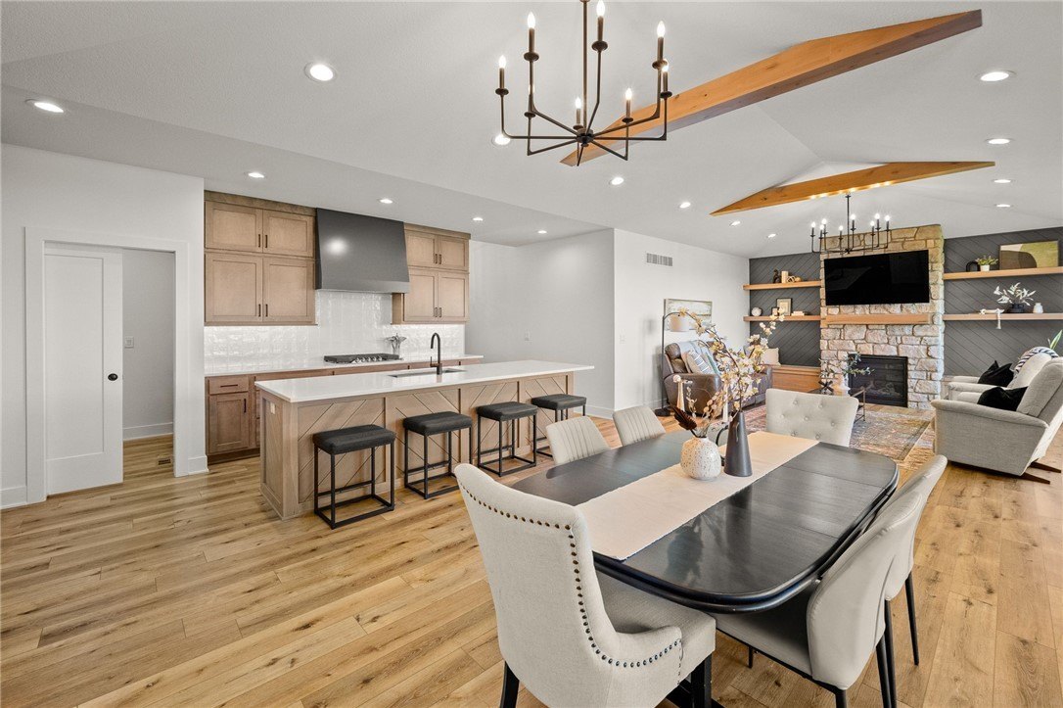-
1203 NW 28TH ST GRIMES, IA 50111
- Single Family Home / Resale (MLS)

Property Details for 1203 NW 28TH ST, GRIMES, IA 50111
Features
- Price/sqft: $339
- Lot Size: 0.283 acres
- Total Rooms: 8
- Room List: Bedroom 1, Bedroom 2, Bedroom 3, Bedroom 4, Bedroom 5, Bathroom 1, Bathroom 2, Bathroom 3
- Roof Type: HIP
- Heating: Fireplace,Forced Air
- Exterior Walls: Concrete
Facts
- Year Built: 01/01/2022
- Property ID: 881563376
- MLS Number: 694891
- Parcel Number: 311/00016-409-066
- Property Type: Single Family Home
- County: Polk
- Legal Description: LOT 50 WILLOW HILLS PLAT 2
- Listing Status: Active
Sale Type
This is an MLS listing, meaning the property is represented by a real estate broker, who has contracted with the home owner to sell the home.
Description
This listing is NOT a foreclosure. Modern Luxury Meets Family Living in this stunning Frampton Homes resale in a desirable north Grimes neighborhood. With 3, 300+sqft of living space, this home is perfect for entertaining & creating lasting memories. Step inside & be greeted by an abundance of natural light from the large windows. The floor-to-ceiling stone FP w/an accent wall creates a dramatic focal point in the vaulted great room, accentuated by beamed ceilings & statement lighting. Warm LVP flooring flows seamlessly throughout, complementing the timeless stained cabinetry & stunning quartz countertops in the kitchen. The oversized island is perfect for meal prep & gatherings. A textured backsplash that adds a touch of elegance. And dont miss spacious walk-in pantry. The open dining area seamlessly connects to the screened & covered, composite deck, providing a perfect spot to relax. The luxurious primary suite is your own private oasis. Relax in the spa-like bathroom w/comfort-height dual vanity, large tile shower, & deep soaking tub. The custom closet package keeps you organized & connects to the laundry area & mudroom. The fully insulated 3-car garage w/8-foot doors, a side-access walk door, & Wi-Fi-enabled openers provides ample storage. 2 addtl bedrooms & a full bathroom complete the main floor. The walkout lower level is an inviting space for family fun. The family room & wet bar, located by the covered patio, are perfect for entertaining. 2 addtl bedrooms, & a bathroom are down here as well.
Real Estate Professional In Your Area
Are you a Real Estate Agent?
Get Premium leads by becoming a UltraForeclosures.com preferred agent for listings in your area
Click here to view more details
Property Brokerage:
RE/MAX Precision
9500 University Ave #2112
West Des Moines
IA
50266
Copyright © 2024 Des Moines Area Association of REALTORS®, Inc. All rights reserved. All information provided by the listing agent/broker is deemed reliable but is not guaranteed and should be independently verified.

All information provided is deemed reliable, but is not guaranteed and should be independently verified.





