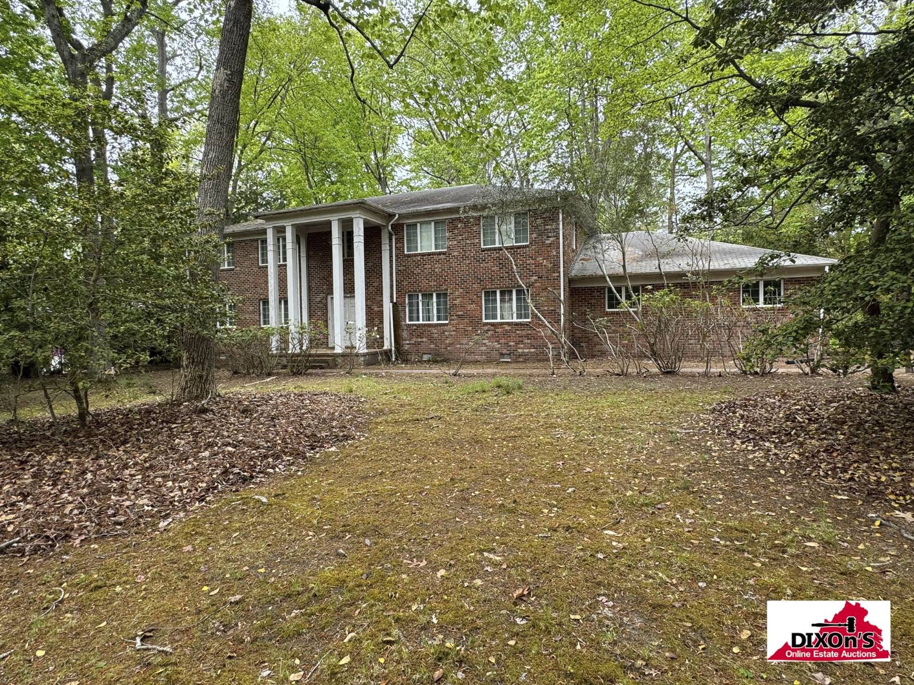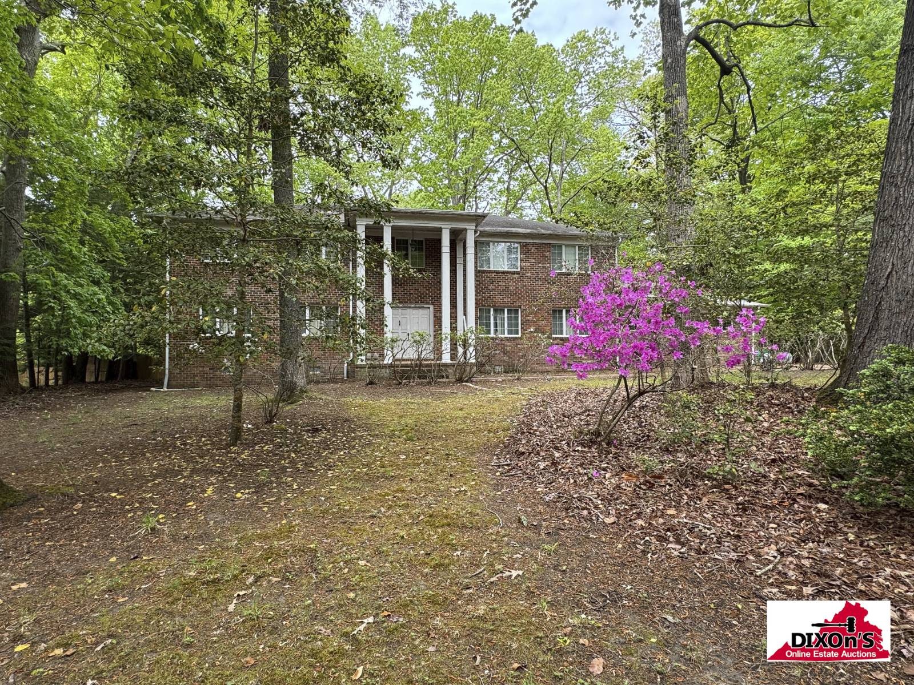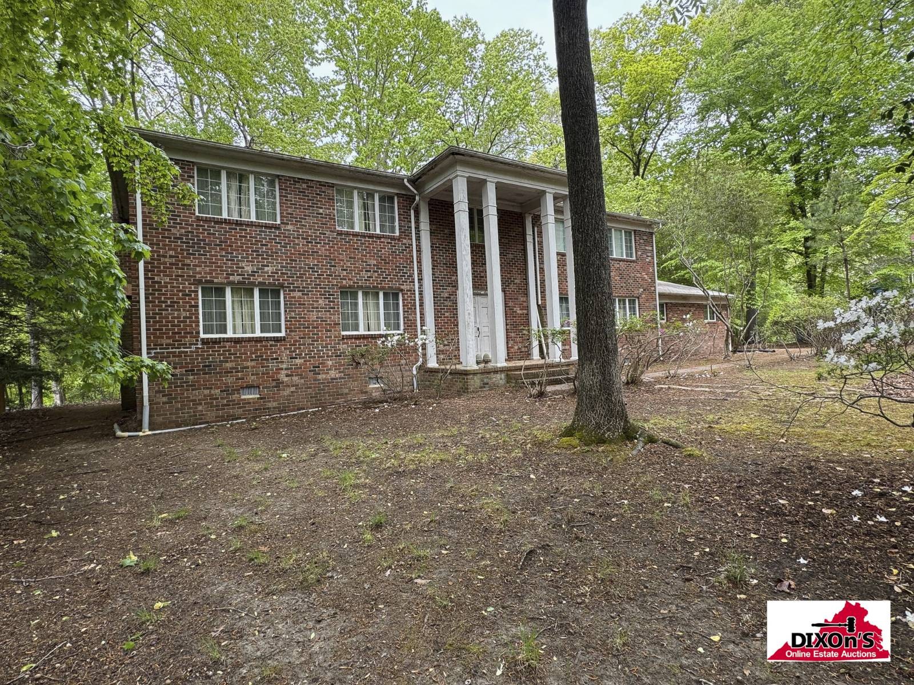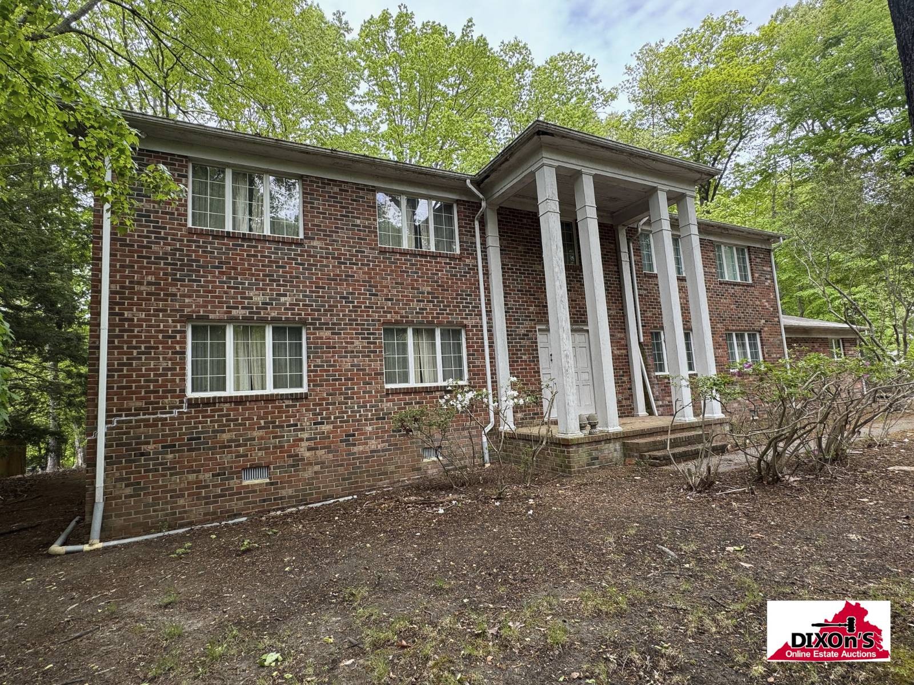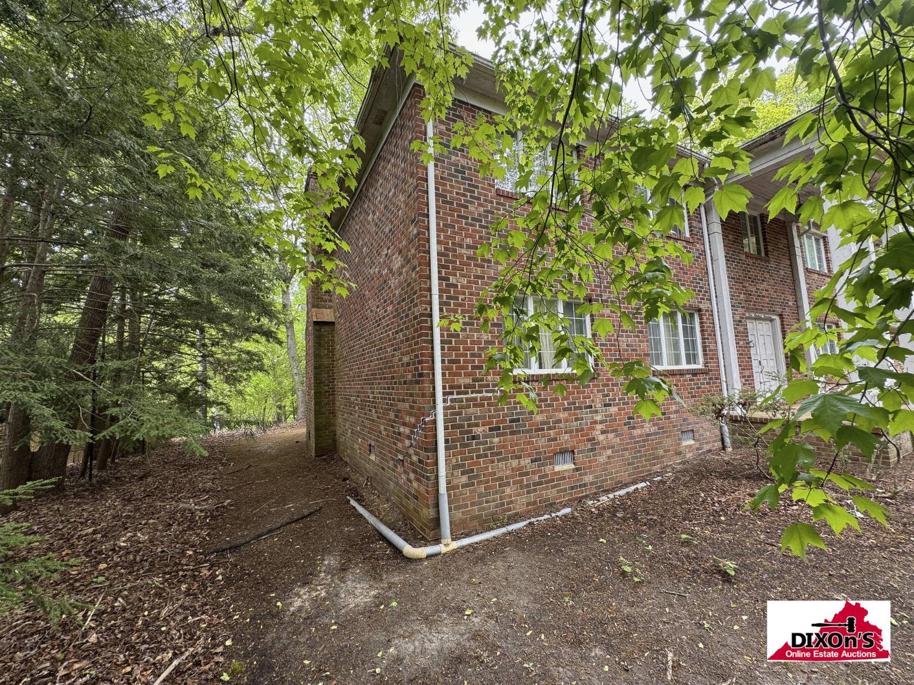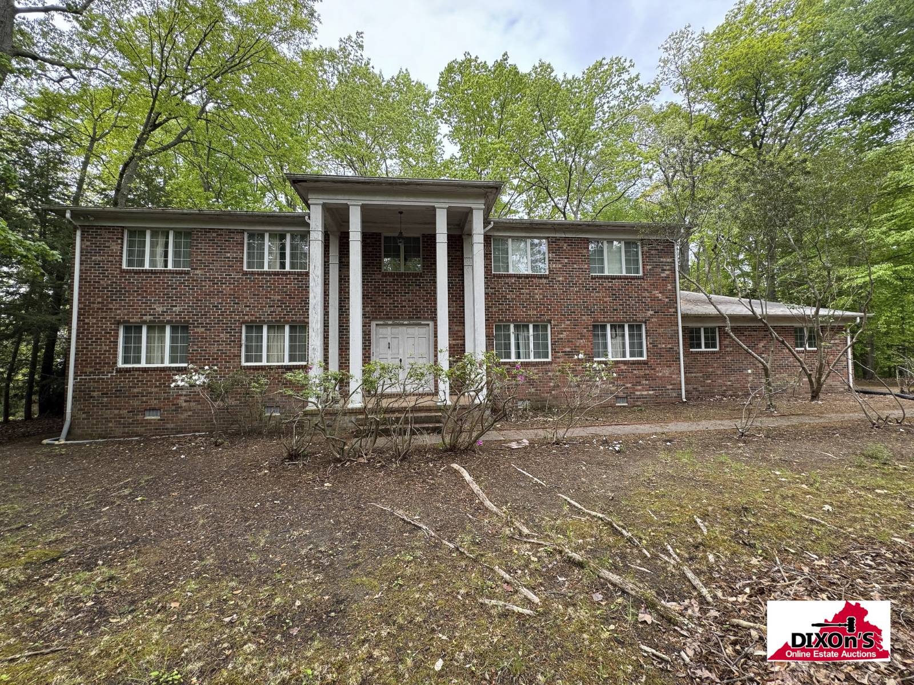-
117 CROWNPOINT RD WILLIAMSBURG, VA 23185
- Single Family Home / Resale (MLS)

Property Details for 117 CROWNPOINT RD, WILLIAMSBURG, VA 23185
Features
- Price/sqft: $133
- Lot Size: 43299 sq. ft.
- Total Rooms: 14
- Room List: Bedroom 4, Bedroom 5, Bedroom 1, Bedroom 2, Bedroom 3, Bathroom 1, Bathroom 2, Bathroom 3, Bathroom 4, Bonus Room, Den, Dining Room, Family Room, Living Room
- Stories: 200
- Roof Type: Composition Shingle
- Heating: Baseboard Heating
- Exterior Walls: Brick
Facts
- Year Built: 01/01/1979
- Property ID: 882588941
- MLS Number: 11287550
- Parcel Number: 49-1 02-5-0007
- Property Type: Single Family Home
- County: JAMES CITY
- Legal Description: L-7 S-5 KINGSPOINT
- Zoning: R1 LIMITED
- Listing Status: Active
Sale Type
This is an MLS listing, meaning the property is represented by a real estate broker, who has contracted with the home owner to sell the home.
Description
This listing is NOT a foreclosure. Welcome to your dream home nestled in the prestigious Kingspoint Subdivision in Colonial Williamsburg! This beautiful two-story colonial masterpiece, constructed entirely of brick, boasts timeless elegance and abundant space for comfortable living. With 5 bedrooms, 3.5 baths, and a generous 4,154 square feet of living space, there's plenty of room for the whole family to spread out and enjoy. Although it may need some tender loving care, envision the possibilities as you step onto the exposed aggregate concrete driveway flanked by brick pillars, leading you to the inviting entrance. As you cross the threshold into the grand foyer with slate flooring, your eyes are drawn to the majestic staircase ascending to the second floor. Upstairs, the four bedrooms feature gleaming hardwood floors, offering a cozy retreat for rest and relaxation. Downstairs, the spacious living room, den with a woodstove, formal dining room, and large kitchen equipped with stainless steel Jenn-Aire dual convection oven and stove top beckon for gatherings and entertaining. A charming breakfast nook provides the perfect spot for enjoying morning coffee. Additionally, a downstairs bedroom with a full bath offers convenience for guests or in-laws. Completing this haven is a convenient 2-car attached garage with access through the laundry room, ensuring ample parking and storage space. Situated on a cul-de-sac, this home is ideal for a family with kids, providing a safe and welcoming environment to create lasting memories. With a touch of imagination and some TLC, this home can be transformed back to its original glory, becoming the perfect sanctuary for you and your loved ones to call home.
Real Estate Professional In Your Area
Are you a Real Estate Agent?
Get Premium leads by becoming a UltraForeclosures.com preferred agent for listings in your area
Click here to view more details
Copyright © 2024 My State MLS. All rights reserved. All information provided by the listing agent/broker is deemed reliable but is not guaranteed and should be independently verified.

All information provided is deemed reliable, but is not guaranteed and should be independently verified.





