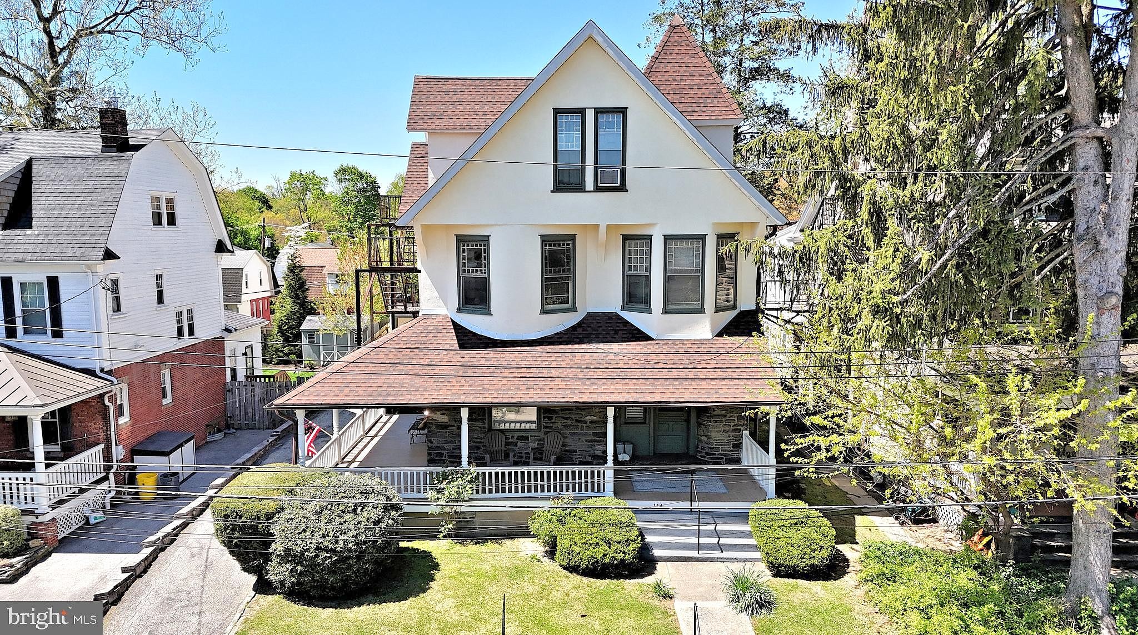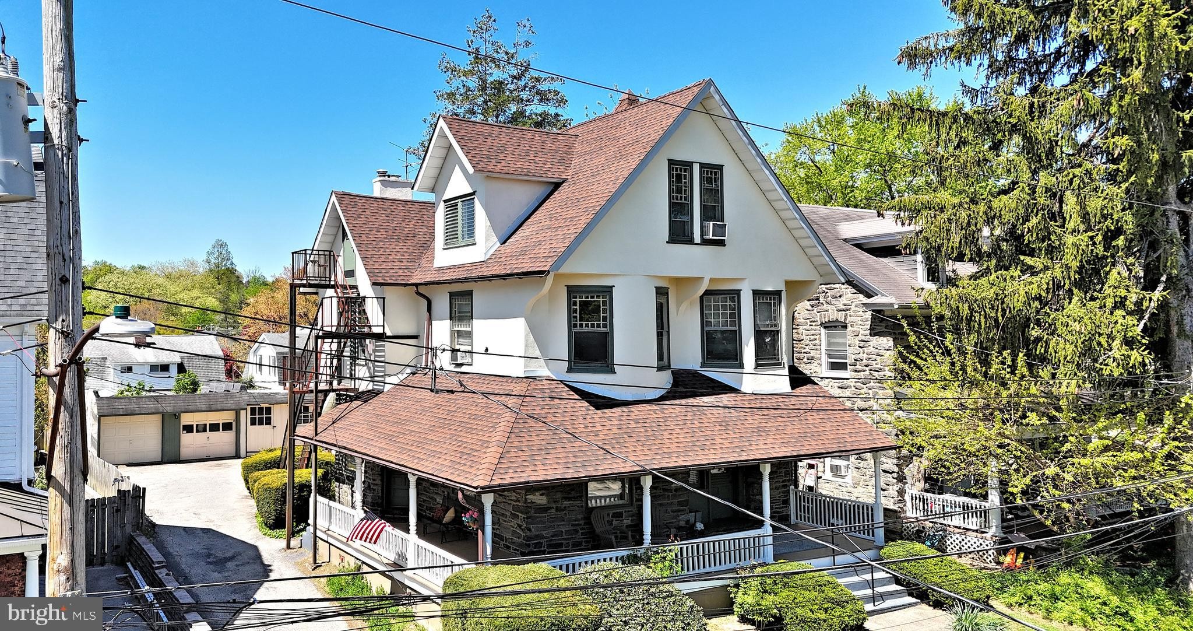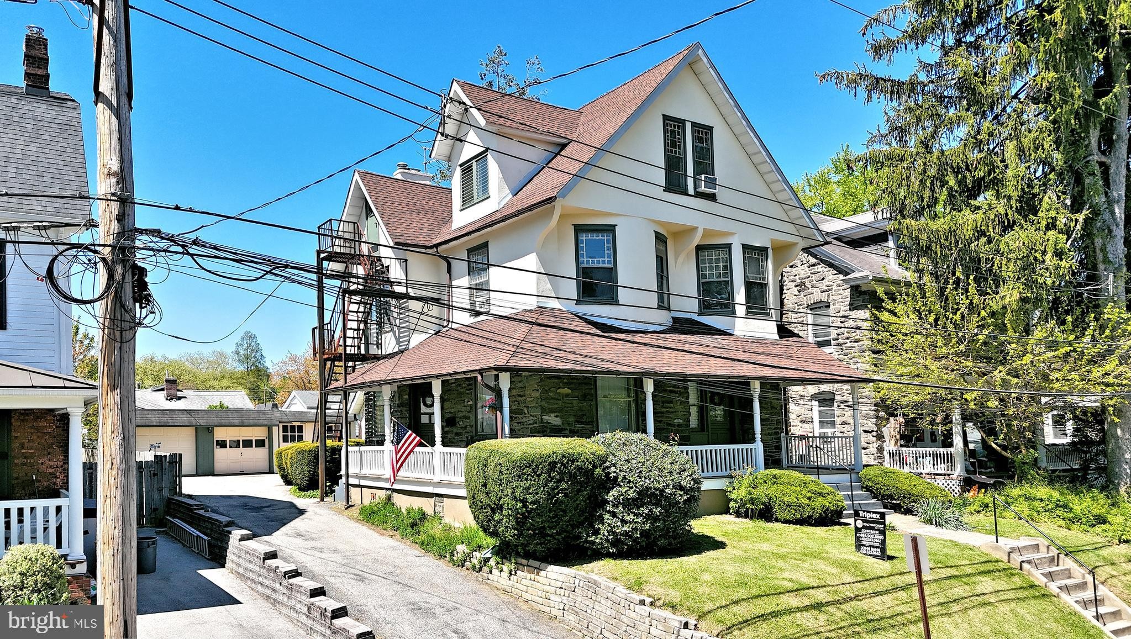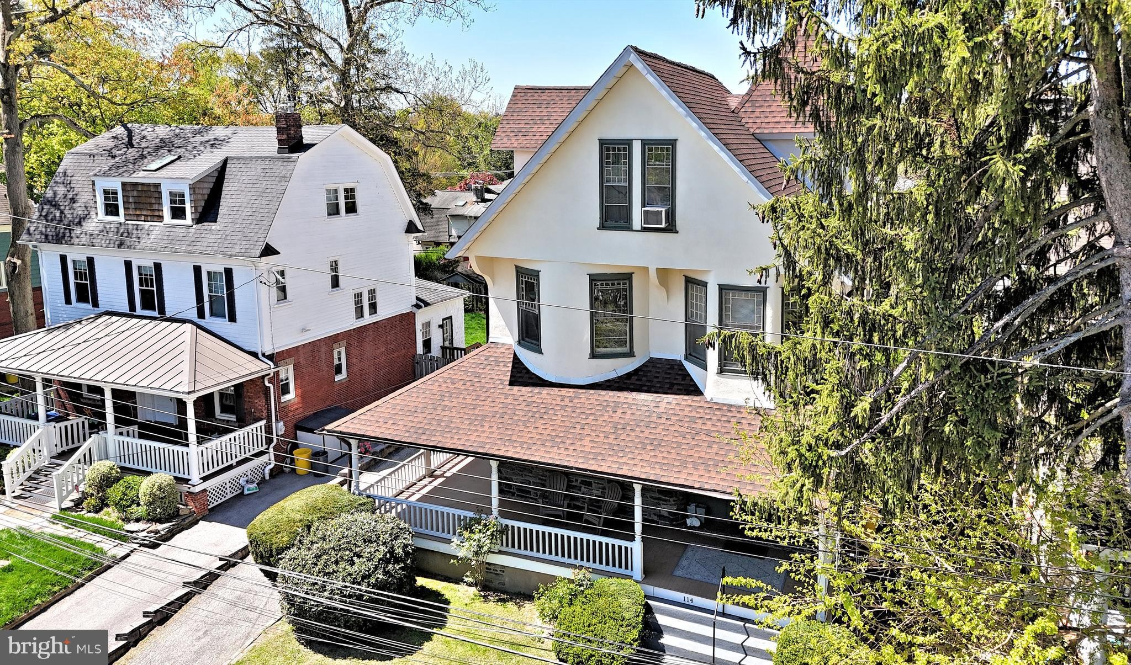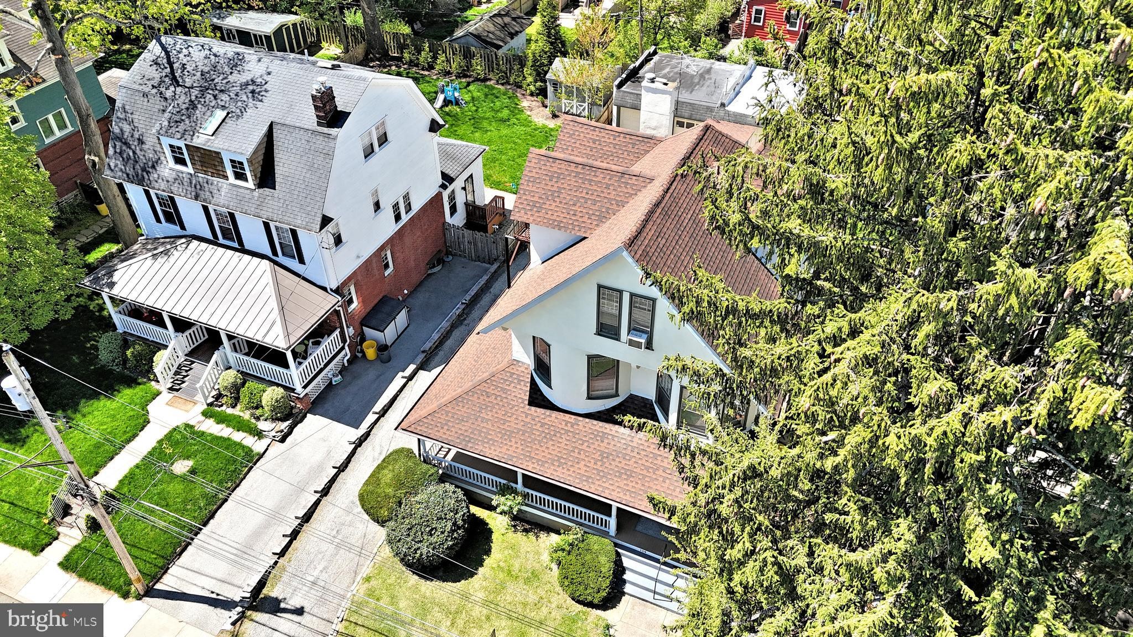-
114 DUDLEY AVE NARBERTH, PA 19072
- Townhouse or Condo / Resale (MLS)

Property Details for 114 DUDLEY AVE, NARBERTH, PA 19072
Features
- Price/sqft: $290
- Lot Size: 6250 sq. ft.
- Total Units: 3
- Stories: 200
- Heating: Baseboard,Fireplace,Hot Water
- Construction Type: Masonry
- Exterior Walls: Masonry
Facts
- Year Built: 01/01/1910
- Property ID: 869466373
- MLS Number: PAMC2098940
- Parcel Number: 12-00-00730-00-5
- Property Type: Townhouse or Condo
- County: MONTGOMERY
- Legal Description: ASSESSOR BLOCK-UNIT NUMBER 9-18
- Zoning: R3
- Listing Status: Active
Sale Type
This is an MLS listing, meaning the property is represented by a real estate broker, who has contracted with the home owner to sell the home.
Description
This listing is NOT a foreclosure. Owner occupy or add to your portfolio! This charming 3 unit apartment building is in the heart of Narberth located just minutes from the train (R5), playgrounds, downtown Narberth and public transit. Tenants pay for their own heat, electric and hot water. All three (3) gas heating systems were replaced around 2016 and three (3) gas hotwater heaters replaced about 5 years. Each unit has it's own refrigerator, washer and dryer which are included in the sale. The first floor apartment (presently vacated as of the beginning of February 2024) offers 3 bedrooms, 2 full baths, laundry, eat in kitchen with gas cooking and living room with fireplace (owner has never allowed it to be used so not sure of it's functionality). There is a wrap around porch with newer flooring in 2019. Second floor (presently rented) has upgraded flooring,2 bedrooms, eat in kitchen with gas cooking, living room, two baths plus laundry. Third floor (presently rented) has hardwood floors,1 bedroom with walk in closet, galley kitchen with electric cooking, living room and one full bath plus laundry. There are 3 garages that the seller also rents out. Each apartment has it's own electric panel. Seller pays electric for common area and for garages. Two of the three garages are approximately 8'x19' and third garage is approximately 12'x19'. Second and third floor tenants park on the street while first floor has use of the driveway parking in the rear. All appliances are presently owned by the sellers and will transfer with the sale (all included appliances in "as is" condition). Other upgrades include new roof/gutters in 2017 and exterior painted in 2023. But wait, there's more! How about an easy commute to Lankenau and Bryn Mawr hospitals, Haverford College, St Joseph's University and Villanova University, too!
Real Estate Professional In Your Area
Are you a Real Estate Agent?
Get Premium leads by becoming a UltraForeclosures.com preferred agent for listings in your area
Click here to view more details
Property Brokerage:
Realty One Group Restore
1610 Main STREET 301
Collegeville
PA
19426
Copyright © 2024 Bright MLS. All rights reserved. All information provided by the listing agent/broker is deemed reliable but is not guaranteed and should be independently verified.

All information provided is deemed reliable, but is not guaranteed and should be independently verified.
You Might Also Like
Search Resale (MLS) Homes Near 114 DUDLEY AVE
Zip Code Resale (MLS) Home Search
City Resale (MLS) Home Search
- Ardmore, PA
- Bala Cynwyd, PA
- Broomall, PA
- Bryn Mawr, PA
- Clifton Heights, PA
- Conshohocken, PA
- Darby, PA
- Drexel Hill, PA
- Flourtown, PA
- Gladwyne, PA
- Haverford, PA
- Lafayette Hill, PA
- Lansdowne, PA
- Merion Station, PA
- Philadelphia, PA
- Plymouth Meeting, PA
- Springfield, PA
- Upper Darby, PA
- Villanova, PA
- Wynnewood, PA





