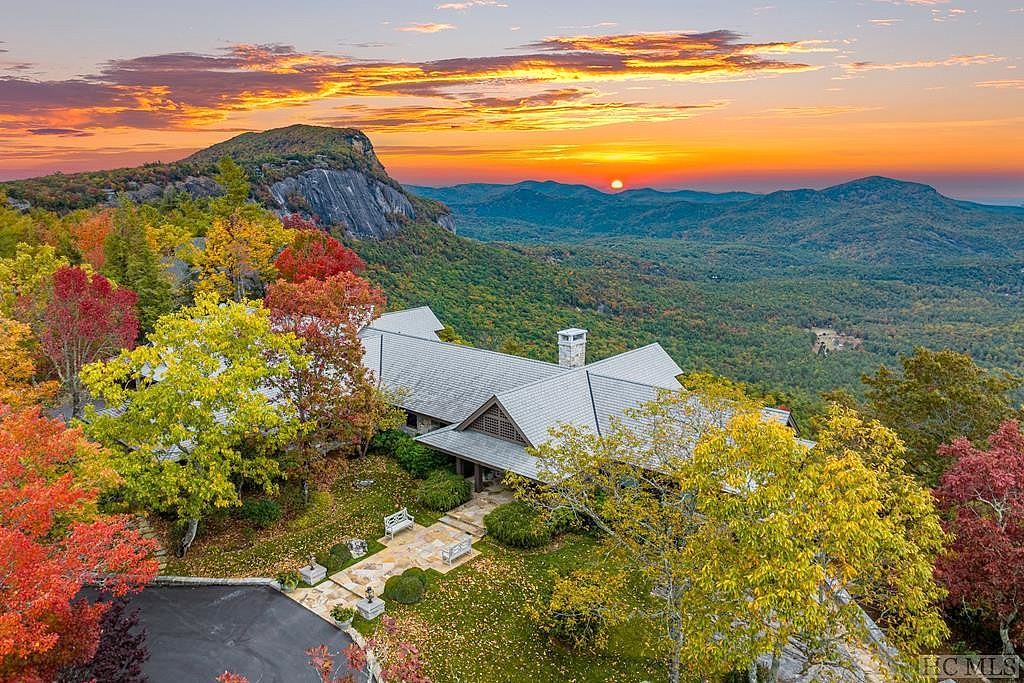-
1131 GARNET ROCK TRL HIGHLANDS, NC 28741
- Single Family Home / Resale (MLS)

Property Details for 1131 GARNET ROCK TRL, HIGHLANDS, NC 28741
Features
- Price/sqft: $11,897
- Lot Size: 74052
- Total Rooms: 13
- Room List: Bedroom 4, Bedroom 5, Bedroom 1, Bedroom 2, Bedroom 3, Bathroom 1, Bathroom 2, Bathroom 3, Bathroom 4, Bathroom 5, Kitchen, Library, Office
- Roof Type: Tile
- Heating: Fireplace
- Construction Type: Frame
Facts
- Year Built: 01/01/1992
- Property ID: 872420483
- MLS Number: 103989
- Parcel Number: 7550474493
- Property Type: Single Family Home
- County: MACON
- Listing Status: Active
Sale Type
This is an MLS listing, meaning the property is represented by a real estate broker, who has contracted with the home owner to sell the home.
Description
This listing is NOT a foreclosure. Welcome to Mullach, a magnificent estate perched at the summit of a mountain in Western North Carolina inside the secure gates of a country club. This luxurious home offers breathtaking 360-degree views of the surrounding mountains, immersing guests in the natural beauty that surrounds them. Every detail of Mullach has been meticulously crafted with impeccable quality. From the minute you step inside, you are greeted with a sense of elegance and sophistication. The main house and guest house have been completely updated, ensuring that guests enjoy modern amenities and comforts. Whether you are relaxing in the spacious living areas, baking in the gourmet kitchen, or unwinding in the luxurious bedrooms, Mullach offers a truly unforgettable experience. The estate's grandeur extends outdoors, where you can soak in the panoramic vistas from the expansive decks. The main home is one-level with every luxury provided for an elegant lifestyle. The moment you open the door, the drop-dead view greets you across the sophisticated living room and foyer defined with custom wood columns. The dining room is to the left on the way to the gourmet kitchen, breakfast nook and family room grounded by an impressive fireplace flanked by paneled walls that open to a wet bar on the left side and to the hallway leading to the primary suite on the right. An office and pantry lead to the 4 car and 2 golf cart garages. The media room with surround sound and theatre screen with coffered ceilings and acoustical walls is on the way to the primary bedroom. The sunroom surrounded by windows allow you to enjoy the view while reading a book or playing bridge. The tranquil primary bedroom provides another vantage point to be inspired by the sixty-mile view. The primary bath is unparallel in quality and luxury. The nearby office is quiet and private. The guest suite in the main and guest house welcome family and friends. This special estate is truly a unique find in any mountain area.
Real Estate Professional In Your Area
Are you a Real Estate Agent?
Get Premium leads by becoming a UltraForeclosures.com preferred agent for listings in your area
Click here to view more details
Property Brokerage:
EXURBIA SOTHEBY'S INTERNATIONAL REALTY
114 N. 4th Street
Highlands
NC
28741
Copyright © 2024 Highlands Cashiers Board of Realtors. All rights reserved. All information provided by the listing agent/broker is deemed reliable but is not guaranteed and should be independently verified.

All information provided is deemed reliable, but is not guaranteed and should be independently verified.
















































































































