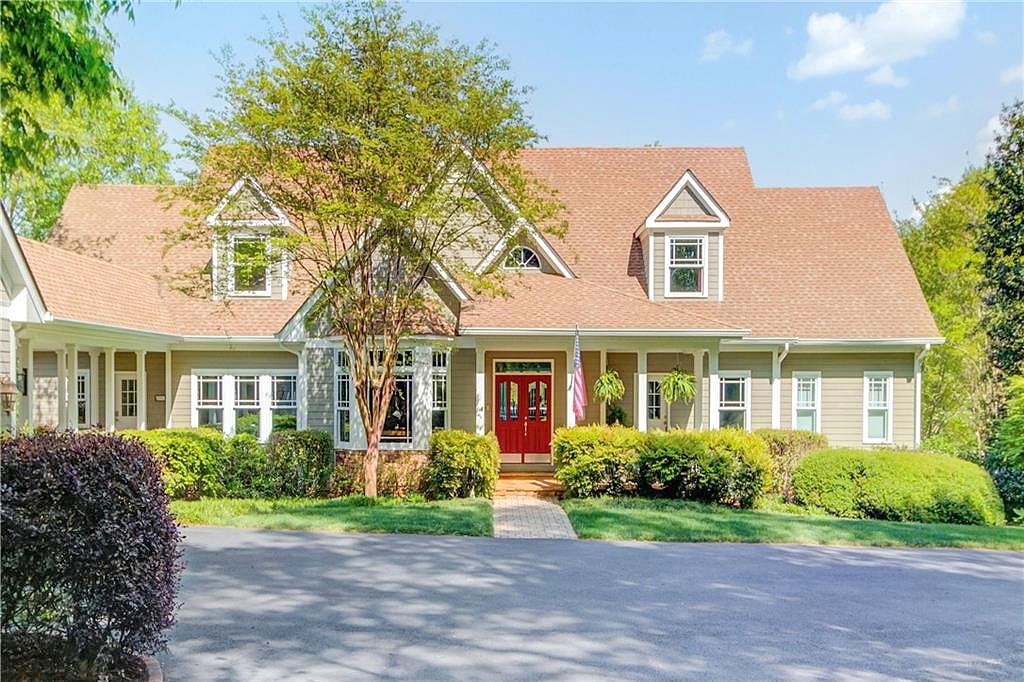-
1126 SHORELINE DR JEFFERSON, GA 30549
- Single Family Home / Resale (MLS)

Property Details for 1126 SHORELINE DR, JEFFERSON, GA 30549
Features
- Price/sqft: $301
- Lot Size: 348480 sq. ft.
- Total Rooms: 11
- Room List: Bedroom 1, Bedroom 2, Bedroom 3, Bedroom 4, Bedroom 5, Basement, Bathroom 1, Bathroom 2, Bathroom 3, Bathroom 4, Bathroom 5
- Stories: 100
- Roof Type: GABLE
- Heating: Central Furnace,Fireplace,Heat Pump,Zoned
- Exterior Walls: Combination
Facts
- Year Built: 01/01/2001
- Property ID: 876111277
- MLS Number: 7371174
- Parcel Number: 066 002F
- Property Type: Single Family Home
- County: JACKSON
- Legal Description: LOT 17 JEFFERSON SHORES S/D
- Zoning: RURAL
- Listing Status: Active
Sale Type
This is an MLS listing, meaning the property is represented by a real estate broker, who has contracted with the home owner to sell the home.
Description
This listing is NOT a foreclosure. This is not just a home, but a lifestyle, where you can live at your "summer home" all year long. Jefferson Shores is a unique community of 22 Lakefront homes on a private 65 acre water ski lake, complete with a tournament ski course. It is also a family lake, ideal for all water sports and excellent fishing. The property is also zoned for 2 horses for the equestrian in your family. Only 2.5 miles from top-rated Jefferson City Schools and 5 minutes from I-85. Although Jefferson Shores is a subdivision, you won't find matching mail boxes, but you will find a group of like minded neighbors who love being on the lake and enjoying the outdoors. The extremely private, gently sloping 8 acre lot, with over 800 feet of shoreline, leads you to the large dock with covered slip, boat lift, storage and kitchenette. Invite your friends and family to stay in this casually elegant 6 bedroom, 5 1/2 bath home anchored with a gourmet kitchen, 2 screened porches, decks, and patio all with a view. The terrace level has a separate entrance and attached garage and makes it a great option to accommodate multigenerational living. After a day on the water, relax in the hot tub or around the outdoor fire pit. The open floor plan has lots of room to spread out, but has cozy spots to congregate as well. Keep your cars and toys in the 6 garages, 2 of which are set up as a workshop, including a half bath. The 700 square feet above the garage is heated and cooled for climate controlled storage. The two exterior storage areas have ample room for lawn equipment , lawn games, or chairs. To maximize your time on the lake, the home has been built with low maintenance materials and finishes, including Hardie Siding and Trim, Fiberon Decking and Railings, Stone Columns and Marvin Integrity Fiberglass Windows. There are far too many special features of this property to list....this property has to be seen to be appreciated. Listing agent is owner.
Real Estate Professional In Your Area
Are you a Real Estate Agent?
Get Premium leads by becoming a UltraForeclosures.com preferred agent for listings in your area
Click here to view more details
Property Brokerage:
eXp Realty
1155 Mt. Vernon Hwy Suite 800
Atlanta
GA
30338
Copyright © 2024 First Multiple Listing Service, Inc. All rights reserved. All information provided by the listing agent/broker is deemed reliable but is not guaranteed and should be independently verified.

All information provided is deemed reliable, but is not guaranteed and should be independently verified.






































































































































































































































































































































































































































































































































































































































































































































































































