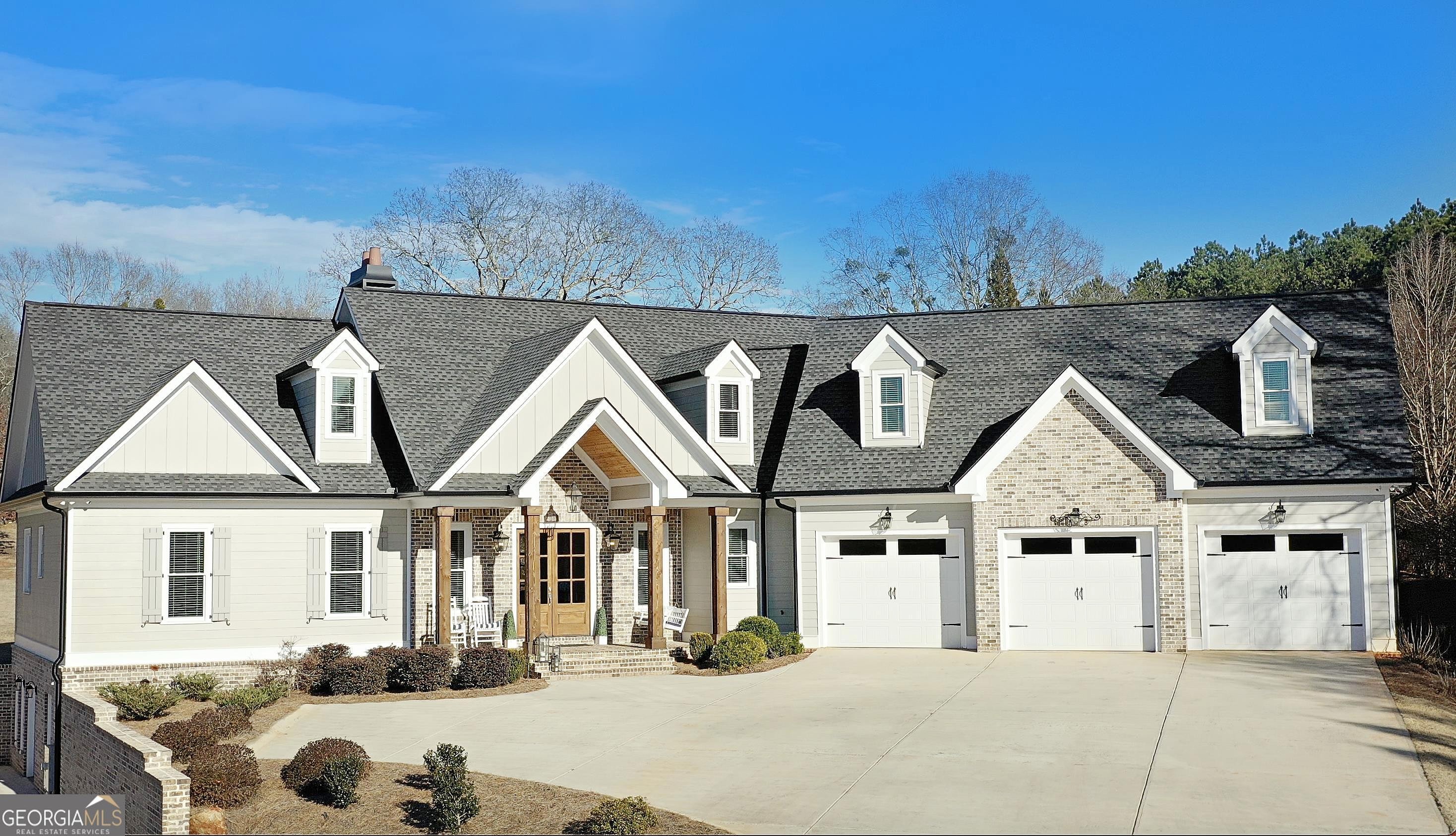-
1108 RIVERS EDGE DR BOGART, GA 30622
- Single Family Home / Resale (MLS)

Property Details for 1108 RIVERS EDGE DR, BOGART, GA 30622
Features
- Price/sqft: $223
- Total Rooms: 12
- Room List: 6 Bedrooms, 5 Full Baths, Half Bath
- Stories: 100
- Roof Type: Shingle (Not Wood)
- Parking: 5.0
- Heating: Fireplace
- Construction Type: Concrete
Facts
- Year Built: 01/01/2020
- Property ID: 851292062
- MLS Number: 10240144
- Parcel Number: A-03D-001
- Property Type: Single Family Home
- County: Oconee
- Exterior Features: Brick
- Listing Status: Active
Sale Type
This is an MLS listing, meaning the property is represented by a real estate broker, who has contracted with the home owner to sell the home.
Description
This listing is NOT a foreclosure. Welcome to your dream home in Rivers Edge, a prestigious gated community in Oconee County, zoned for the highly sought-after North Oconee High School. This stunning 4-bedroom, 5.5-bath residence, built in 2021, sits on 2 acres, offering a perfect blend of elegance and modern functionality. The open floor plan on the main level boasts 10" ceilings, with vaulted pine ceilings in the foyer and living room, creating a spacious and inviting atmosphere. The built-in entertainment center adds a touch of sophistication, complemented by a gas fireplace for cozy evenings. The gourmet kitchen features JennAir appliances, a gas stove top, and a hidden walk-in pantry to die for. Unwind with the added luxury of a wet bar and beverage refrigerator for your enjoyment. Experience practicality with the convenience of a laundry room with a sink and folding tables. Indulge in the master suite, featuring expansive his and her walk-in closets. The master bathroom showcases a dual vanity for individual comfort. Two additional bedrooms are on the main floor, complemented by a Jack and Jill bathroom, add to the allure of this residence. Abundant walk-in closets grace each bedroom, ensuring ample storage throughout. Upstairs, a spacious bonus room awaits with space of its own. While the basement, with 9" ceilings, offers a full kitchen, pool table with an entertainment area, gym, safe room , and partially unfinished space. Step outside to the tongue and groove pine ceilings on the front and back porches, extending the charm to the outdoors. The property features screen porch areas, an outdoor gas fireplace, and gas plumbing for grills. The 3-car garage, along with the additional 24x20 detached garage, offers ample space. Security is a priority with a comprehensive camera and alarm system. The Sonos Stereo system resonates throughout the home for top of the line entertainment. Additional features include three A/C units (2 furnaces and one electric), two 80-gallon hot water heaters, and a thoughtful design that maximizes attic storage. This home truly exemplifies luxury living, providing both comfort and style in every detail. Don't miss the opportunity to make this your forever home!
Real Estate Professional In Your Area
Are you a Real Estate Agent?
Get Premium leads by becoming a UltraForeclosures.com preferred agent for listings in your area
Click here to view more details
Property Brokerage:
Keller Williams Atlanta Partners
2092 Scenic Hwy Suite 100B
Snellville
GA
30078
Copyright © 2024 Georgia Multiple Listing Service. All rights reserved. All information provided by the listing agent/broker is deemed reliable but is not guaranteed and should be independently verified.

All information provided is deemed reliable, but is not guaranteed and should be independently verified.




















































































































































































































































































