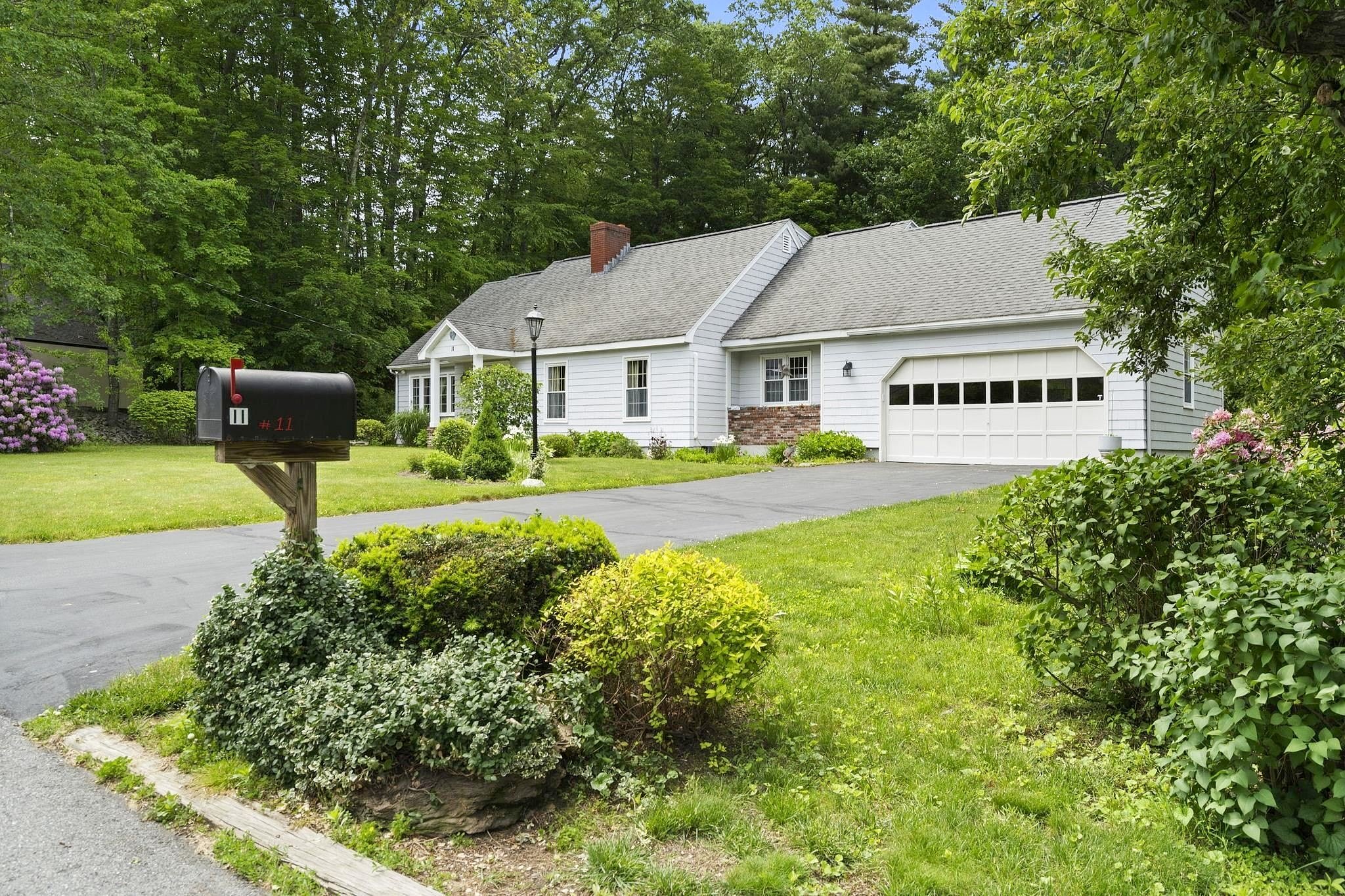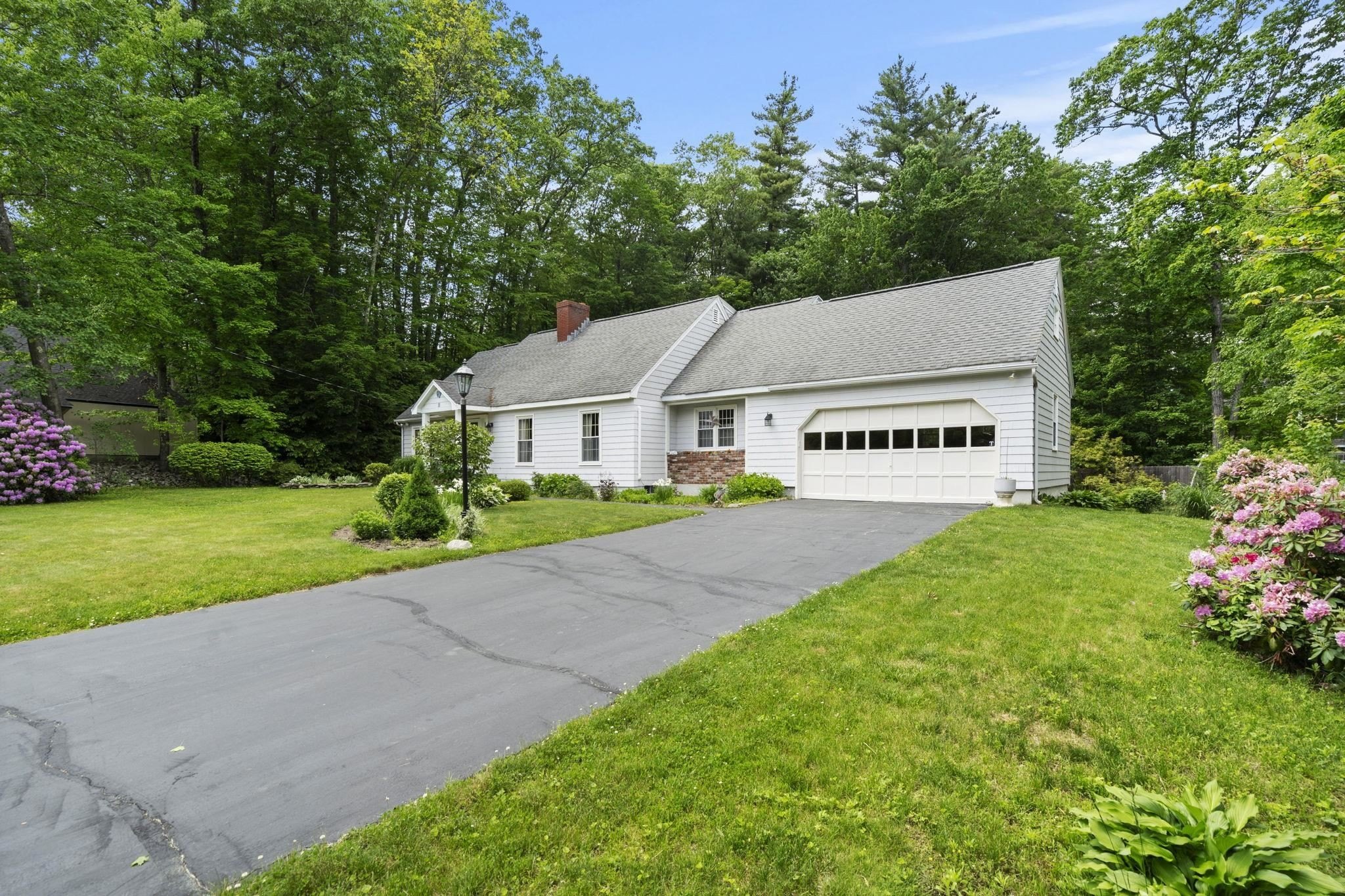-
11 DUNBARTON DR NASHUA, NH 03063
- Single Family Home / Resale (MLS)

Property Details for 11 DUNBARTON DR, NASHUA, NH 03063
Features
- Price/sqft: $275
- Lot Size: 0.43 acres
- Total Units: 1
- Total Rooms: 12
- Room List: Bedroom 1, Bedroom 2, Bedroom 3, Bedroom 4, Basement, Bathroom 1, Bathroom 2, Bathroom 3, Bonus Room, Dining Room, Kitchen, Living Room
- Stories: 2
- Roof Type: Asphalt
- Heating: Electric (Heating),Hot Water (Heating),Wood (Heating)
- Exterior Walls: Wood Siding
Facts
- Year Built: 01/01/1962
- Property ID: 1014980568
- MLS Number: 5045246
- Parcel Number: NASH M:53B L:00081
- Property Type: Single Family Home
- County: HILLSBOROUGH
- Listing Status: Active
Sale Type
This is an MLS listing, meaning the property is represented by a real estate broker, who has contracted with the home owner to sell the home.
Description
This listing is NOT a foreclosure. This bright and sunny cape style home in an established and sought after Nashua neighborhood, has a generous lot size and outstanding landscaping. Convenient to Route 3, shopping, multiple businesses, medical services and a variety of restaurants/entertainment. Spacious enough to use rooms as two bedrooms down and two bedrooms up; one being an ensuite on the 2nd floor. The large 1-car garage can manage your extra toys. Private septic exists with an option to connect to town sewer at the street. Nestled amongst other pristine properties with equally maintained gardens and lawns, this property has a great over-sized screened porch overlooking a private backyard with garden space, patio and dog/child fence. The kitchen and three bathrooms have had an update. Some features include quality hardwood floors on both levels, tile in the kitchen and bathrooms, maple cabinets, solid 6 panel doors, 2 fireplaces, large Nashua wood stove, a mini split on the 1st floor, industrially sealed epoxy basement floor and perimeter drain. Convenient generator hookup located outside. You will be amazed at how much storage space is available throughout; including a cedar closet on the second floor and expansive storage closets above the garage with electric heat. You will find the floor plan very flexible with 2 staircases to meet your needs for home office, nursery, guests, studio, space, etc. Sold "AS IS"
Real Estate Professional In Your Area
Are you a Real Estate Agent?
Get Premium leads by becoming a UltraForeclosures.com preferred agent for listings in your area
Click here to view more details
Property Brokerage:
Coldwell Banker Realty
569B Amherst St.
Nashua
NH
3063
Copyright © 2025 PrimeMLS. All rights reserved. All information provided by the listing agent/broker is deemed reliable but is not guaranteed and should be independently verified.

All information provided is deemed reliable, but is not guaranteed and should be independently verified.






























































































