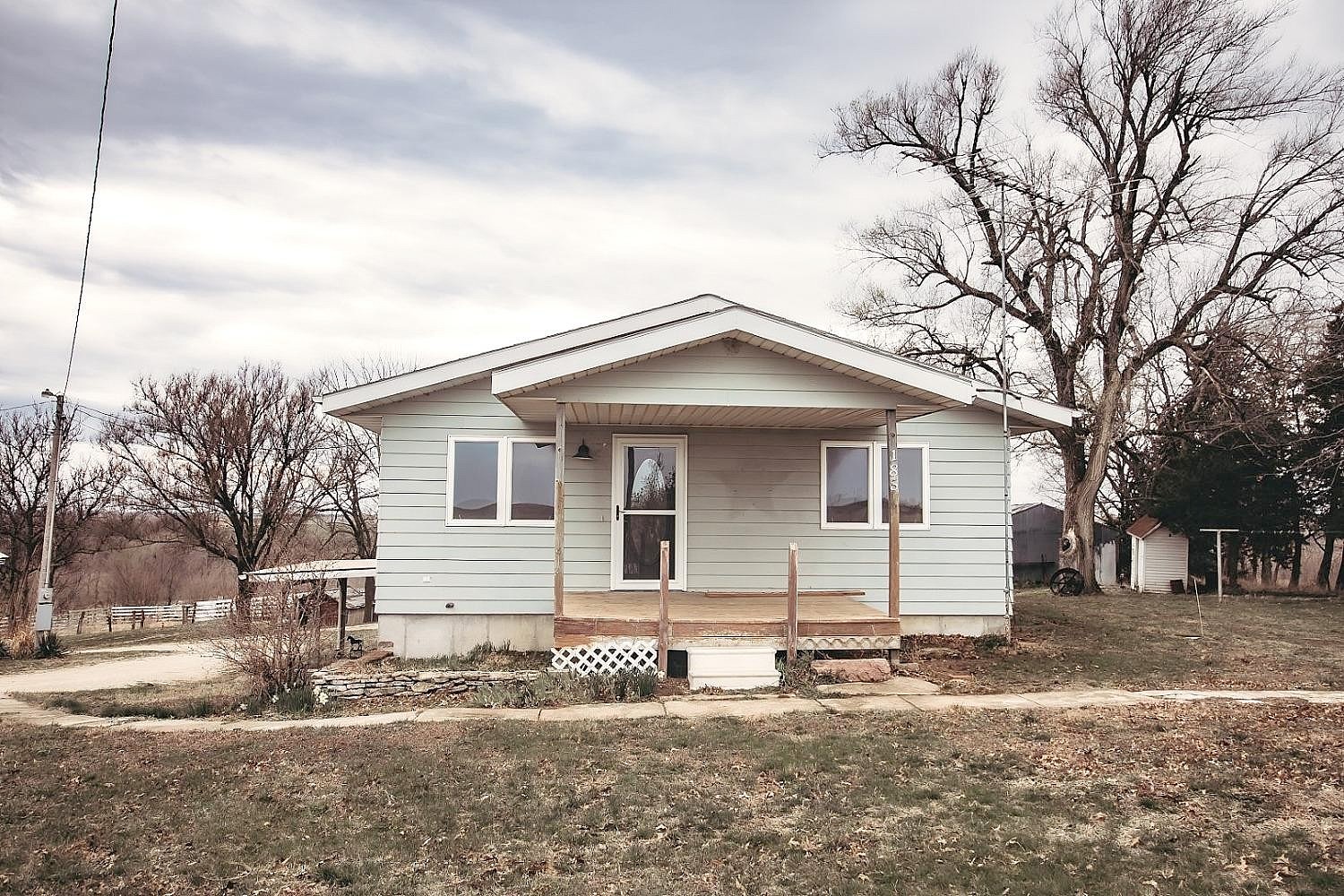-
1083 V RD WETMORE, KS 66550
- Single Family Home / Resale (MLS)

Property Details for 1083 V RD, WETMORE, KS 66550
Features
- Price/sqft: $141
- Total Rooms: 6
- Room List: 3 Bedrooms, 2 Full Baths, Basement
- Stories: 100
- Roof Type: Composition Shingle
- Heating: Central Furnace
- Exterior Walls: Wood Siding
Facts
- Year Built: 01/01/1996
- Property ID: 870512458
- MLS Number: 84893
- Parcel Number: 066-165-16-0-00-00-001.03-0
- Property Type: Single Family Home
- County: Nemaha
- Legal Description: S16, T04, R14, ACRES 37.69, NE4-NE4 LESS TRACT BEG 20' W & 20' S NECOR TH W 195' S 200' E 195' N 200' TO POB LESS R/W
- Listing Status: Active
- Neighborhood: Northeast Kansas Area
Sale Type
This is an MLS listing, meaning the property is represented by a real estate broker, who has contracted with the home owner to sell the home.
Description
This listing is NOT a foreclosure. Homes in the country don't come on the market often. Nestled in a secluded area with quick access to W road, this 3 bed, 2 bath home, built in 1996, sits on 3+ acres, complete with 2 detached garages, and 3 outbuildings. Over 2,000 square feet of livable space between the main floor and walkout basement. Seller is willing to negotiate the entire 37.7 acres if the buyer prefers.The first floor boasts 2 spacious bedrooms, bathroom with tub/shower combo, laundry hookups, kitchen with beautiful cabinets, and inviting living room. Tasteful updates throughout the main floor. Relax on the covered back porch complete with string lights or sit on the front porch with your morning coffee and watch the sun come up.The partially finished walkout basement contains the 3rd bedroom, bathroom with corner shower, living/family room, storage space, and a bonus area with many potential uses.The first detached garage is approx. 3024, has room for two vehicles, and provides ample room for workspace, storage, etc. The 2nd detached garage measures approx. 2222. Both detached garages have electricity to them. Sizes are based on NM Co Appraiser data.Three outbuildings are included with the property, the largest of which is approx. 4820. The 2nd shed that includes are area to work livestock is approx. 2616. The 3rd outbuilding is enclosed on 3 sides and measures approx. 4820. All three outbuildings have power to them. Sizes are based on NM Co Appraiser data.Additional property notes: Roof approx. 10 years old. Rural water. Central air and heat. Water heater new in 2021. Electric range and oven, exhaust hood, and French door refrigerator included. Seller owned propane tank sells with property.Also included is a Ritchie Waterer for livestock. See attached photo for approximate property line. Survey to be completed prior to closing if buyer purchases anything less than the full 37.7 acres.
Real Estate Professional In Your Area
Are you a Real Estate Agent?
Get Premium leads by becoming a UltraForeclosures.com preferred agent for listings in your area
Click here to view more details
Property Brokerage:
Rolling Hills Realty
21 Main St
Sabetha
KS
66534
Copyright © 2024 Kansas Property Ads. All rights reserved. All information provided by the listing agent/broker is deemed reliable but is not guaranteed and should be independently verified.

All information provided is deemed reliable, but is not guaranteed and should be independently verified.
















































































