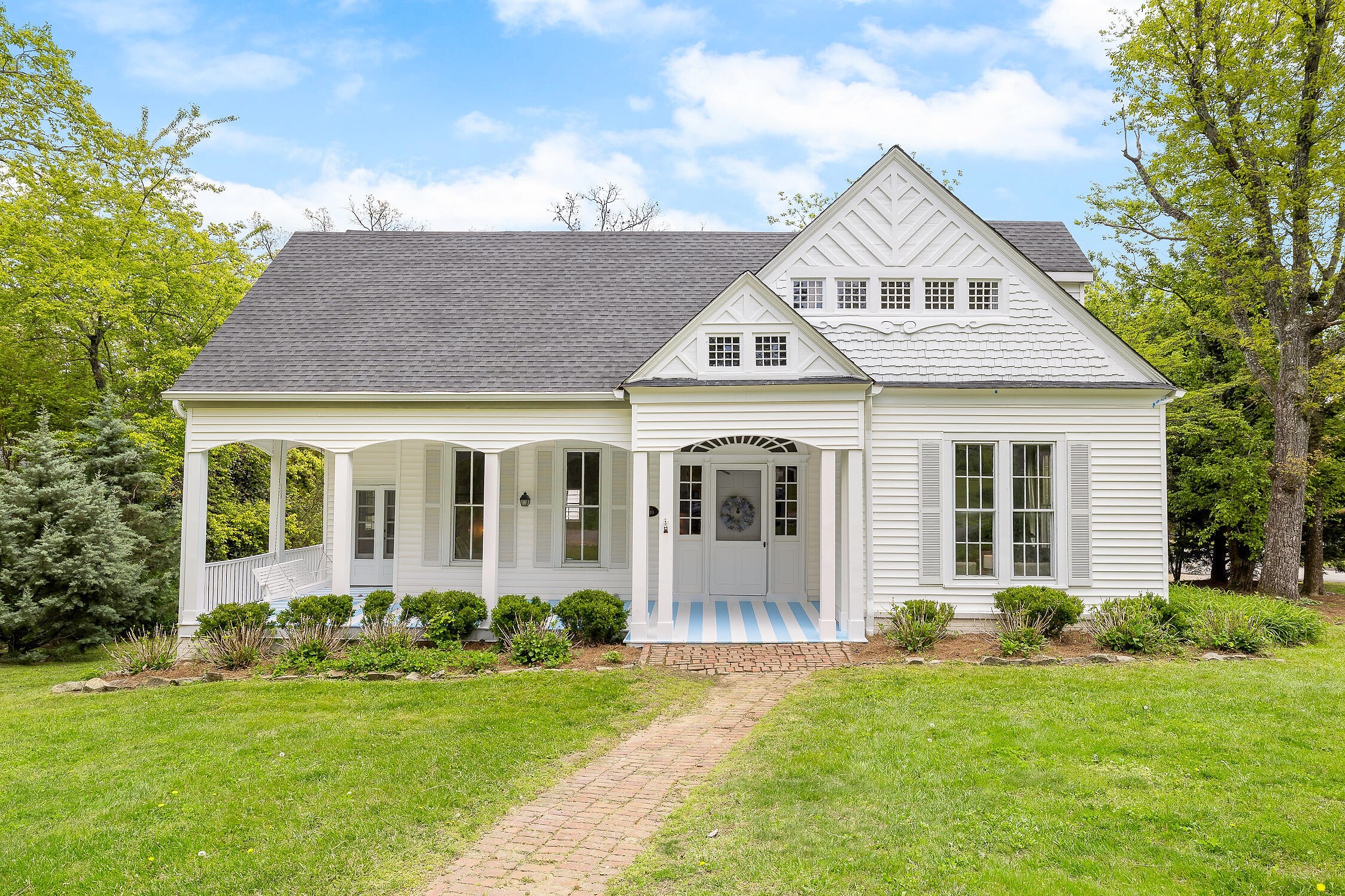-
105 MITCHELL DR LOOKOUT MOUNTAIN, TN 37350
- Single Family Home / Resale (MLS)

Property Details for 105 MITCHELL DR, LOOKOUT MOUNTAIN, TN 37350
Features
- Price/sqft: $299
- Lot Size: 20000 sq. ft.
- Total Rooms: 14
- Room List: Bedroom 4, Bedroom 5, Bedroom 2, Bedroom 3, Bathroom 1, Bathroom 2, Bathroom 3, Bathroom 4, Bathroom 5, Bonus Room, Dining Room, Family Room, Kitchen, Master Bedroom
- Stories: 150
- Roof Type: GABLE OR HIP
- Heating: 3
Facts
- Year Built: 01/01/1910
- Property ID: 879304110
- MLS Number: 1391235
- Parcel Number: 166L G 021.01
- Property Type: Single Family Home
- County: HAMILTON
- Legal Description: LT 12A GLENVIEW NO 1 PB37 PG149 REV
- Zoning: RR
- Listing Status: Active
Sale Type
This is an MLS listing, meaning the property is represented by a real estate broker, who has contracted with the home owner to sell the home.
Description
This listing is NOT a foreclosure. Welcome to 105 Mitchell Dr. This 1910 home embodies the character and nostalgia of an older home while boasting modern updates and conveniences. Originally built by cousins, James A. Mitchell and William Bilbo Mitchell, James. A Mitchell was interested in the growth of Lookout Mountain and was a school commissioner, who led in the effort to build the mountain school, the home was originally built at a time when Lookout Mountain was still very sparsely settled. Nestled on a meticulously landscaped corner lot in the sought-after Lookout Mountain, Tennessee neighborhood, this home exudes charm from the moment you step onto the inviting and large covered front porch, complete with a porch swing. Inside, 12-foot ceilings and polished heart of pine floors create a warm welcome. The living room showcases floor-to-ceiling windows, built-in cabinets, and a decorative fireplace, while the elegant dining room, ideal for hosting, features built-in china cabinets and tall windows flooding the space with natural light. The updated eat-in kitchen boasts Quartzite countertops with a beautiful and large island with marble top, stainless steel appliances, a built-in desk, and ample storage. The main level master bedroom offers a walk-in closet and an updated ensuite bathroom with a garden tub, spacious shower, and reclaimed solid pine double vanity with a blue stone top. Additionally, two more bedrooms on the main level each feature decorative fireplaces and private full baths. Upstairs, a sprawling playroom area, two large bedrooms, and another full bath with double sinks await. A two-car carport leads to a 294-square-foot guest house (not included in listing square footage), complementing the main 4,011-square-foot residence. Conveniently located within walking distance to Massey's Kitchen, shops and recreational amenities, this home is a must-see. Schedule your showing today! Note*: 3 of the Fireplaces are for decorative purposes only nFor more historical info on the Mitchell's, Lookout Mountain and this home at 105 Mitchell Dr. visit this website https://www.chattanoogan.com/2005/9/8/72215/Early-Hamilton-County-Settlers---the.aspx
Real Estate Professional In Your Area
Are you a Real Estate Agent?
Get Premium leads by becoming a UltraForeclosures.com preferred agent for listings in your area
Click here to view more details
Property Brokerage:
Real Estate Partners Chattanooga LLC
525 W Main Street Suite 101
CHATTANOOGA
TN
37402
Copyright © 2024 Greater Chattanooga Association of REALTORS. All rights reserved. All information provided by the listing agent/broker is deemed reliable but is not guaranteed and should be independently verified.

All information provided is deemed reliable, but is not guaranteed and should be independently verified.










































































































































































































