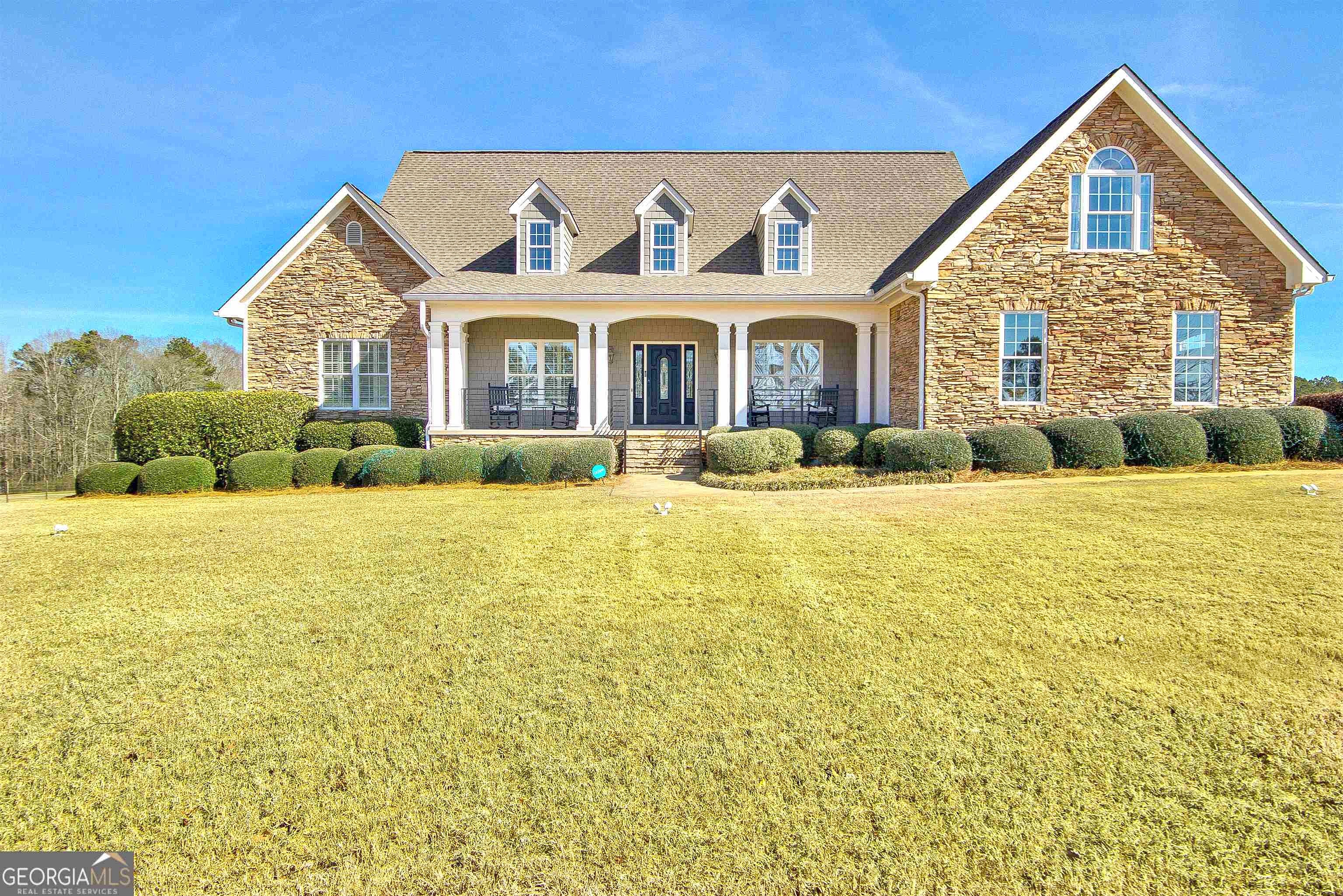-
1041 THE ROCK RD THOMASTON, GA 30286
- Single Family Home / Resale (MLS)

Property Details for 1041 THE ROCK RD, THOMASTON, GA 30286
Features
- Price/sqft: $137
- Lot Size: 609840.00 sq. ft.
- Total Rooms: 10
- Room List: Bedroom 1, Bedroom 2, Bedroom 3, Bedroom 4, Bedroom 5, Bathroom 1, Bathroom 2, Bathroom 3, Bathroom 4, Bathroom 5
- Stories: 100
- Roof Type: Composition Shingle
- Heating: Central Furnace,Forced Air
- Exterior Walls: Other
Facts
- Year Built: 01/01/2004
- Property ID: 870495052
- MLS Number: 20170001
- Parcel Number: 080-037
- Property Type: Single Family Home
- County: UPSON
- Listing Status: Active
Sale Type
This is an MLS listing, meaning the property is represented by a real estate broker, who has contracted with the home owner to sell the home.
Description
This listing is NOT a foreclosure. This stunning home offers a perfect blend of luxury, functionality, and entertainment on a vast 14-acre property. The exterior boasts a beautiful three-car garage and newly installed aluminum stair rails on the front porch, enhancing its curb appeal. Upon entering, you're greeted by a well-designed layout. To the left is a convenient office space, while the right features a spacious dining room. Straight ahead, a grand great room awaits with a fireplace and bookcases, creating a cozy and inviting atmosphere. The newly painted interior, along with all-new lighting and ceiling fans on the main level, adds a fresh and modern touch. The main level hosts the master bedroom & master bath, providing a retreat-like experience. Additionally, a guest room with a full bath ensures comfort and convenience. The open kitchen is a chef's dream, equipped with stainless appliances, including a new microwave, trash compactor, and double ovens. Heading upstairs, a picturesque landing with windows offers a unique view of the hallway. Two large bedrooms with a shared bath, a spacious bonus area with bookcases, and ample storage behind large closets characterize the upper level. The terrace level is a haven for entertainment enthusiasts. It features a large entertainment area, a partial kitchen with a pantry, a workout area, a bedroom, a full bath, a game room, and generous storage. The terrace covered patio leads to a gunite saltwater pool and hot tub, providing a perfect spot for relaxation. The plumbing for the pool was updated on 1/31/24. There is a sprinkler system around the pool and in the front yard installed in May, 2023. For those interested in outdoor activities, there's even the option to set up a shooting range at the back of the property. The home is equipped with modern amenities, including a generac whole-house 26kw unit generator, an upgraded water filtration system, and a new security system. The basement boasts new flooring and upgraded LED lighting with dimmer switches. In the garage, a new 48amp EV charger is available, catering to electric vehicle owners. With these impressive features, it's evident that this home truly has it all, offering a luxurious and well-equipped lifestyle for its residents.
Real Estate Professional In Your Area
Are you a Real Estate Agent?
Get Premium leads by becoming a UltraForeclosures.com preferred agent for listings in your area
Click here to view more details
Property Brokerage:
Keller Williams Realty Atlanta Partners
1200 Commerce Drive, Suite 110
Peachtree City
GA
30269
Copyright © 2024 Georgia Multiple Listing Service. All rights reserved. All information provided by the listing agent/broker is deemed reliable but is not guaranteed and should be independently verified.

All information provided is deemed reliable, but is not guaranteed and should be independently verified.






































































































































































































