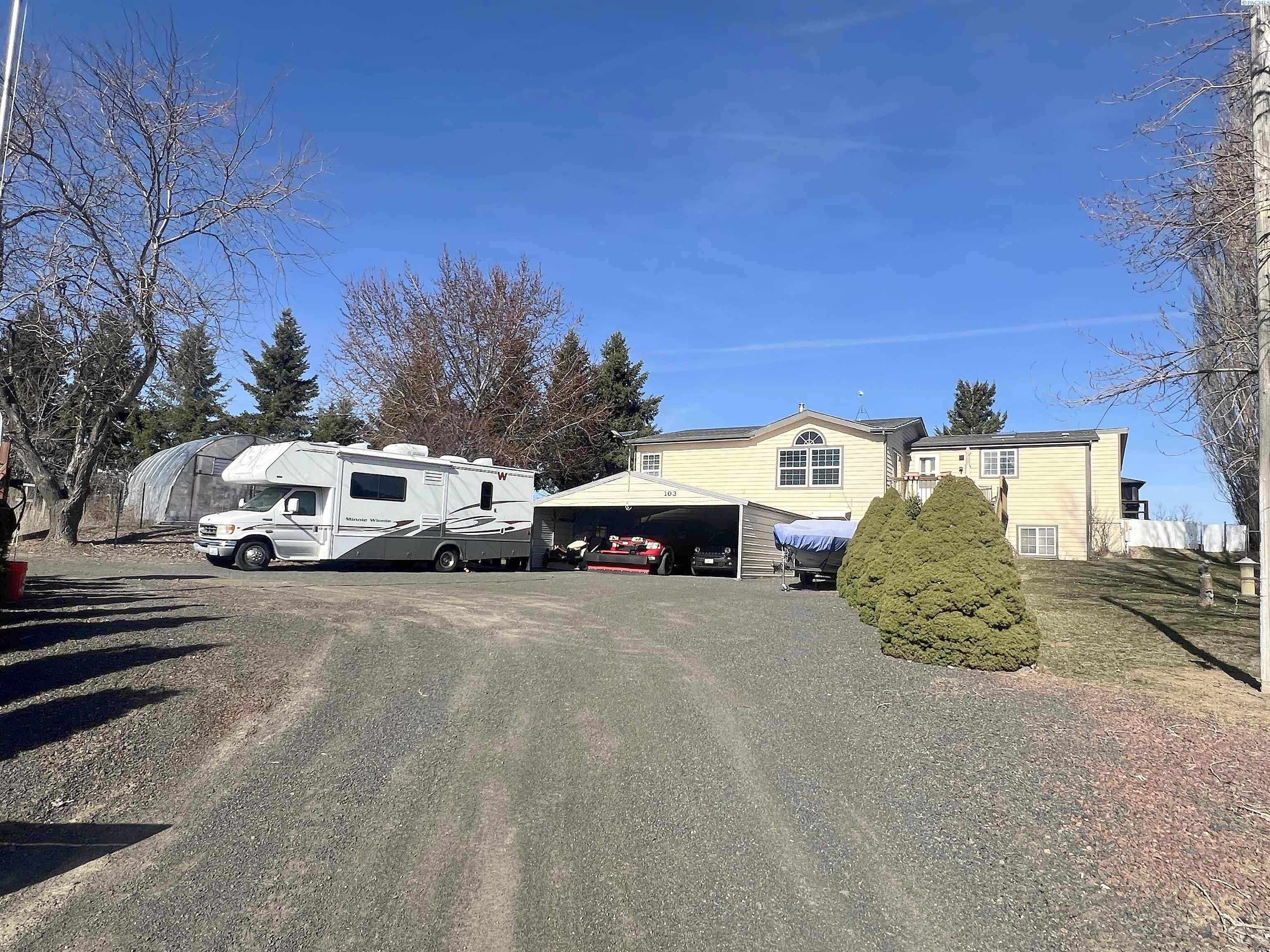-
103 HILLTOP CT ENDICOTT, WA 99125
- Single Family Home / Resale (MLS)

Property Details for 103 HILLTOP CT, ENDICOTT, WA 99125
Features
- Price/sqft: $113
- Lot Size: 13441 sq. ft.
- Total Units: 1
- Total Rooms: 13
- Room List: Bedroom 4, Bedroom 1, Bedroom 2, Bedroom 3, Basement, Bathroom 1, Bathroom 2, Den, Dining Room, Family Room, Kitchen, Living Room, Utility Room
- Stories: 100
- Roof Type: Composition Shingle
- Heating: 4
- Construction Type: Frame
Facts
- Year Built: 01/01/1997
- Property ID: 864976165
- MLS Number: 274344
- Parcel Number: 103100000080001
- Property Type: Single Family Home
- County: WHITMAN
- Legal Description: C.G. SCHMICKS HILLSIDE LOT 7 13,441SF AND E1/2 LOT 8 5,645SF
- Listing Status: Active
Sale Type
This is an MLS listing, meaning the property is represented by a real estate broker, who has contracted with the home owner to sell the home.
Description
This listing is NOT a foreclosure. MLS# 274344 This surprising property offers the perfect blend of affordability, comfort, and endless possibilities both inside and outside. The home is almost 3,000 sqft across two levels and has special features throughout. Vaulted ceilings, sky lights, large windows, an open floorplan and several storage areas are just a few things you will find. The kitchen is the heart of main floor as it's situated between the family room and living rooms which both have fantastic views of the rolling Palouse. The dining room opens onto a spacious deck and into a fully fenced back yard perfect for entertaining or a large family gathering. Also, on the main floor you will find a large primary suite with its own private bathroom featuring a double sink vanity, soaking tub, walk-in closet and shower. The other two main floor bedrooms share a large full bathroom. Laundry, Pantry, Woodstove and sitting area round out the main floor. The full basement, which features with a separate entrance, offers even more space. Enjoy a large recreation room featuring a gas fireplace and a surprising built-in bookshelf. There is also an office, another bedroom, pantry and entry way with large closet space. Plus, two surprise rooms you can ask your agent about :) The two-car garage and the included 25x25 carport is also on this lower lever. Outside, Embrace the outdoors on your private landscaped lot, complete with a fully fenced backyard, mature shrubs, fruit trees and raised garden beds. When you aren't relaxing in your enclosed hot tub, or under the new gazebo structure you enjoy living off the land. The two greenhouses featuring ventilation, water and power let you cultivate your own fresh produce, while the chicken coop allows you to raise your own chickens and farm fresh eggs. Two storage sheds are also included. The Fruit trees and berry bushes add a touch of sweetness to your own private oasis. Enjoy the peacefulness of a special rural community with easy access to Colfax and larger towns. Schools, baseball fields, basketball courts, and a swimming pool are just down the hill, providing endless opportunities for family fun. Don't miss this rare chance to own a piece of paradise! Contact us today for a viewing./Ashley Alred/CELL: 509-338-5306/Coldwell Banker Tomlinson - Pullman/Jayci Cocking/cell: 307-670-1147
Real Estate Professional In Your Area
Are you a Real Estate Agent?
Get Premium leads by becoming a UltraForeclosures.com preferred agent for listings in your area
Click here to view more details
Property Brokerage:
Coldwell Banker Tomlinson Associates
405 S Grand Ave
Pullman
WA
99163
Copyright © 2024 PACMLS. All rights reserved. All information provided by the listing agent/broker is deemed reliable but is not guaranteed and should be independently verified.

All information provided is deemed reliable, but is not guaranteed and should be independently verified.






























































