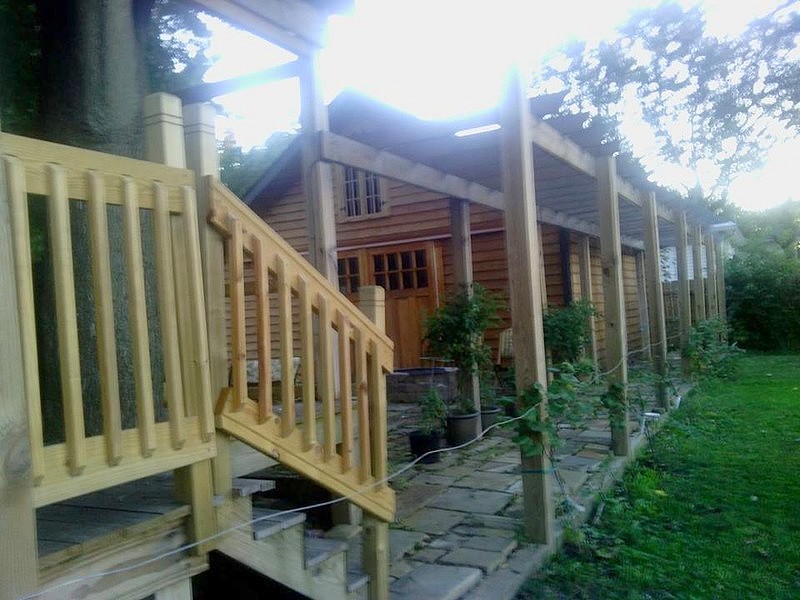-
102 W 3RD ST FLORA, IL 62839
- Multi-family (5 or more units) / For Sale by Owner

Property Details for 102 W 3RD ST, FLORA, IL 62839
Features
- Price/sqft: $46
- Lot Size: 0.21 acres
- Stories: 100
- Roof Type: Shingle (Not Wood)
- Heating: Central
- Construction Type: Frame
- Exterior Walls: Other
Facts
- Year Built: 01/01/1915
- Property ID: 457598882
- Parcel Number: 10-25-302-018
- Property Type: Multi-family (5 or more units)
- County: CLAY
Description
This property is offered for sale directly by the owner. For Sale By Owner homes, also known as FSBOs, can be a good buying opportunity, because the owner will save up to 6% when there are no brokers involved in the transaction. This leaves more room for price negotiation and potential buyer savings.
This listing is NOT a foreclosure. This completely upgraded and remodeled home is truly a local landmark. Everyone is equally charmed by it. So welcoming and warm you will definitely feel that you have finally arrived HOME. Dual zoned for an opportunity to run your own dream business yet perfectly situated in a charming residential community with a quick and easy walk to downtown, the library, library park and it's activities and farmer's markets, and even nearby churches.A real charmer, this beautiful 2 BR plus sleeping loft-1.5-2 historical home is located in the very heart of town. The darling sunroom/bedroom looks across to the Library and Town Gazebo/Park where movies in the park and country markets are held. The home is walking distance to churches and all downtown amenities. This high end executive home has vaulted ceilings and all the upscale features you could possibly desire. Spa bath off the master has oversized shower with rainfall copper showerhead, marble bench from marble recycled from U of I, and body jets. Hardwoods and stone floorings are found throughout. A chef's dream gourmet kitchen offers custom Amish built Quartersawn Oak cabinetry, a gas professional cooktop, double ovens, a warming drawer, soapstone counter tops, a farm sink, and a butler's pantry with island with extra prep sink, and nearby serving buffet. Meals can be served either in the formal dining room by the woodstove or eaten at the bar/island casually in the butler's pantry. Conversation is inspired by the warming gas fireplace in the family room with vaulted wood ceiling. One of a kind touches such as this are found throughout the home. This living area is overlooked by a spacious loft for storage and display. No detail was overlooked from the crystal chandeliers to the gold faucet in the powder room. Welcoming outdoor spaces include a screened in porch, large patio with trellis and unique landscaping with copper window boxes. All new super high energy efficient windows and doors, including a charming turret and bay window. Double and a half carriage garage with electric installed and workbench as well as extra large loft storage space above designed and built by current owner. All new insulation, plumbing, electrical, and heating systems all barely 5 years old.
Real Estate Professional In Your Area
Are you a Real Estate Agent?
Get Premium leads by becoming a UltraForeclosures.com preferred agent for listings in your area

All information provided is deemed reliable, but is not guaranteed and should be independently verified.






















































