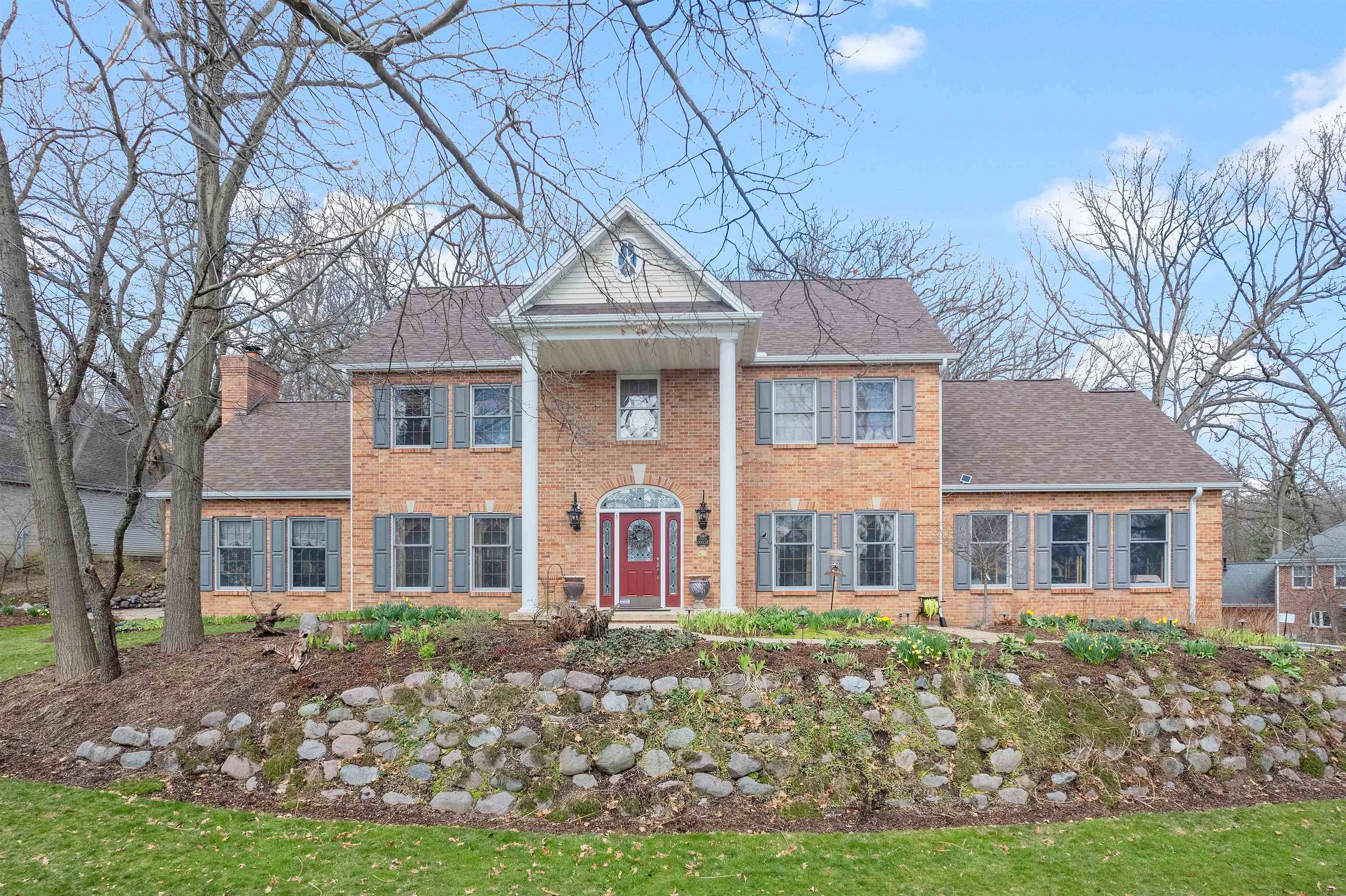-
10038 RELLSWOOD DR BELVIDERE, IL 61008
- Single Family Home / Resale (MLS)

Property Details for 10038 RELLSWOOD DR, BELVIDERE, IL 61008
Features
- Price/sqft: $185
- Lot Size: 35284 sq. ft.
- Total Rooms: 12
- Room List: Bedroom 1, Bedroom 2, Bedroom 3, Bedroom 4, Basement, Bathroom 1, Bathroom 2, Bathroom 3, Bathroom 4, Den, Kitchen, Laundry
- Stories: 200
- Roof Type: GABLE
- Heating: Fireplace,Forced Air
- Construction Type: Frame
- Exterior Walls: Wood Siding
Facts
- Year Built: 01/01/1994
- Property ID: 873305942
- MLS Number: 202401560
- Parcel Number: 05-08-352-014
- Property Type: Single Family Home
- County: BOONE
- Legal Description: 8-44-3 RELLSWOOD HILLS SUBD LOT 19 10038 RELLSWOOD DR
- Zoning: R1
- Listing Status: Active
Sale Type
This is an MLS listing, meaning the property is represented by a real estate broker, who has contracted with the home owner to sell the home.
Description
This listing is NOT a foreclosure. You will be absolutely be impressed as soon as you arrive to this meticulously maintained home in desirable Rellswood Hills Subdivision located in Boone County. This stunning estate offers a harmonious blend of convenience, seclusion and sophistication. Walk into the grand entrance where you will be greeted by the extra wide oak staircase, formal dining room and den with French doors. The extra spacious great room combines a warm atmosphere to relax in as well as the space to entertain. Fireplace with floor to ceiling oak surround will really impress and you will also find a wet bar for convenience. The elegant kitchen features an array of oak cabinets with warm lighting above and below for added ambiance, a planning desk, spacious pantry and granite counters with center island. Eating area is surrounded by lots of windows flooding the home with natural sunlight. The generous sized master bedroom suite offers lots of windows looking out to the professionally landscaped back yard, master bath with separate vanities, walk-in shower, jacuzzi tub and walk-in closet. Upstairs there are 3 additional nice sized bedrooms with good closet space, 1 being used as an office. 1st floor laundry. Huge basement with over 1,400 sq ft of mostly finished space additional storage. Outside you will find your own back yard oasis featuring a firepit, cascading waterfalls that lead to a serene Koi pond, brick paved patio, loads of lush foliage and garden beds. This is a true outdoor sanctuary complete with visiting birds of all kinds and wildlife from time to time!
Real Estate Professional In Your Area
Are you a Real Estate Agent?
Get Premium leads by becoming a UltraForeclosures.com preferred agent for listings in your area
Click here to view more details
Property Brokerage:
Gambino Realtors
3815 N Mulford
ROCKFORD
IL
61114
Copyright © 2024 Rockford Area MLS. All rights reserved. All information provided by the listing agent/broker is deemed reliable but is not guaranteed and should be independently verified.

All information provided is deemed reliable, but is not guaranteed and should be independently verified.


















































































































