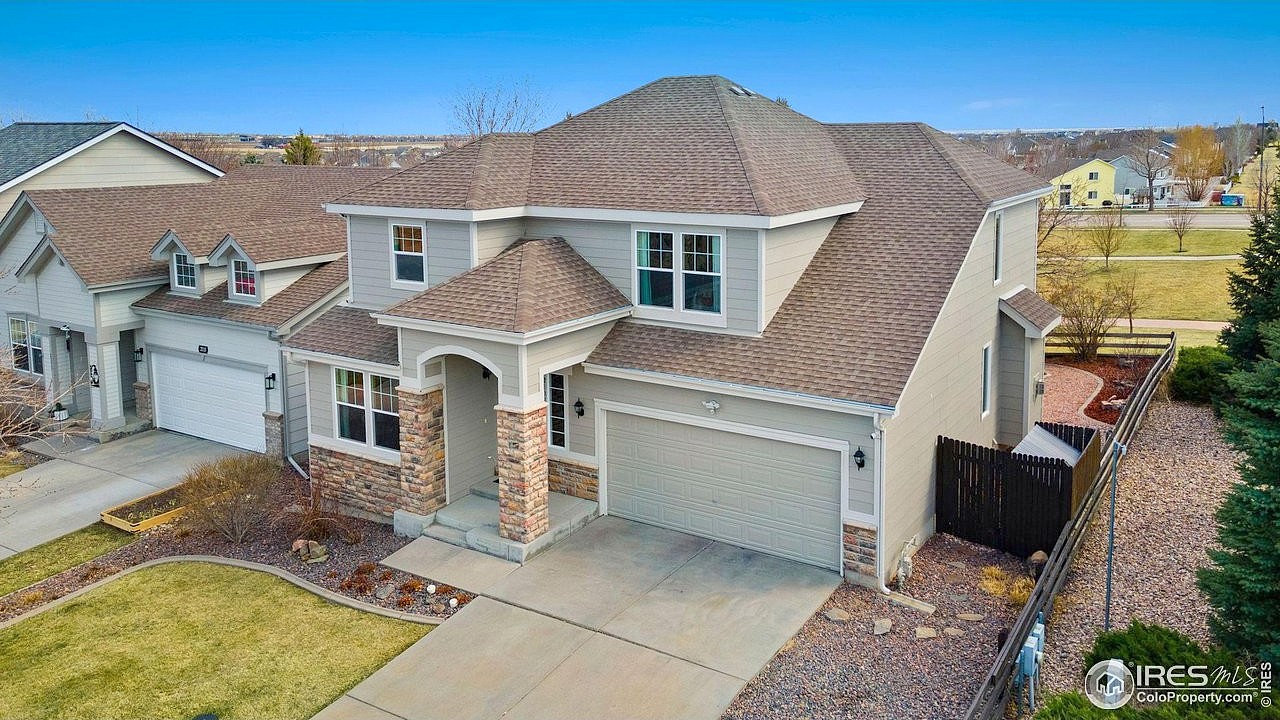-
2109 MAINSAIL DR FORT COLLINS, CO 80524
- Single Family Home / Resale (MLS)

Property Details for 2109 MAINSAIL DR, FORT COLLINS, CO 80524
Features
- Price/sqft: $182
- Lot Size: 5227.00 sq. ft.
- Total Units: 1
- Total Rooms: 9
- Room List: Bedroom 1, Bedroom 2, Bedroom 3, Bedroom 4, Bedroom 5, Bathroom 1, Bathroom 2, Bathroom 3, Bathroom 4
- Stories: 200
- Roof Type: Composition Shingle
- Heating: Fireplace
- Construction Type: Frame
- Exterior Walls: Wood Siding
Facts
- Year Built: 01/01/2005
- Property ID: 872670514
- MLS Number: 1006431
- Parcel Number: R1629324
- Property Type: Single Family Home
- County: LARIMER
- Listing Status: Active
Pre-Foreclosure Info
- Recording Date: 08/27/2012
- Recording Year: 2012
Sale Type
This is an MLS listing, meaning the property is represented by a real estate broker, who has contracted with the home owner to sell the home.
Description
This listing is NOT a foreclosure. Perfectly situated on a large corner lot that backs to a greenbelt, just moments from the Fort Collins Country Club Golf Course, this two-story home stands as a hidden treasure longing to be uncovered. From its charming curb appeal to its meticulously landscaped yard and fresh exterior paint, every detail of this residence makes it a neighborhood standout. Step inside and be greeted by an open floorplan bathed in natural light, with high ceilings and durable hardwood flooring that flows seamlessly throughout. The kitchen is a culinary masterpiece, featuring stainless steel appliances, granite countertops, a breakfast bar with seating, and a pantry for that all-important storage for your cooking essentials. The great room is the perfect place to unwind, boasting a cozy fireplace and surround sound system that sets the stage for movie nights and gatherings with loved ones. Venture upstairs, where a loft and four generously sized bedrooms await. The primary suite is a true retreat, complete with an ensuite 5-piece bath and a walk-in closet. Delve into the basement where you will find an expansive recreational area that is the ultimate entertainment zone. Complete with a large kitchenette plus an additional bedroom and a bathroom, it also makes for an ideal multigenerational living space. Step outside to the xeriscape backyard oasis, where mature trees provide shade and privacy, and a spacious raised deck offers sweeping views of the surrounding greenery, providing a perfect setting for alfresco dining and outdoor gatherings. The fully finished 2-car attached garage has a 220V outlet for an electric car or power tools. Plus, with an HOA-approved off-street parking space, you'll never have to worry about storage or parking. Conveniently located just minutes from downtown Fort Collins, enjoy easy access to shopping, dining, entertainment, and more.
Real Estate Professional In Your Area
Are you a Real Estate Agent?
Get Premium leads by becoming a UltraForeclosures.com preferred agent for listings in your area
Click here to view more details
Property Brokerage:
Kittle Real Estate
300 South Howes Street
Fort Collins
CO
80521
Copyright © 2024 Information and Real Estate Services, LLC. All rights reserved. All information provided by the listing agent/broker is deemed reliable but is not guaranteed and should be independently verified.

All information provided is deemed reliable, but is not guaranteed and should be independently verified.




















































































